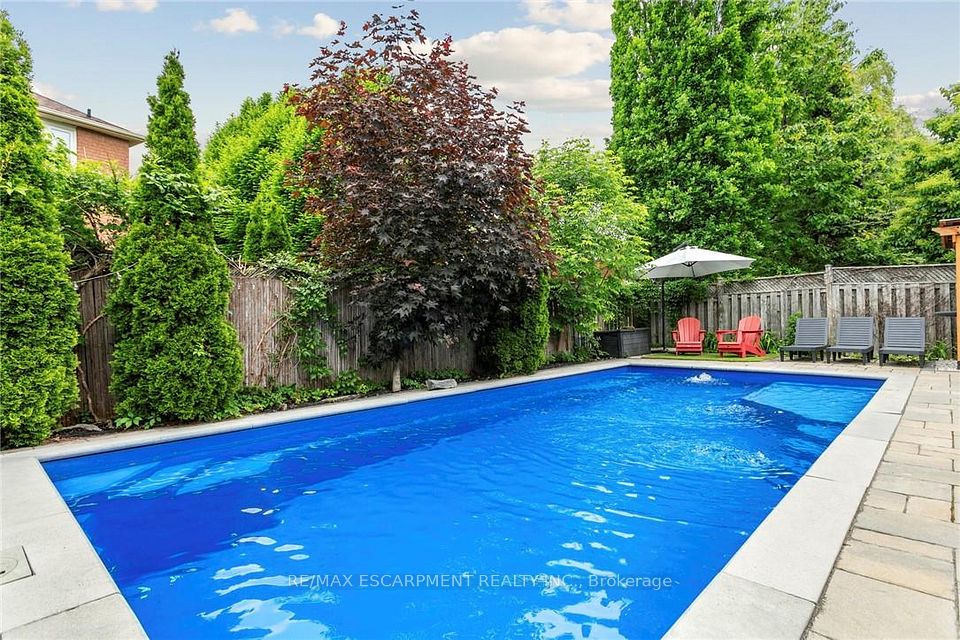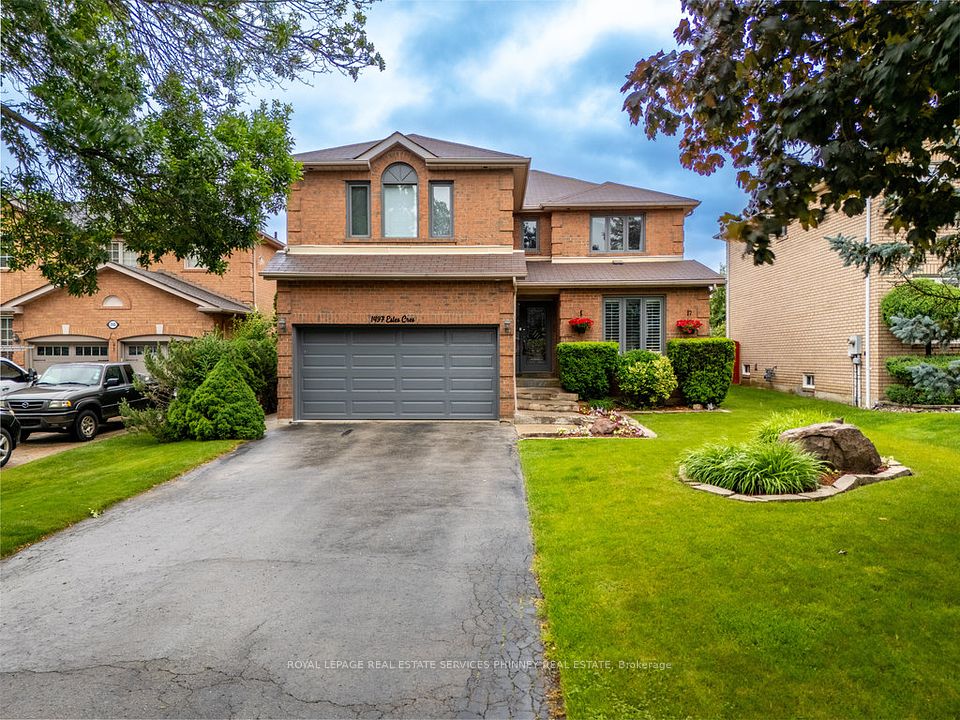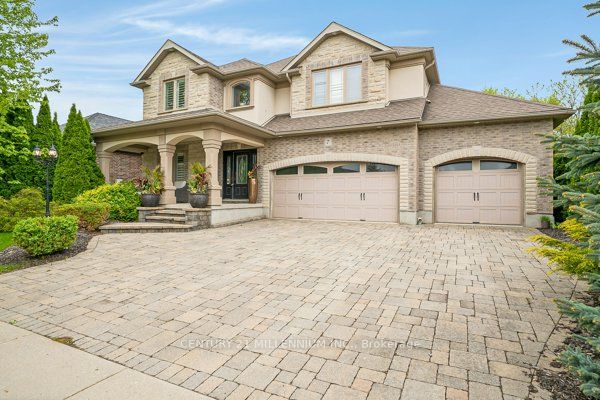$1,799,000
130 Mountbatten Road, Vaughan, ON L4J 7W6
Property Description
Property type
Detached
Lot size
N/A
Style
2-Storey
Approx. Area
2500-3000 Sqft
Room Information
| Room Type | Dimension (length x width) | Features | Level |
|---|---|---|---|
| Living Room | 4.93 x 3.28 m | Hardwood Floor, Pot Lights | Main |
| Dining Room | 3.28 x 3.02 m | Hardwood Floor, Crown Moulding | Main |
| Family Room | 4.58 x 3.52 m | Hardwood Floor, Pot Lights, W/O To Patio | Main |
| Kitchen | 5.05 x 5.16 m | Porcelain Floor, Centre Island, Quartz Counter | Main |
About 130 Mountbatten Road
Welcome to this beautifully updated 4-bedroom, 4-bathroom, Approx 3784 SqFt of total Living Space (as per Mpac), home nestled in the highly sought-after Beverley Glen community. The fully finished basement is an entertainers dream, offering a custom wet bar, a cozy media room for movie nights, and an additional bedroom for guests or extended family.Boasting modern finishes throughout, this home offers the perfect blend of style, functionality, and comfort.The main floor features a spacious and light-filled layout with an elegant home office ideal for remote work or study. The chef-inspired kitchen opens to a bright family room, perfect for both casual living and entertaining.Retreat to the luxurious primary suite, complete with a 5-piece ensuite bath featuring a glass-enclosed shower with 8 shower heads, delivering a true spa-like experience. Step outside to a beautifully landscaped backyard with a stone patio, perfect for summer dining or relaxing in your private oasis.Don't miss your chance to own this exceptional property in one of Vaughan's most prestigious neighbourhoods!
Home Overview
Last updated
2 days ago
Virtual tour
None
Basement information
Finished
Building size
--
Status
In-Active
Property sub type
Detached
Maintenance fee
$N/A
Year built
--
Additional Details
Price Comparison
Location

Angela Yang
Sales Representative, ANCHOR NEW HOMES INC.
MORTGAGE INFO
ESTIMATED PAYMENT
Some information about this property - Mountbatten Road

Book a Showing
Tour this home with Angela
I agree to receive marketing and customer service calls and text messages from Condomonk. Consent is not a condition of purchase. Msg/data rates may apply. Msg frequency varies. Reply STOP to unsubscribe. Privacy Policy & Terms of Service.












