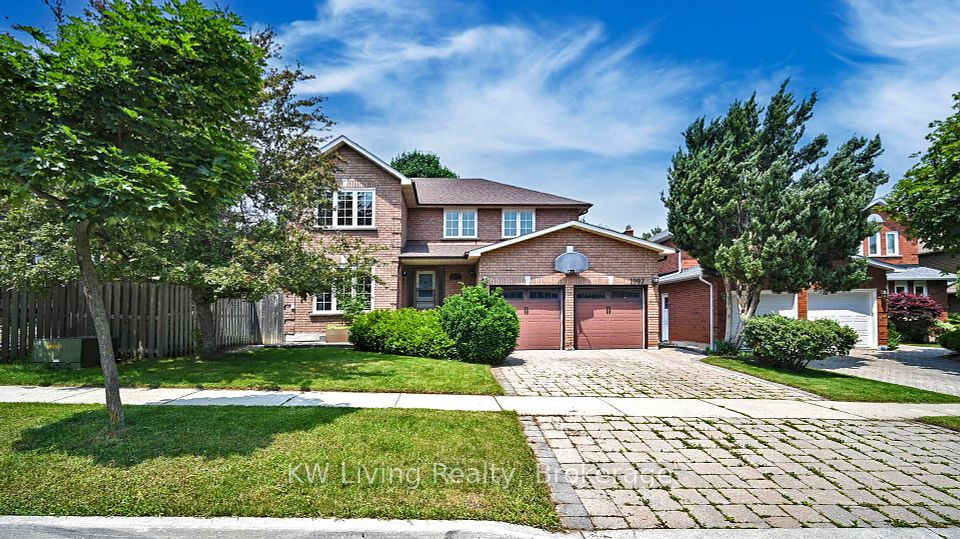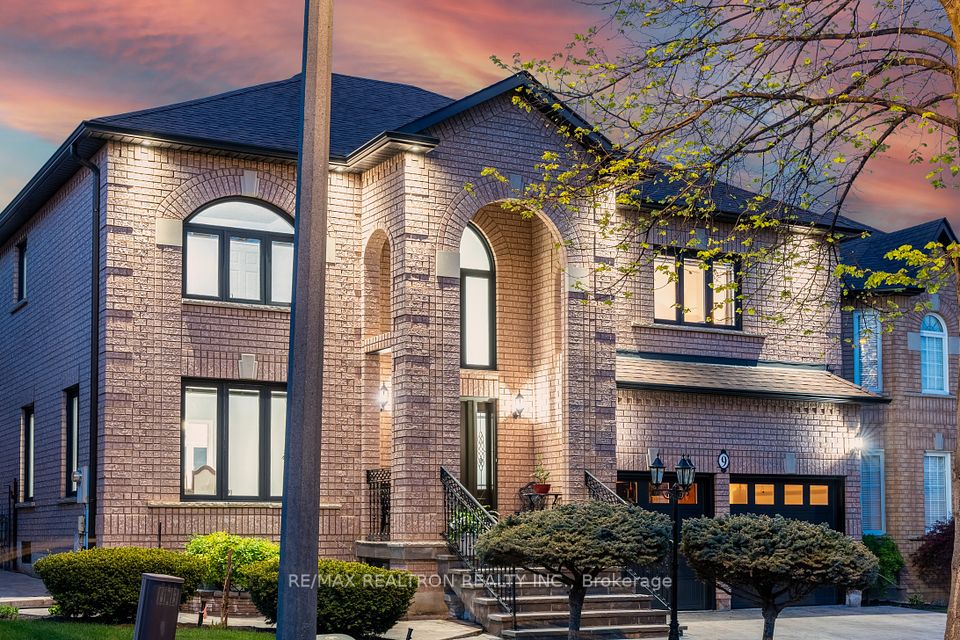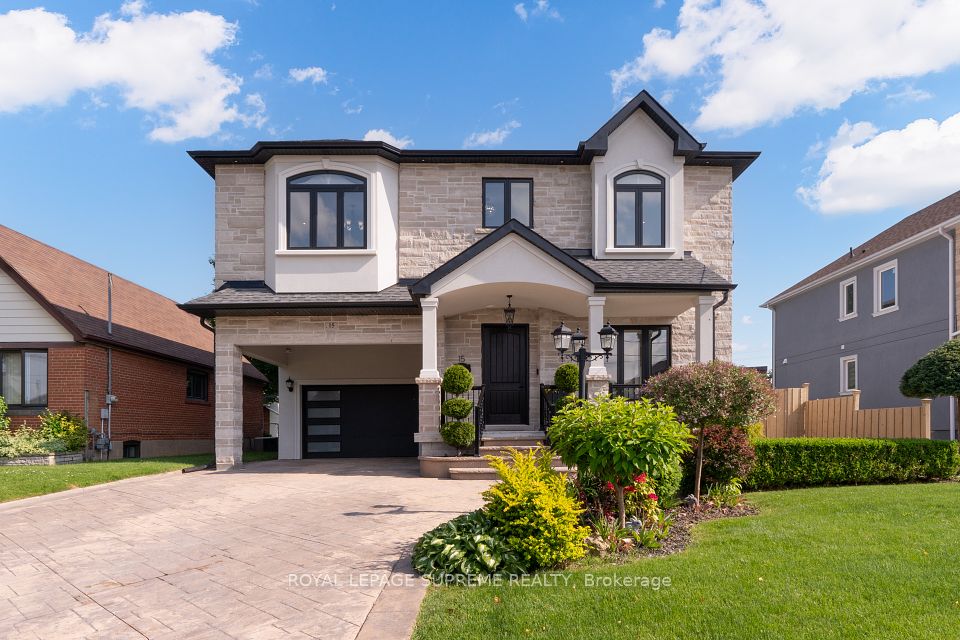$1,925,000
324 Woodmount Avenue, Toronto E03, ON M4C 4A3
Property Description
Property type
Detached
Lot size
N/A
Style
2-Storey
Approx. Area
1500-2000 Sqft
Room Information
| Room Type | Dimension (length x width) | Features | Level |
|---|---|---|---|
| Living Room | 4.02 x 3.74 m | Hardwood Floor, Combined w/Dining, Bay Window | Main |
| Dining Room | 3.35 x 3.58 m | Hardwood Floor, Combined w/Living, Pot Lights | Main |
| Kitchen | 4.06 x 6.35 m | Hardwood Floor, Granite Counters, Eat-in Kitchen | Main |
| Family Room | 3.66 x 6.35 m | Hardwood Floor, Gas Fireplace, W/O To Deck | Main |
About 324 Woodmount Avenue
Finally, a home built around how your family actually lives. Imagine holiday dinner prep while kids do homework at the kitchen island while you're watching them in the adjacent family room. Picture this; the gas fireplace is crackling, and your partner's firing up the BBQ through the double doors to the deck. This eat-in kitchen isn't just a kitchen - it's Command Central for family life with counter space for multiple cooks, storage for every gadget, and room for a large table or, if you're feeling fancy, take the party over to your generous formal dining room. Four large bedrooms upstairs mean no more cramped quarters. Four full bathrooms, including two with double vanities, will end morning sink battles forever. The basement (with separate entrance) is perfect for adapting to changing needs: today, a home office away from family chaos. Tomorrow, a guest room or creative studio. High ceilings throughout transform every room, even the basement, into a space you'll want to spend time in. Built in 2008, this detached two-storey delivers modern functionality without the costly surprises that come with older Toronto homes. Coffee on the deck while kids play ball hockey in your low-maintenance backyard; evening cooking while supervising homework in the adjacent family room; weekends entertaining has met its match in this outside space. The parking situation works in your favour - officially a right-of-way for three cars, but essentially private. This home is the whole package: family functionality, wrapped in genuine comfort.
Home Overview
Last updated
7 hours ago
Virtual tour
None
Basement information
Finished, Separate Entrance
Building size
--
Status
In-Active
Property sub type
Detached
Maintenance fee
$N/A
Year built
--
Additional Details
Price Comparison
Location

Angela Yang
Sales Representative, ANCHOR NEW HOMES INC.
MORTGAGE INFO
ESTIMATED PAYMENT
Some information about this property - Woodmount Avenue

Book a Showing
Tour this home with Angela
I agree to receive marketing and customer service calls and text messages from Condomonk. Consent is not a condition of purchase. Msg/data rates may apply. Msg frequency varies. Reply STOP to unsubscribe. Privacy Policy & Terms of Service.












