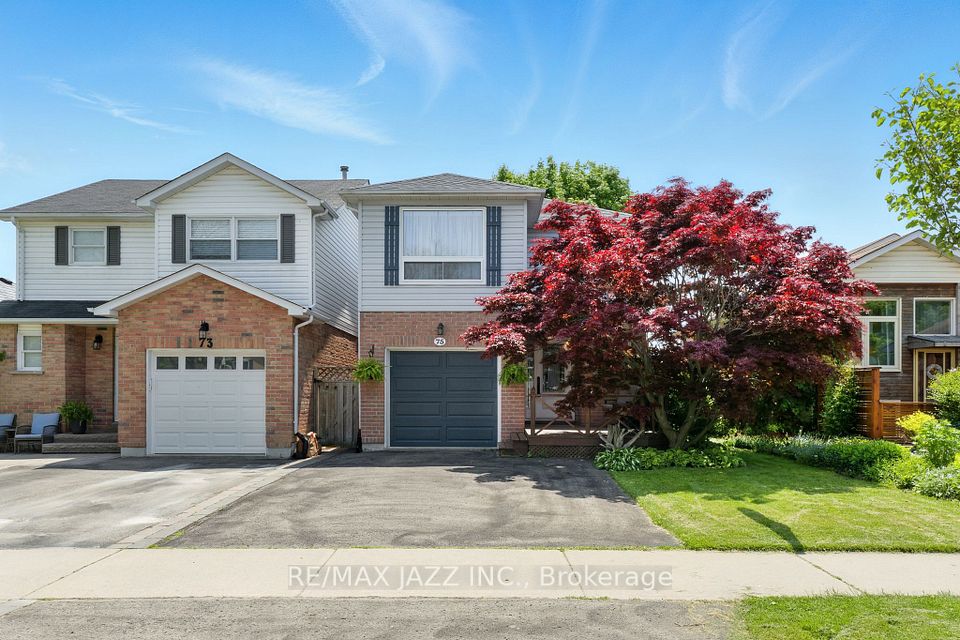$599,000
131 Julia Crescent, Orillia, ON L3V 7X3
Property Description
Property type
Link
Lot size
N/A
Style
Bungalow
Approx. Area
700-1100 Sqft
Room Information
| Room Type | Dimension (length x width) | Features | Level |
|---|---|---|---|
| N/A | N/A | N/A | N/A |
About 131 Julia Crescent
Welcome to this charming, raised bungalow located in Orillia's sought after West Ridge community. Thoughtfully updated and well cared for, this home offers the perfect blend of comfort, flexibility and convenience ideal for first time buyers, downsizers or investors. Step inside to a welcoming open-concept layout that connects the tiled entryway to the livingroom, dining area and kitchen. Flooded with natural light from the from oversized windows, the main level feels airy and bright, while treed front yard offers a sense of privacy and seclusion. New stonework added to the front entrance in 2025, adding stunning curb appeal and giving an inviting first impression. Inside, you'll find hardwood flooring, updated paint and fresh blinds throughout, enhancing the home's clean contemporary feel. The main floor features 2 generous bedrooms and 2 full bathrooms, including a spacious primary suite complete with an accent wall, ensuite bath, and direct walkout to the backyard.Step outside onto the newly built deck (2025), perfect for outdoor dining and summer BBQ's. The backyard is fully fenced and includes a lower patio and firepit. The fully finished lower level offers incredible flexibility, with a third bedroom, a third full bathroom, home office and a large living area. With direct access to the garage and driveway, this space has excellent potential to be used as an in-law suite or private guest area. Additionally updates include a new shingles (2016), newer owned hot water tank, a fenced yard (2020), newer stove stove and dishwasher and easy care finishes throughout. Parking for 3 vehicles and a convenient walk-in entrance from the garage into the lower level add to the home's functionality.Located within walking distance to parks, schools, Lakehead University, recreational centre, shopping, restaurants and public transit.
Home Overview
Last updated
11 hours ago
Virtual tour
None
Basement information
Finished
Building size
--
Status
In-Active
Property sub type
Link
Maintenance fee
$N/A
Year built
2025
Additional Details
Price Comparison
Location

Angela Yang
Sales Representative, ANCHOR NEW HOMES INC.
MORTGAGE INFO
ESTIMATED PAYMENT
Some information about this property - Julia Crescent

Book a Showing
Tour this home with Angela
I agree to receive marketing and customer service calls and text messages from Condomonk. Consent is not a condition of purchase. Msg/data rates may apply. Msg frequency varies. Reply STOP to unsubscribe. Privacy Policy & Terms of Service.












