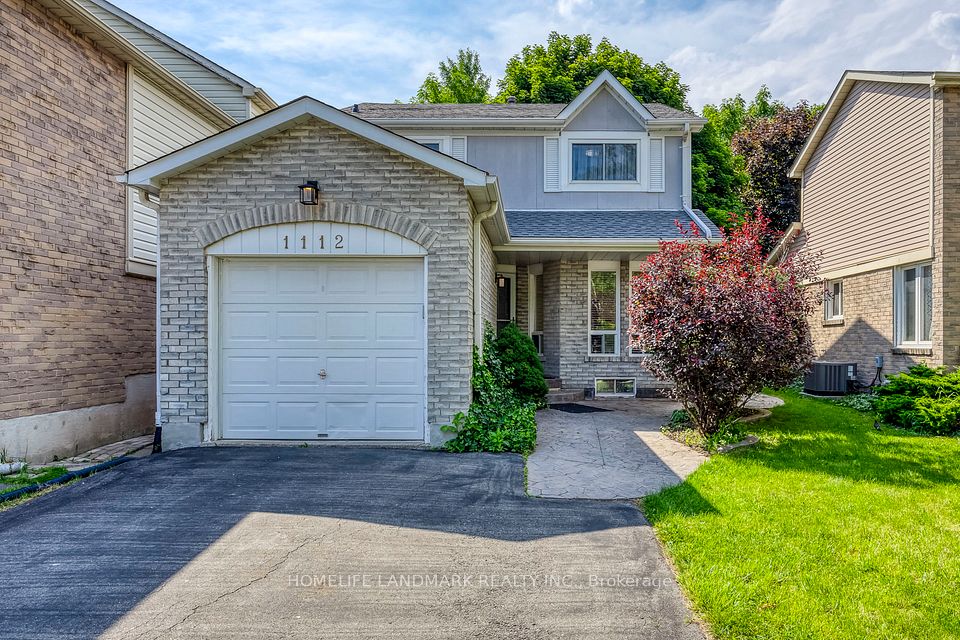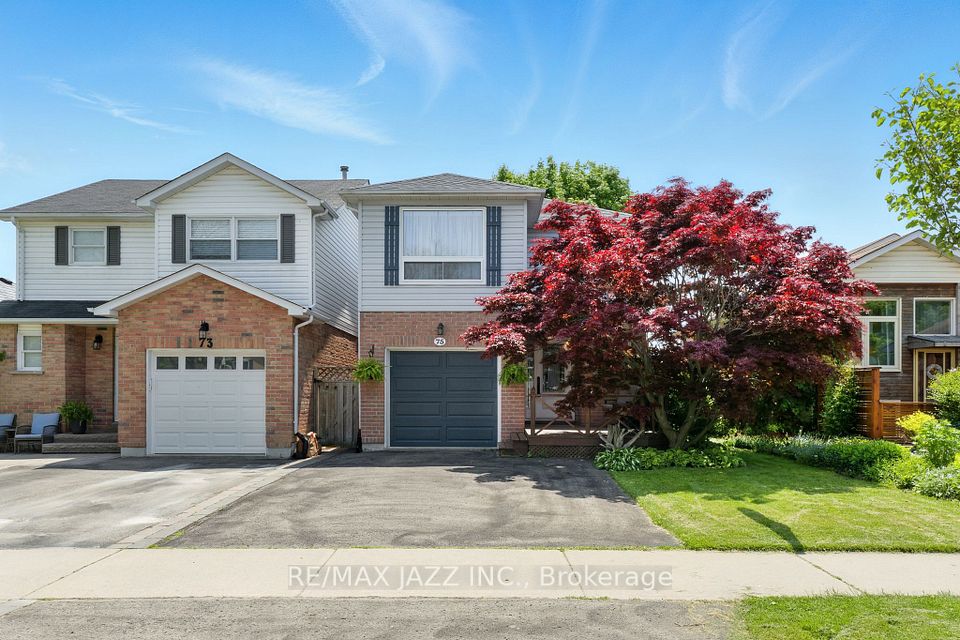$749,000
1430 Palmetto Drive, Oshawa, ON L1K 1N2
Property Description
Property type
Link
Lot size
N/A
Style
2-Storey
Approx. Area
1100-1500 Sqft
About 1430 Palmetto Drive
Welcome to this beautifully renovated home in North Oshawa, offering modern upgrades and an unbeatable location. Fully updated in 2021, this home features herringbone flooring, a stunning new solid hardwood kitchen with brand new appliances, a new driveway, new ductwork, new AC, Furnace and completely renovated washrooms. The finished basement offers in-law suite potential, providing additional space for extended family or guests. All interior doors have been replaced, giving the home a fresh, contemporary feel. You can enjoy added privacy with no neighbours in the front or back of the home. Located within walking distance to top-rated elementary schools, Shoppers Drug Mart, grocery stores, and many more amenities, this home combines style and convenience in one perfect package.
Home Overview
Last updated
8 hours ago
Virtual tour
None
Basement information
Finished with Walk-Out
Building size
--
Status
In-Active
Property sub type
Link
Maintenance fee
$N/A
Year built
2024
Additional Details
Price Comparison
Location

Angela Yang
Sales Representative, ANCHOR NEW HOMES INC.
MORTGAGE INFO
ESTIMATED PAYMENT
Some information about this property - Palmetto Drive

Book a Showing
Tour this home with Angela
I agree to receive marketing and customer service calls and text messages from Condomonk. Consent is not a condition of purchase. Msg/data rates may apply. Msg frequency varies. Reply STOP to unsubscribe. Privacy Policy & Terms of Service.












