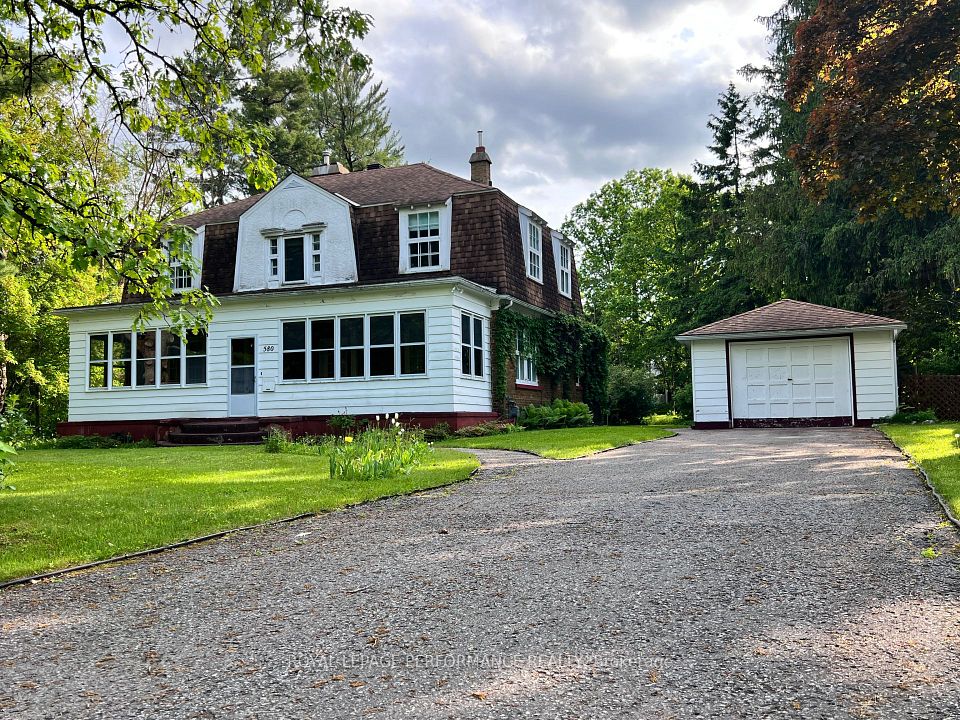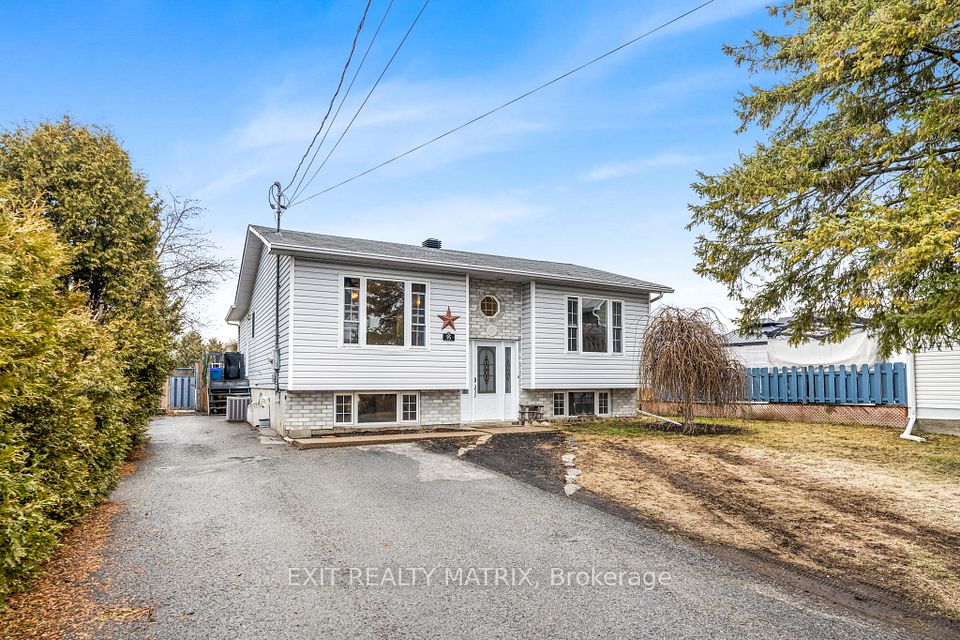$7,000
1331 Greeneagle Drive, Oakville, ON L6M 2N1
Property Description
Property type
Detached
Lot size
< .50
Style
2-Storey
Approx. Area
3000-3500 Sqft
Room Information
| Room Type | Dimension (length x width) | Features | Level |
|---|---|---|---|
| Living Room | 5.03 x 4.32 m | Hardwood Floor, Crown Moulding, Fireplace | Main |
| Dining Room | 4.37 x 3.51 m | Hardwood Floor, Crown Moulding, Pot Lights | Main |
| Kitchen | 5.16 x 3.33 m | Marble Floor, Stone Counters, Stainless Steel Appl | Main |
| Breakfast | 3.48 x 3.05 m | Overlook Golf Course, Crown Moulding, Built-in Speakers | Main |
About 1331 Greeneagle Drive
Fairway Hills Showstopper! Exclusive Enclave In Glen Abbey. 3300 Sq Ft. Stunning! Hardwoods Throughout. White Kitchen Quartz Waterfall Counters, Bosch Appls.Open Concept. Master W/5 Pc Spa Ensuite, Heated Marble Floors. Finished Bsmt.Heated Garage! Backyard Oasis: Tiki Bar,Built-In Bbq & Deck, Pool! Spectacular Backyard Views:Backing Onto Gold Course And As a resident of Fairway Hills, enjoy access to acres of private, manicured grounds & community events including golf tournaments, picnics, & festive holiday gatherings. top rated schools, walking trails, Glen Abbey Golf course, and much more!
Home Overview
Last updated
7 hours ago
Virtual tour
None
Basement information
Finished
Building size
--
Status
In-Active
Property sub type
Detached
Maintenance fee
$N/A
Year built
--
Additional Details
Location

Angela Yang
Sales Representative, ANCHOR NEW HOMES INC.
Some information about this property - Greeneagle Drive

Book a Showing
Tour this home with Angela
I agree to receive marketing and customer service calls and text messages from Condomonk. Consent is not a condition of purchase. Msg/data rates may apply. Msg frequency varies. Reply STOP to unsubscribe. Privacy Policy & Terms of Service.












