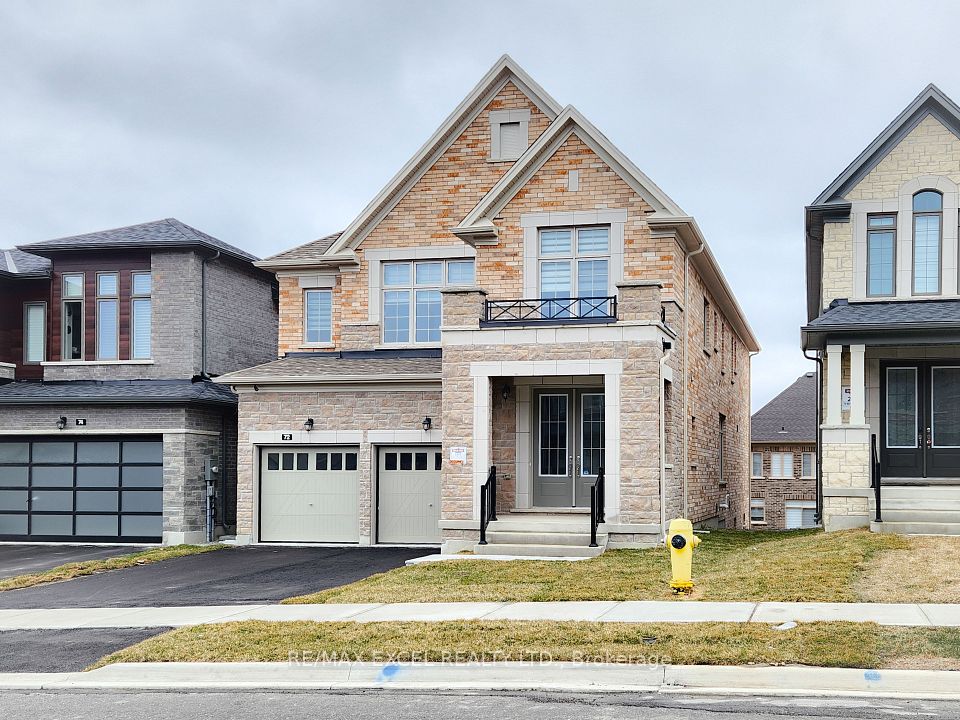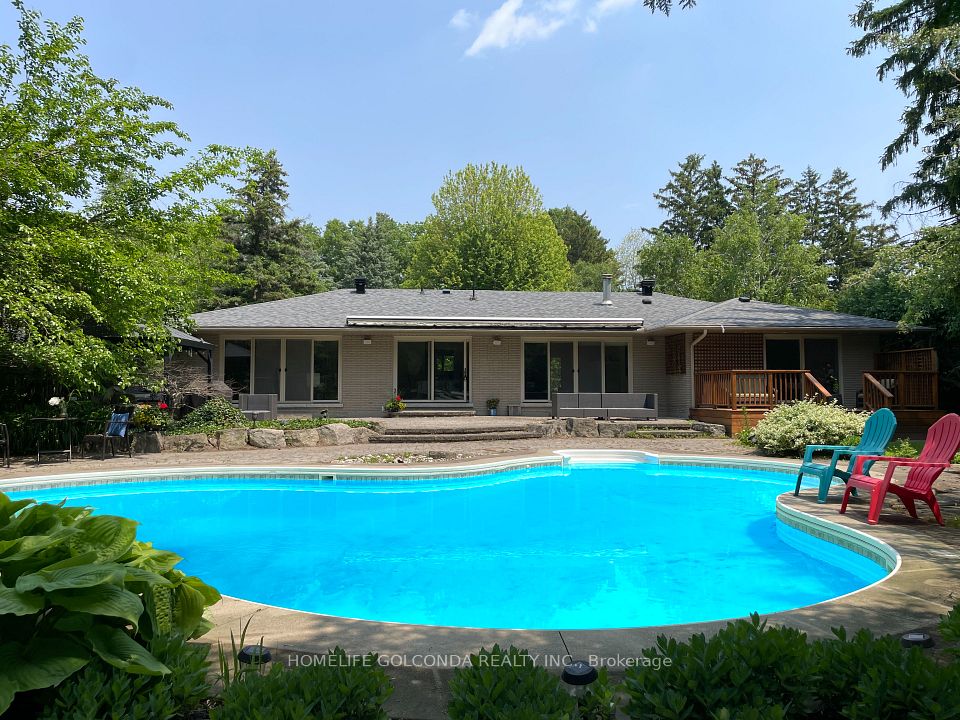$4,200
65 Lambeth Square, Toronto E05, ON M1W 3B3
Property Description
Property type
Detached
Lot size
N/A
Style
Backsplit 4
Approx. Area
1500-2000 Sqft
Room Information
| Room Type | Dimension (length x width) | Features | Level |
|---|---|---|---|
| Primary Bedroom | 4.67 x 4.64 m | Hardwood Floor | Second |
| Family Room | 6.8 x 4.02 m | Broadloom, W/O To Yard | Ground |
| Bedroom 2 | 3.81 x 3.42 m | Hardwood Floor, Closet, Window | Second |
| Bedroom 3 | 4.11 x 3.17 m | Hardwood Floor, Closet, Window | Second |
About 65 Lambeth Square
Bright & Spacious Back Split Home At Convenient Location In The High Demand Area, Upper Level 3 Spacious Bedrooms, Spacious Living And Dining Room Open Concept, Functional Layout. Spacious and Bright LARGE Eat-in Kitchen. Walk Minutes To 24 Hours Bus Station, Close To Parks, School, Restaurants, Located Just Minutes From Hwy 404, T&T Supermarket, Major Shopping Malls, Parks, And Top-Rated Dr. Norman Bethune Collegiate Institute. Non-smokers, No Pet. Tenants are Responsible For Lawn Caring & Snow removal, and all Utilities. Nice House !!! Ceramic flooring, Foyer with Double Door entrance, Front! $ Brand new paint on entire house, newly renovated main floor bathroom.
Home Overview
Last updated
8 hours ago
Virtual tour
None
Basement information
Finished, None
Building size
--
Status
In-Active
Property sub type
Detached
Maintenance fee
$N/A
Year built
--
Additional Details
Location

Angela Yang
Sales Representative, ANCHOR NEW HOMES INC.
Some information about this property - Lambeth Square

Book a Showing
Tour this home with Angela
I agree to receive marketing and customer service calls and text messages from Condomonk. Consent is not a condition of purchase. Msg/data rates may apply. Msg frequency varies. Reply STOP to unsubscribe. Privacy Policy & Terms of Service.












