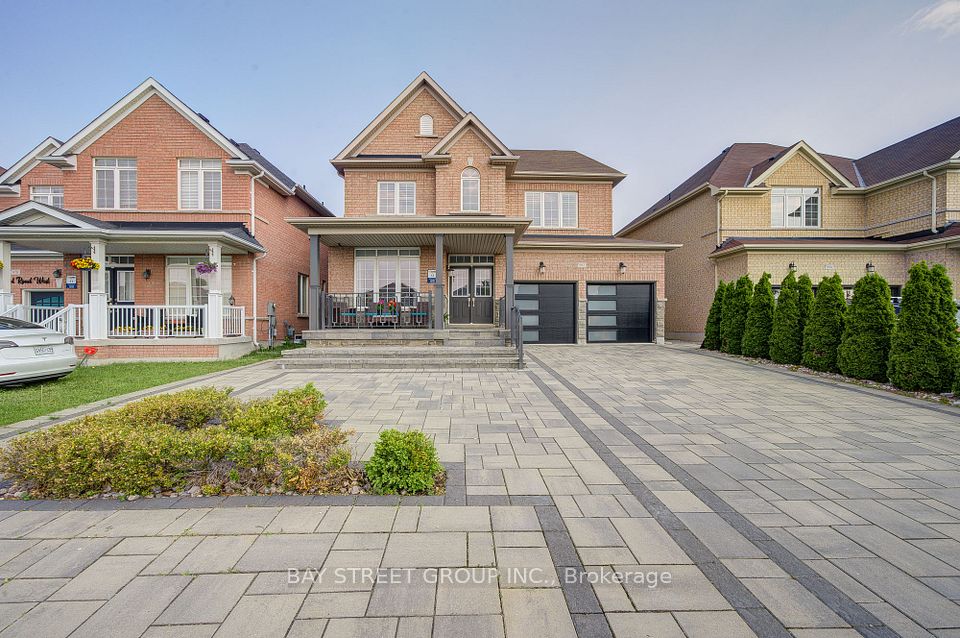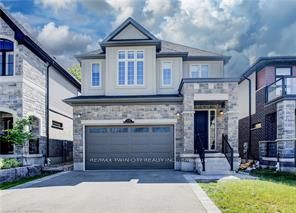$1,498,000
134 Brownville Avenue, Toronto W04, ON M6N 4L4
Property Description
Property type
Detached
Lot size
N/A
Style
2-Storey
Approx. Area
2500-3000 Sqft
Room Information
| Room Type | Dimension (length x width) | Features | Level |
|---|---|---|---|
| Living Room | 10.36 x 6.1 m | Hardwood Floor, Combined w/Dining | Main |
| Dining Room | 10.6 x 6.1 m | Hardwood Floor, Combined w/Living | Main |
| Kitchen | 5.8 x 6.1 m | Granite Counters, Modern Kitchen | Main |
| Primary Bedroom | 5.1 x 6.1 m | Hardwood Floor, Ensuite Bath, Walk-In Closet(s) | Second |
About 134 Brownville Avenue
Fantasic Potential Investment, Custom Built Home 2 Storey, Beautiful Large Open/ Concept, Living/ Dining & Kitchen Space. High Quality Materials, Over 2600 sqft. Plus Finished Basement Apartment. Hardwood Floors Throughout, Gourment Kitchen With Granite Countertops And Granite Floor, 4 Bed With 2 Ensuite & Jacuzzi In Master. 2 Laundry Rooms. Large Basement Apartment With 3 Bed, Separate Entrance, Rental Income $2900/ Monthly. Property Just Acros 'Mount Dennis' Subway Station LRT. TTC At Door, S' to Go' Train Station, Library, Schools, Shoppings, Recreation Center, Easy Access To HWY400, 401, and 427.
Home Overview
Last updated
1 day ago
Virtual tour
None
Basement information
Apartment, Separate Entrance
Building size
--
Status
In-Active
Property sub type
Detached
Maintenance fee
$N/A
Year built
--
Additional Details
Price Comparison
Location

Angela Yang
Sales Representative, ANCHOR NEW HOMES INC.
MORTGAGE INFO
ESTIMATED PAYMENT
Some information about this property - Brownville Avenue

Book a Showing
Tour this home with Angela
I agree to receive marketing and customer service calls and text messages from Condomonk. Consent is not a condition of purchase. Msg/data rates may apply. Msg frequency varies. Reply STOP to unsubscribe. Privacy Policy & Terms of Service.












