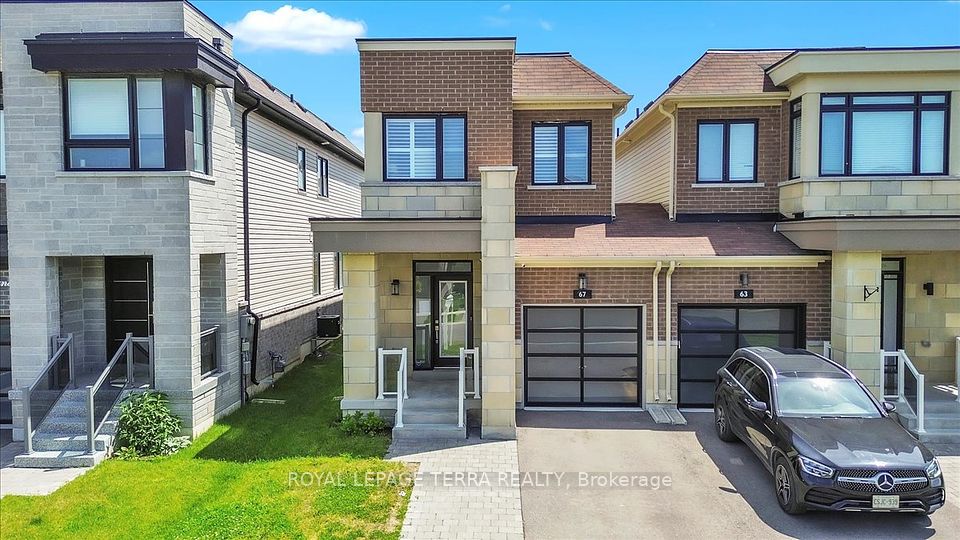$649,000
134 CLARKE Street, Woodstock, ON N4S 7M7
Property Description
Property type
Detached
Lot size
< .50
Style
Bungalow
Approx. Area
1500-2000 Sqft
Room Information
| Room Type | Dimension (length x width) | Features | Level |
|---|---|---|---|
| Kitchen | 4.44 x 2.34 m | N/A | Main |
| Other | 3.66 x 1.83 m | N/A | Main |
| Living Room | 3.76 x 3.71 m | N/A | Main |
| Primary Bedroom | 4.27 x 3 m | N/A | Main |
About 134 CLARKE Street
Welcome to 134 Clarke Street North, Woodstock! This beautifully maintained family home is truly an entertainers dream, offering a versatile layout with endless possibilities. Whether you're a hobbyist, a mechanic, or a small business owner, this property is tailored for youfeaturing a spacious garage equipped with compressors, ideal for workshop use. The walkout basement, previously used as a hair salon, provides excellent potential for a home-based business or in-law suite. Located within walking distance to both elementary and secondary schools, this home combines practicality with charm in a family-friendly neighbourhood. Don't miss this unique opportunity!
Home Overview
Last updated
Jun 27
Virtual tour
None
Basement information
Walk-Out, Separate Entrance
Building size
--
Status
In-Active
Property sub type
Detached
Maintenance fee
$N/A
Year built
--
Additional Details
Price Comparison
Location

Angela Yang
Sales Representative, ANCHOR NEW HOMES INC.
MORTGAGE INFO
ESTIMATED PAYMENT
Some information about this property - CLARKE Street

Book a Showing
Tour this home with Angela
I agree to receive marketing and customer service calls and text messages from Condomonk. Consent is not a condition of purchase. Msg/data rates may apply. Msg frequency varies. Reply STOP to unsubscribe. Privacy Policy & Terms of Service.












