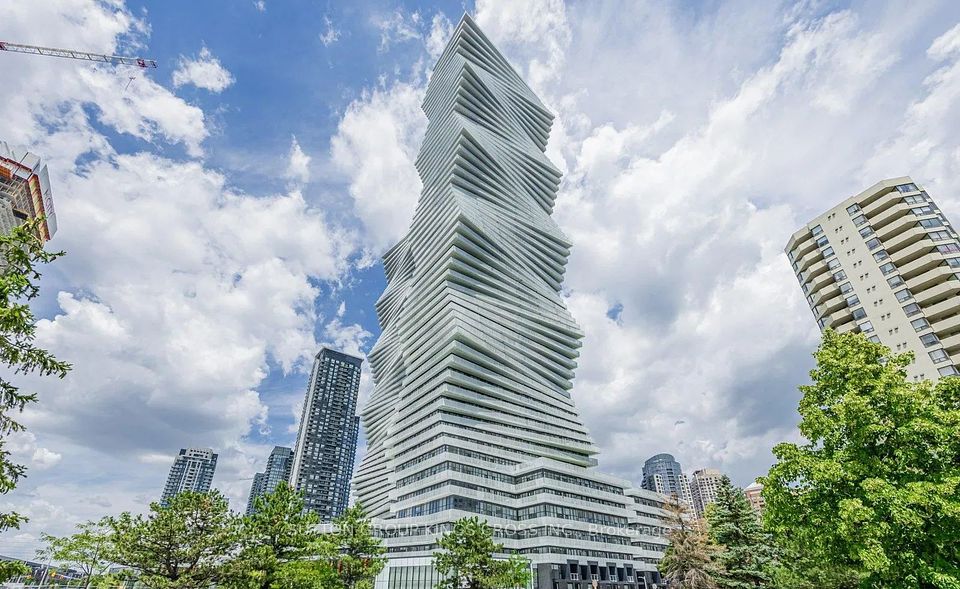$2,300
138 Downes Street, Toronto C08, ON M5E 0E4
Property Description
Property type
Condo Apartment
Lot size
N/A
Style
Apartment
Approx. Area
0-499 Sqft
Room Information
| Room Type | Dimension (length x width) | Features | Level |
|---|---|---|---|
| Living Room | 3.52 x 2.5 m | Laminate, W/O To Balcony, East View | Flat |
| Dining Room | 3.44 x 2.44 m | Laminate, Combined w/Kitchen, Open Concept | Flat |
| Kitchen | 3.44 x 2.44 m | Laminate, Combined w/Dining, B/I Appliances | Flat |
| Primary Bedroom | 3.6 x 2.75 m | Laminate, Large Closet, Large Window | Flat |
About 138 Downes Street
Live Among the Clouds Condo on the 45th Floor with Breathtaking Views. Experience luxurious lakeside living in this 1 year old new condominum. This thoughtfully designed suite features a practical layout with a spacious balcony offering unobstructed, panoramic views of the Toronto skyline and Lake Ontario. Open yet defined living, dining, and kitchen areas. Bright bedroom with large window and ample closet space. Soaring high ceilings. Enjoy unmatched convenience with TTC transit, Farm Boy, Loblaws, LCBO, major banks, beaches, and scenic walking trails just steps from your door. Move-in ready embrace elevated urban living today.
Home Overview
Last updated
8 hours ago
Virtual tour
None
Basement information
None
Building size
--
Status
In-Active
Property sub type
Condo Apartment
Maintenance fee
$N/A
Year built
--
Additional Details
Location

Angela Yang
Sales Representative, ANCHOR NEW HOMES INC.
Some information about this property - Downes Street

Book a Showing
Tour this home with Angela
I agree to receive marketing and customer service calls and text messages from Condomonk. Consent is not a condition of purchase. Msg/data rates may apply. Msg frequency varies. Reply STOP to unsubscribe. Privacy Policy & Terms of Service.











