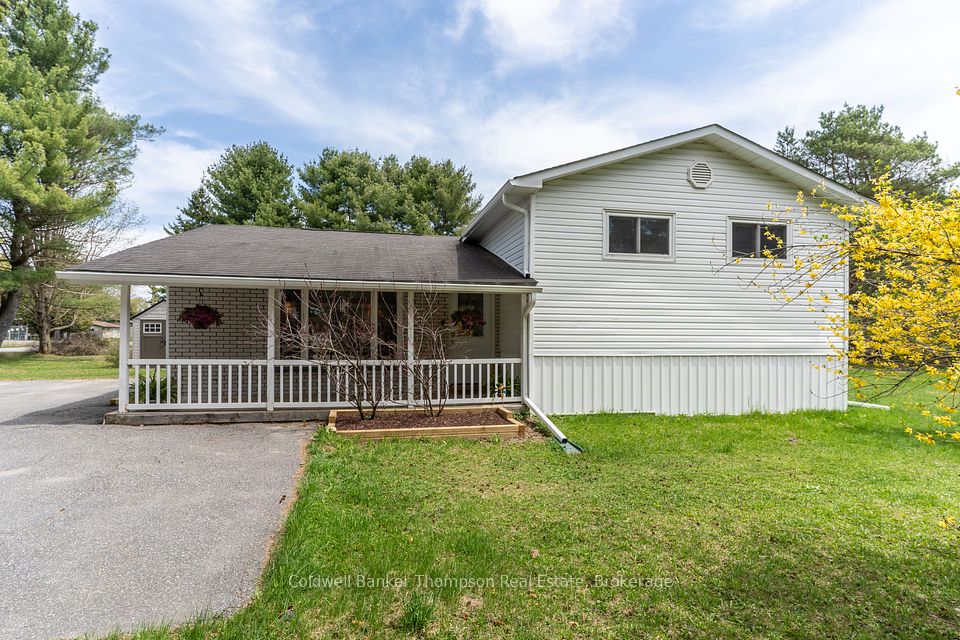$649,900
14 LARKDALE Crescent, Essa, ON L0M 1B0
Property Description
Property type
Detached
Lot size
< .50
Style
Sidesplit
Approx. Area
1100-1500 Sqft
Room Information
| Room Type | Dimension (length x width) | Features | Level |
|---|---|---|---|
| Family Room | 3.6 x 4.52 m | N/A | Main |
| Foyer | 2.71 x 2.97 m | N/A | Main |
| Kitchen | 2.41 x 4.39 m | N/A | Second |
| Living Room | 4.39 x 3.43 m | N/A | Second |
About 14 LARKDALE Crescent
Welcome to 14 Larkdale Drive! This well-maintained split-level home is nestled in a mature, family-friendly neighbourhood in Angus. Featuring 3 bedrooms, 2 bathrooms, a bright main floor living area, and a fully fenced 67' x 115' lot with a heated 18' above-ground pool (2020) and deck perfect for entertaining. Recent updates include: new laminate floors, fresh paint, updated bathroom, newer appliances, electrical panel (2019), furnace & A/C (2019), shingles (2013), windows (2010), soffits & fascia (2025), shed (2024), garage door & front entry door. Single garage and driveway with no sidewalk provide ample parking. Close to schools, parks, shopping, transit, rec centre, Barrie & CFB Borden. Pride of ownership throughout a must-see!
Home Overview
Last updated
6 days ago
Virtual tour
None
Basement information
Unfinished
Building size
--
Status
In-Active
Property sub type
Detached
Maintenance fee
$N/A
Year built
2025
Additional Details
Price Comparison
Location

Angela Yang
Sales Representative, ANCHOR NEW HOMES INC.
MORTGAGE INFO
ESTIMATED PAYMENT
Some information about this property - LARKDALE Crescent

Book a Showing
Tour this home with Angela
I agree to receive marketing and customer service calls and text messages from Condomonk. Consent is not a condition of purchase. Msg/data rates may apply. Msg frequency varies. Reply STOP to unsubscribe. Privacy Policy & Terms of Service.












