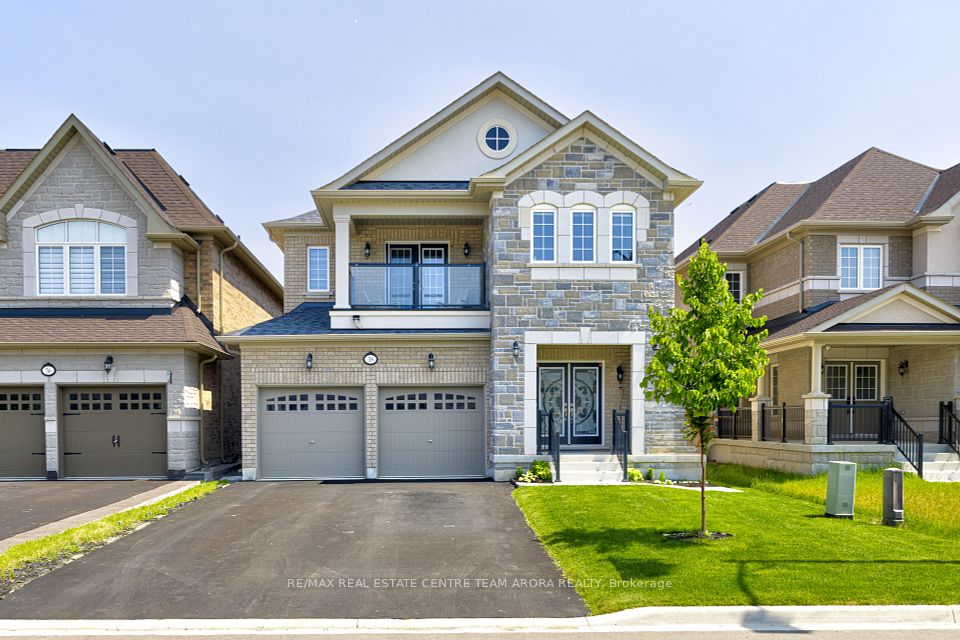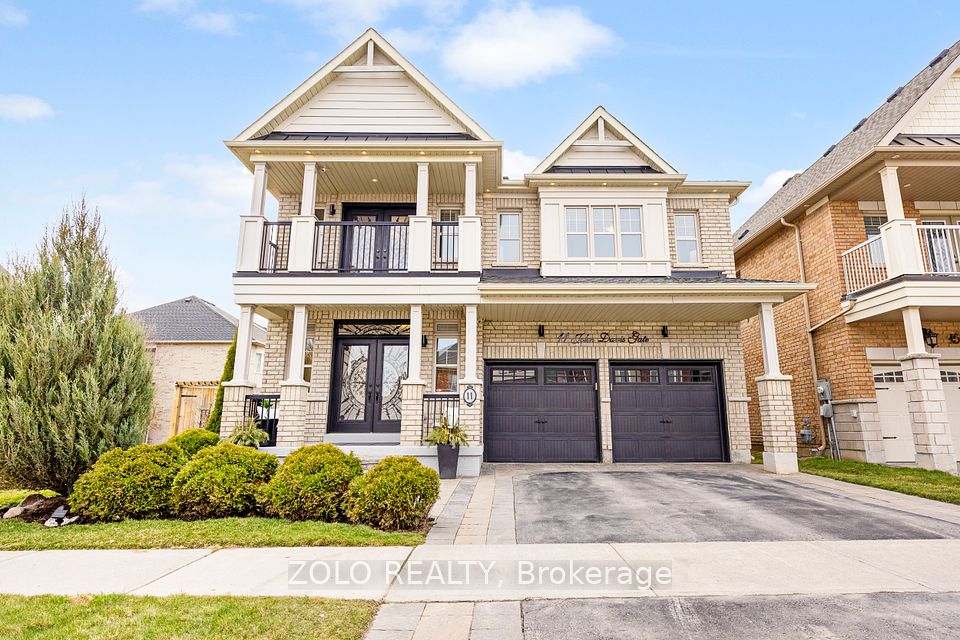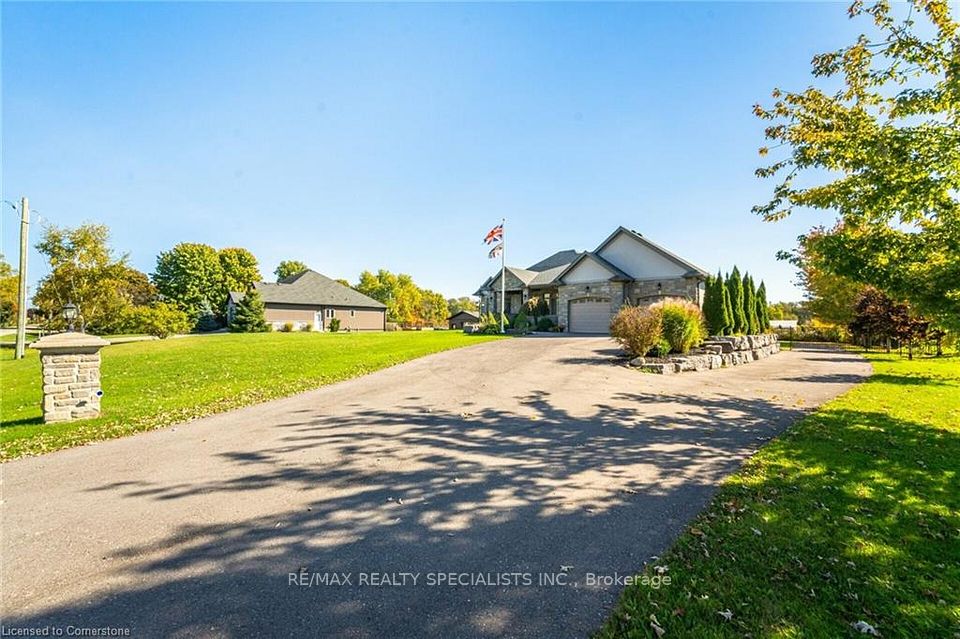$1,589,000
Last price change Jun 28
14 Lisson Crescent, Brampton, ON L6X 5H9
Property Description
Property type
Detached
Lot size
N/A
Style
2-Storey
Approx. Area
3000-3500 Sqft
Room Information
| Room Type | Dimension (length x width) | Features | Level |
|---|---|---|---|
| Living Room | 5.8 x 3.53 m | Hardwood Floor, Combined w/Dining, Pot Lights | Main |
| Dining Room | 5.8 x 3.53 m | Hardwood Floor, Combined w/Living, Pot Lights | Main |
| Den | 3.53 x 2.75 m | Hardwood Floor, Large Window, Pot Lights | Main |
| Kitchen | 3.53 x 3.05 m | Ceramic Floor, Whirlpool, Closet | Main |
About 14 Lisson Crescent
Don't Miss!!! Great Opportunity!!! Pls See The Virtual Tour/ Pics* Thousands Spent On Upgrades. Posh Neighbourhood of Credit Valley. Thousands Of $$$$ In Upgrades Stone & Brick Exterior, Double Door Entry, High Ceiling At Entrance, Open To Above 20 Ft. Smooth,10 Ft Ceiling On Main. Oak Stairs W/ Iron Pickets, Hardwood On Main, Office, Potlights, Huge Basement Apartment With Sep Entrance, Huge 5 Bedrooms, 6 washrooms,3 Bedroom Basement, Wide Hallway. Convenient Location, Nearby Schools, Plazas, and Bus Stops. Must See. Total 6 Car Parking. Porcelain Tiles! Upgraded Kitchen Cabinets! Granite, Kitchen.2 Laundry, Countertop/Island! Pantry, Granite Countertops In All Washrooms! Potlights! Fireplace! Side Door Entrance Built By Builder! Gazebo, Garden Shed !!!
Home Overview
Last updated
9 hours ago
Virtual tour
None
Basement information
Separate Entrance
Building size
--
Status
In-Active
Property sub type
Detached
Maintenance fee
$N/A
Year built
--
Additional Details
Price Comparison
Location

Angela Yang
Sales Representative, ANCHOR NEW HOMES INC.
MORTGAGE INFO
ESTIMATED PAYMENT
Some information about this property - Lisson Crescent

Book a Showing
Tour this home with Angela
I agree to receive marketing and customer service calls and text messages from Condomonk. Consent is not a condition of purchase. Msg/data rates may apply. Msg frequency varies. Reply STOP to unsubscribe. Privacy Policy & Terms of Service.












