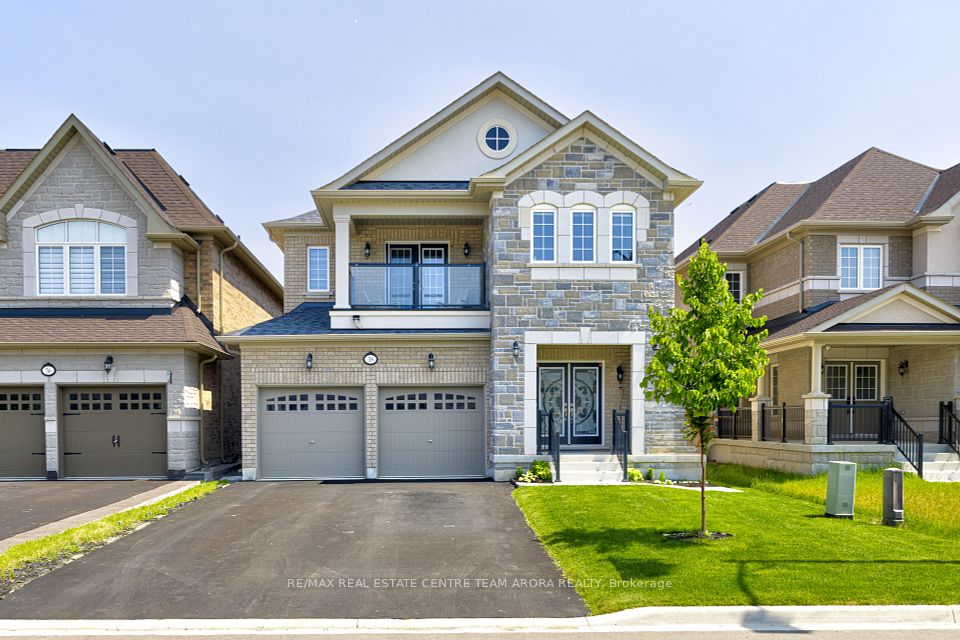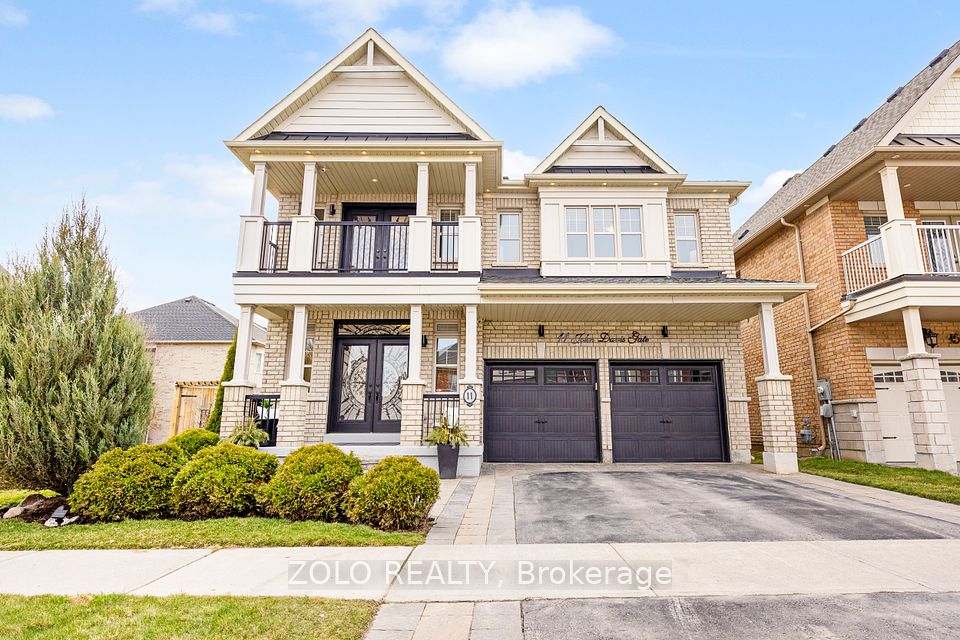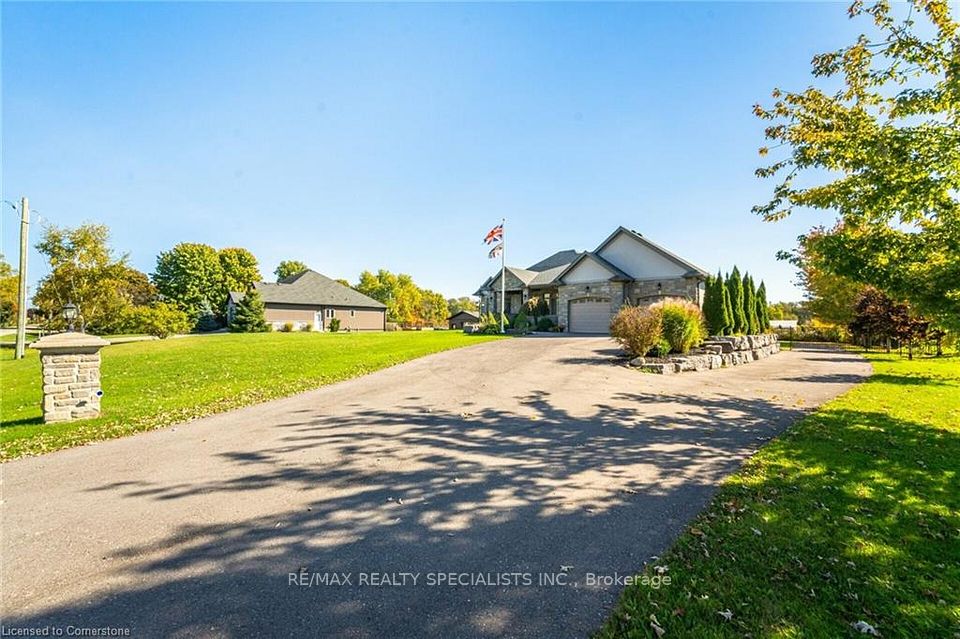$1,699,999
49 Scotchmere Crescent, Brampton, ON L6P 3A6
Property Description
Property type
Detached
Lot size
N/A
Style
2-Storey
Approx. Area
3500-5000 Sqft
Room Information
| Room Type | Dimension (length x width) | Features | Level |
|---|---|---|---|
| Kitchen | 4.99 x 3 m | Granite Counters, Modern Kitchen, Breakfast Bar | Ground |
| Breakfast | 4.99 x 3.35 m | Ceramic Floor, Overlooks Family, Granite Counters | Ground |
| Family Room | 5.49 x 4.57 m | Hardwood Floor, Gas Fireplace, Pot Lights | Ground |
| Dining Room | 4.14 x 3.96 m | Hardwood Floor, Pot Lights, Large Window | Ground |
About 49 Scotchmere Crescent
Welcome to This Immaculate 4+1 Bedroom Detached Home in the Prestigious Castlemore Area of Bram East! Offering 4184 sq. ft. above grade plus 1410 sq. ft. legal 4-bedroom basement apartment with separate entrance, and an EV Charger, perfect for large families or generating rental income from basement ($4,000/month). The main floor features a thoughtfully designed layout with separate living, dining, and family rooms, a bright eat-in kitchen with pantry, and convenient main-floor laundry. Upstairs offers 4 spacious bedrooms plus a flexible office/den ideal for working from home or can be a 5th bedroom. Enjoy hardwood flooring throughout no carpet anywhere, fresh paint, modern pot lights, and oversized windows that fill the home with natural light.The professionally landscaped exterior includes a custom-finished driveway with parking for 7 vehicles (2 in garage + 5 on driveway), and a private backyard oasis with gazebo and storage shed. Located close to Gore Meadows Community Centre, Costco, Walmart, Hwy 427, Brampton Civic Hospital, top schools, grocery stores, and places of worship. A true gem for families seeking luxury, space, and rental potential in a highly sought neighborhood!
Home Overview
Last updated
8 hours ago
Virtual tour
None
Basement information
Finished, Separate Entrance
Building size
--
Status
In-Active
Property sub type
Detached
Maintenance fee
$N/A
Year built
--
Additional Details
Price Comparison
Location

Angela Yang
Sales Representative, ANCHOR NEW HOMES INC.
MORTGAGE INFO
ESTIMATED PAYMENT
Some information about this property - Scotchmere Crescent

Book a Showing
Tour this home with Angela
I agree to receive marketing and customer service calls and text messages from Condomonk. Consent is not a condition of purchase. Msg/data rates may apply. Msg frequency varies. Reply STOP to unsubscribe. Privacy Policy & Terms of Service.












