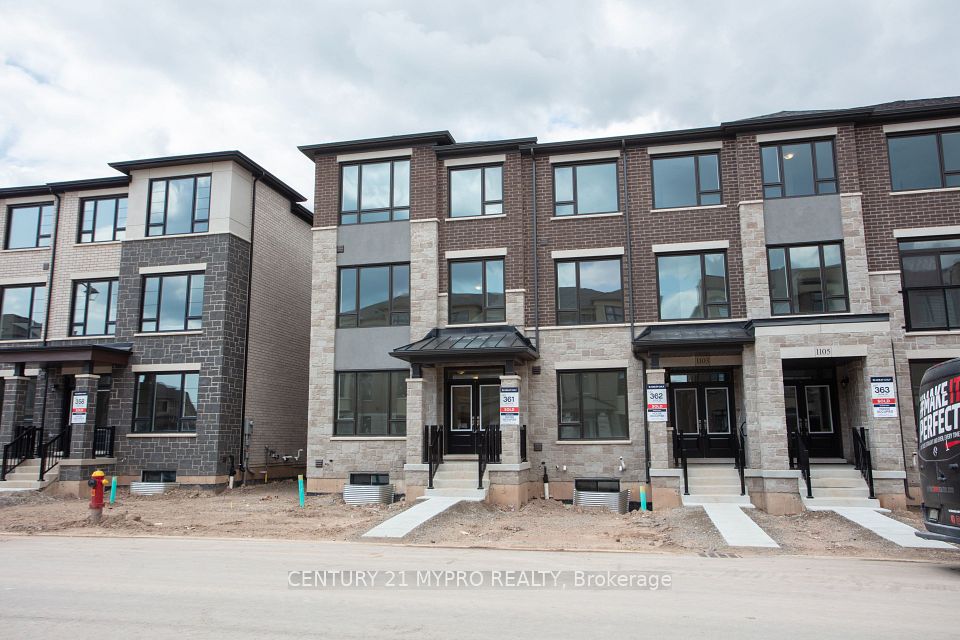$2,800
14 Savino Drive, Brampton, ON L6Z 0J5
Property Description
Property type
Att/Row/Townhouse
Lot size
N/A
Style
2-Storey
Approx. Area
1500-2000 Sqft
Room Information
| Room Type | Dimension (length x width) | Features | Level |
|---|---|---|---|
| Living Room | 5.24 x 4.52 m | Broadloom, Access To Garage | Main |
| Kitchen | 5.24 x 2.6 m | Backsplash, Stainless Steel Appl | Main |
| Primary Bedroom | 5.12 x 3.04 m | Walk-In Closet(s), 4 Pc Ensuite | Second |
| Bedroom 2 | 5.6 x 3.6 m | Closet, Large Window, Overlooks Ravine | Second |
About 14 Savino Drive
2 Story End Unit Townhouse 2022 built, like Semi Detached home, Fully Privacy, Ravine, No neighbor's in back side of Home, If you looking for newly built modern Townhouse in prime location Brampton, Unique, rarely found layout with No maintenance fees. Stone at front looks makes luxurious home, A luxurious, sun-filled family room creates an inviting atmosphere for relaxation and entertainment. Enjoy an unobstructed, forever ravine view from the back. Fenced Yard, modern Zebra blinds, Walking Distance to Lake, library, doctor's, Grocery Stores, Transport Depot, Dollarama, Mac-Donald, Tim's Horton, Day Care, School.Basement Not included in this Lease, that rented separately
Home Overview
Last updated
18 hours ago
Virtual tour
None
Basement information
Apartment, Separate Entrance
Building size
--
Status
In-Active
Property sub type
Att/Row/Townhouse
Maintenance fee
$N/A
Year built
--
Additional Details
Location

Angela Yang
Sales Representative, ANCHOR NEW HOMES INC.
Some information about this property - Savino Drive

Book a Showing
Tour this home with Angela
I agree to receive marketing and customer service calls and text messages from Condomonk. Consent is not a condition of purchase. Msg/data rates may apply. Msg frequency varies. Reply STOP to unsubscribe. Privacy Policy & Terms of Service.












