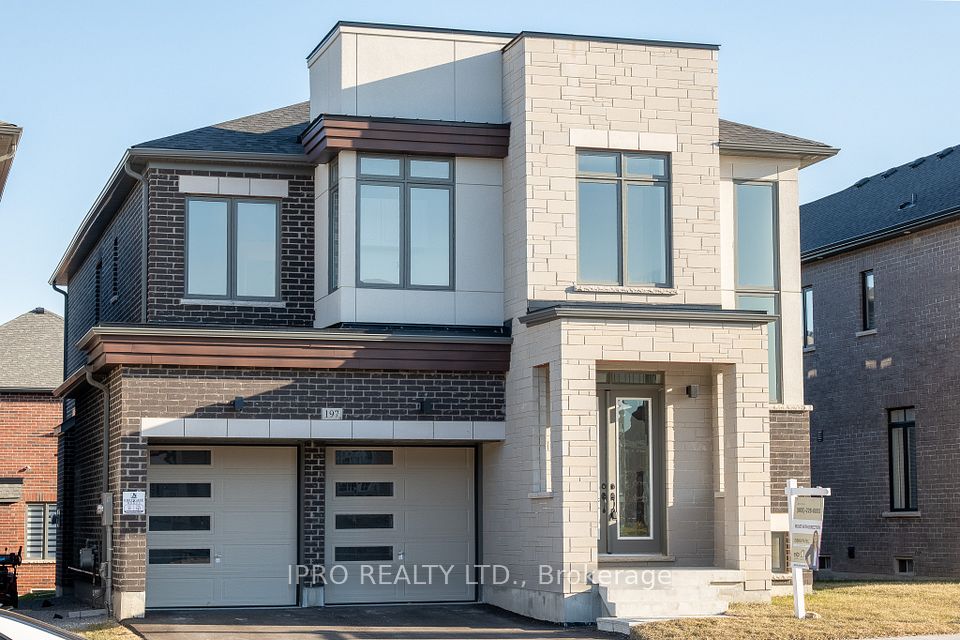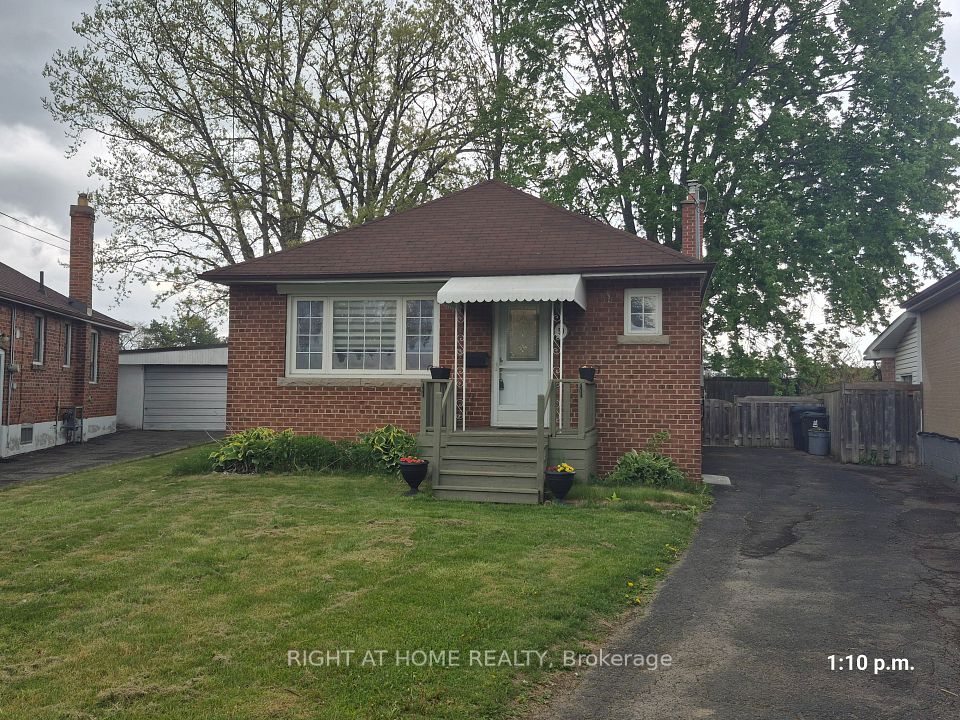$1,269,000
141 Terrace Drive, Grimsby, ON L3M 0L2
Property Description
Property type
Detached
Lot size
N/A
Style
2-Storey
Approx. Area
2000-2500 Sqft
Room Information
| Room Type | Dimension (length x width) | Features | Level |
|---|---|---|---|
| Great Room | 6.096 x 4.876 m | Fireplace Insert, Carpet Free, Large Window | Main |
| Breakfast | 2.621 x 4.45 m | Pantry, Eat-in Kitchen | Main |
| Kitchen | 3.048 x 4.45 m | Centre Island, Quartz Counter, W/O To Sundeck | Main |
| Office | 2.327 x 1.471 m | Above Grade Window, Carpet Free | Main |
About 141 Terrace Drive
This custom 4+1 bedroom home with over 3,000 sq ft of beautifully finished living space is the only one of its kind in the neighbourhood. Designed for comfort and functionality, it features a bright, open-concept layout with hardwood floors, a main floor office, and a chef-inspired kitchen with quartz counters, oversized island, extended pantry, built-in bench seating, and ambient under-cabinet lighting. The spacious great room with fireplace leads to a two-tier deck and fully fenced backyardperfect for entertaining. Upstairs, four large bedrooms with oversized windows offer abundant natural light, while the primary suite includes two walk-in closets and a spa-like ensuite. The finished basement with a bedroom, bathroom, fireplace, and quartz wet bar offers ideal in-law or nanny suite potential. Thoughtfully upgraded throughout with double closets, custom stair railings, and laundry cabinetry. Ideally located near Grimsby Beach, the escarpment, top schools, QEW, and all local amenities. A must-see for families seeking space, style, and location.
Home Overview
Last updated
12 hours ago
Virtual tour
None
Basement information
Finished
Building size
--
Status
In-Active
Property sub type
Detached
Maintenance fee
$N/A
Year built
--
Additional Details
Price Comparison
Location

Angela Yang
Sales Representative, ANCHOR NEW HOMES INC.
MORTGAGE INFO
ESTIMATED PAYMENT
Some information about this property - Terrace Drive

Book a Showing
Tour this home with Angela
I agree to receive marketing and customer service calls and text messages from Condomonk. Consent is not a condition of purchase. Msg/data rates may apply. Msg frequency varies. Reply STOP to unsubscribe. Privacy Policy & Terms of Service.












