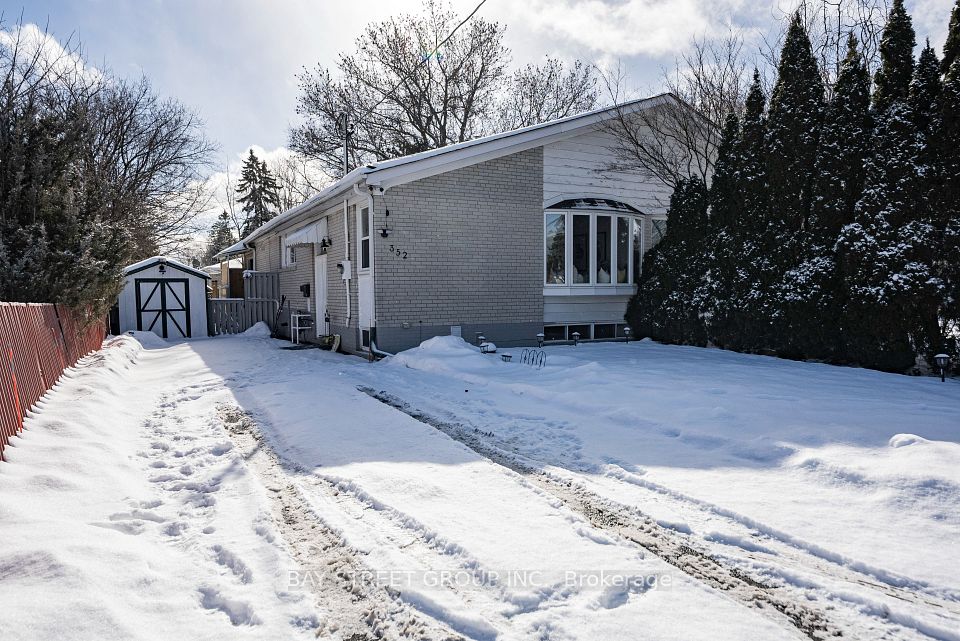$799,000
142 Sahara Trail, Brampton, ON L6R 1P6
Property Description
Property type
Semi-Detached
Lot size
< .50
Style
2-Storey
Approx. Area
1500-2000 Sqft
About 142 Sahara Trail
Beautifully upgraded 4+1 bedroom semi-detached home with a "LEGAL BASEMENT" apartment featuring a separate entrance and parking for 5 vehicles, situated on a premium pie-shaped lot in a quiet, family-friendly neighbourhood. This bright, open-concept layout includes a spacious living/dining area, sun-filled family room with gas fireplace, and a modern kitchen perfect for entertaining. The upper level offers four large bedrooms, including a primary retreat with 4-piece ensuite and a fully renovated main bath. The legal basement apartment provides great rental income potential or extended family living. Freshly painted and move-in ready. Close to Trinity Common Mall, top-rated schools, parks, Brampton Civic Hospital, Hwy 410, and transit. Don't Miss It!
Home Overview
Last updated
6 hours ago
Virtual tour
None
Basement information
Separate Entrance, Finished
Building size
--
Status
In-Active
Property sub type
Semi-Detached
Maintenance fee
$N/A
Year built
--
Additional Details
Price Comparison
Location

Angela Yang
Sales Representative, ANCHOR NEW HOMES INC.
MORTGAGE INFO
ESTIMATED PAYMENT
Some information about this property - Sahara Trail

Book a Showing
Tour this home with Angela
I agree to receive marketing and customer service calls and text messages from Condomonk. Consent is not a condition of purchase. Msg/data rates may apply. Msg frequency varies. Reply STOP to unsubscribe. Privacy Policy & Terms of Service.












