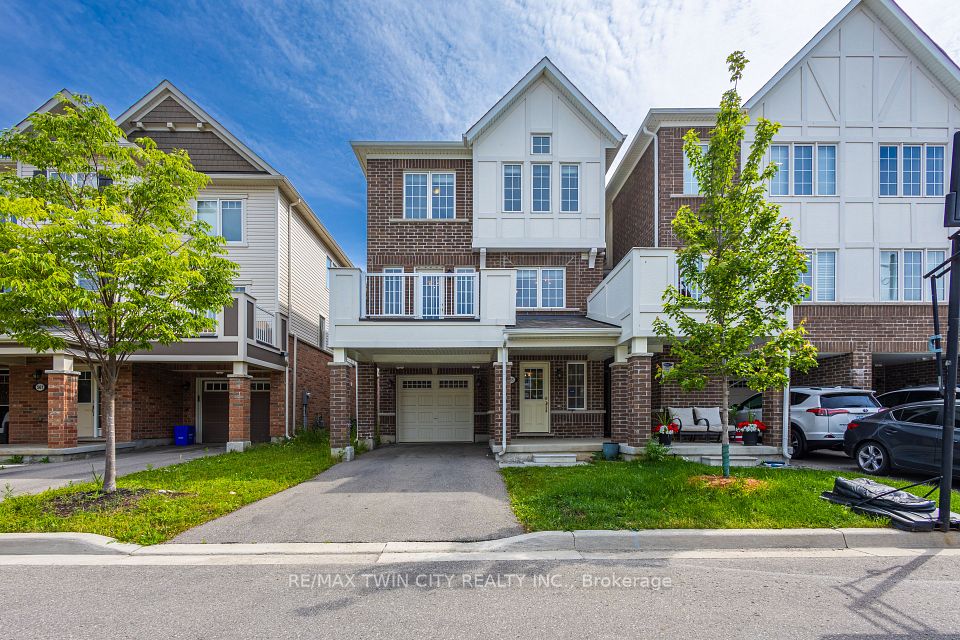$2,800
143 Elgin Street, Cambridge, ON N1R 0E1
Property Description
Property type
Att/Row/Townhouse
Lot size
N/A
Style
3-Storey
Approx. Area
1500-2000 Sqft
Room Information
| Room Type | Dimension (length x width) | Features | Level |
|---|---|---|---|
| Kitchen | N/A | Open Concept, Vinyl Floor, Stainless Steel Appl | Second |
| Dining Room | N/A | Open Concept, Vinyl Floor | Second |
| Primary Bedroom | N/A | 4 Pc Ensuite, Closet, Window | Third |
| Bedroom | N/A | Broadloom, Closet, Window | Third |
About 143 Elgin Street
Don't Miss Out On This Amazing Opportunity Of This BRAND NEW, NEVER LIVED-IN VINEYARD Executive Townhome. Located In East Galt In The Alison Neighbourhood In Cambridge, This Unit Boasts 2 Bedrooms + Huge Dan And 3 Bathrooms With Tons Of Natural Light Throughout. Lot Of Upgrades In The Home, All Smart Appliances, Modern Light Fixtures Throughout, Wide Grey Vinyl Floors On Main and Second Level, All Zebra Binds Installed Throughout, Open Concept Layout + Much More. Kitchen With Upgraded Quartz Countertops, Backsplash, Valance Light Under Kitchen Cabinets, Modular Soft Close And Breakfast Bar. Walk Out To Big Balcony. 2 Car Parking With Single Remote Garage Entry. Soper Park Is Right At The Corner Plus Very Close To Cambridge Downtown. Close To All Amenities: Hospital, Rec Centre, Shopping, Restaurants, Schools, Parks & Public Transit/Hwy 401.
Home Overview
Last updated
2 days ago
Virtual tour
None
Basement information
None
Building size
--
Status
In-Active
Property sub type
Att/Row/Townhouse
Maintenance fee
$N/A
Year built
--
Additional Details
Location

Angela Yang
Sales Representative, ANCHOR NEW HOMES INC.
Some information about this property - Elgin Street

Book a Showing
Tour this home with Angela
I agree to receive marketing and customer service calls and text messages from Condomonk. Consent is not a condition of purchase. Msg/data rates may apply. Msg frequency varies. Reply STOP to unsubscribe. Privacy Policy & Terms of Service.












