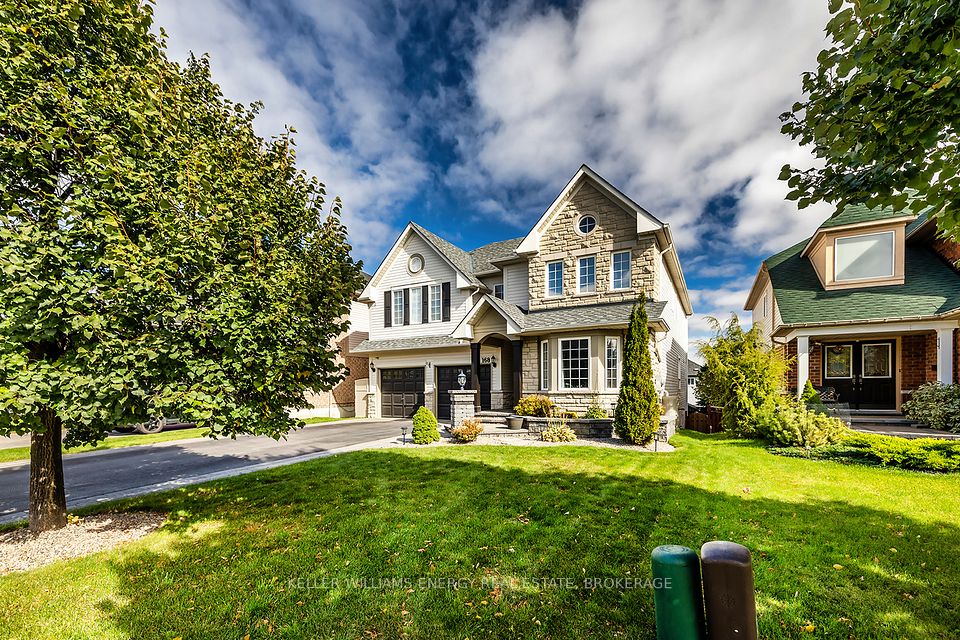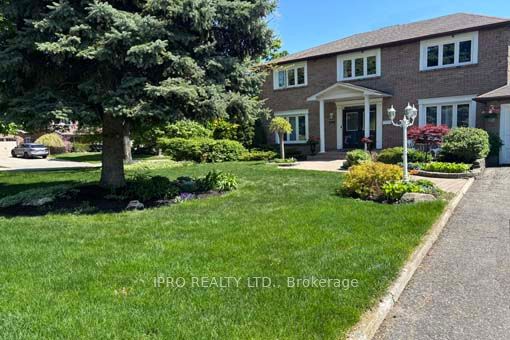$1,388,888
143 Kenneth Rogers Crescent, East Gwillimbury, ON L9S 0S1
Property Description
Property type
Detached
Lot size
N/A
Style
2-Storey
Approx. Area
3000-3500 Sqft
Room Information
| Room Type | Dimension (length x width) | Features | Level |
|---|---|---|---|
| Living Room | 5.54 x 3.97 m | Hardwood Floor, Pantry, Large Window | Ground |
| Office | 3.53 x 3.1 m | Hardwood Floor, Large Window, Overlooks Frontyard | Ground |
| Kitchen | 5.32 x 4.71 m | Tile Floor, Breakfast Area, Large Window | Ground |
| Family Room | 5.25 x 4.71 m | Hardwood Floor, Fireplace, Large Window | Ground |
About 143 Kenneth Rogers Crescent
Welcome to one-year-old, NO SIDEWALK, beautifully designed home offering modern elegance and exceptional comfort. EVERY ROOM IS SIZEABLE!! This spacious residence features 9-foot ceilings on the main floor, creating an open and airy atmosphere. A dedicated office space provides the perfect work-from-home setup, also with in-law suite potential. Large modern Kitchen with a pantry area. FIVE generously sized bedrooms, ALL EN-SUITES!!. Master Bedroom with WALK IN His & Hers Closets! The home boasts hardwood flooring throughout and large windows that fill the space with natural light. Located in a desirable neighbourhood, this home is perfect for families looking for space, style, and functionality. Don't miss this incredible opportunity!
Home Overview
Last updated
1 day ago
Virtual tour
None
Basement information
Unfinished
Building size
--
Status
In-Active
Property sub type
Detached
Maintenance fee
$N/A
Year built
--
Additional Details
Price Comparison
Location

Angela Yang
Sales Representative, ANCHOR NEW HOMES INC.
MORTGAGE INFO
ESTIMATED PAYMENT
Some information about this property - Kenneth Rogers Crescent

Book a Showing
Tour this home with Angela
I agree to receive marketing and customer service calls and text messages from Condomonk. Consent is not a condition of purchase. Msg/data rates may apply. Msg frequency varies. Reply STOP to unsubscribe. Privacy Policy & Terms of Service.












