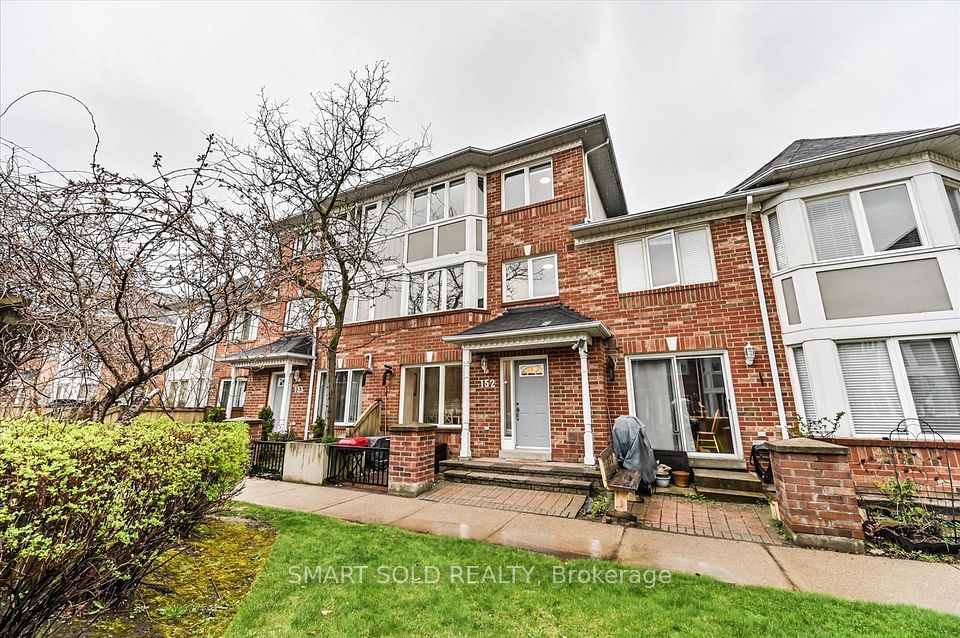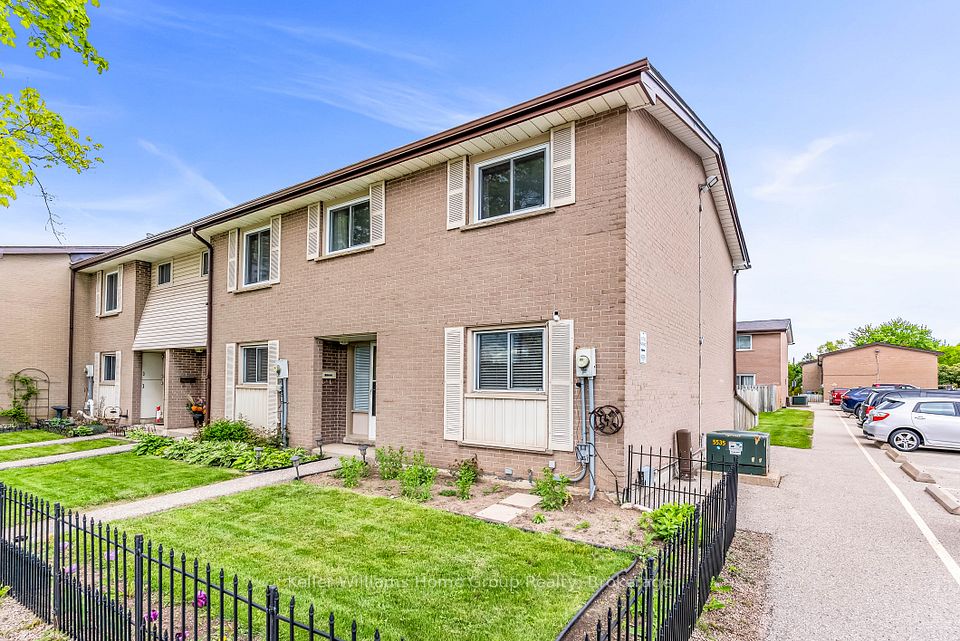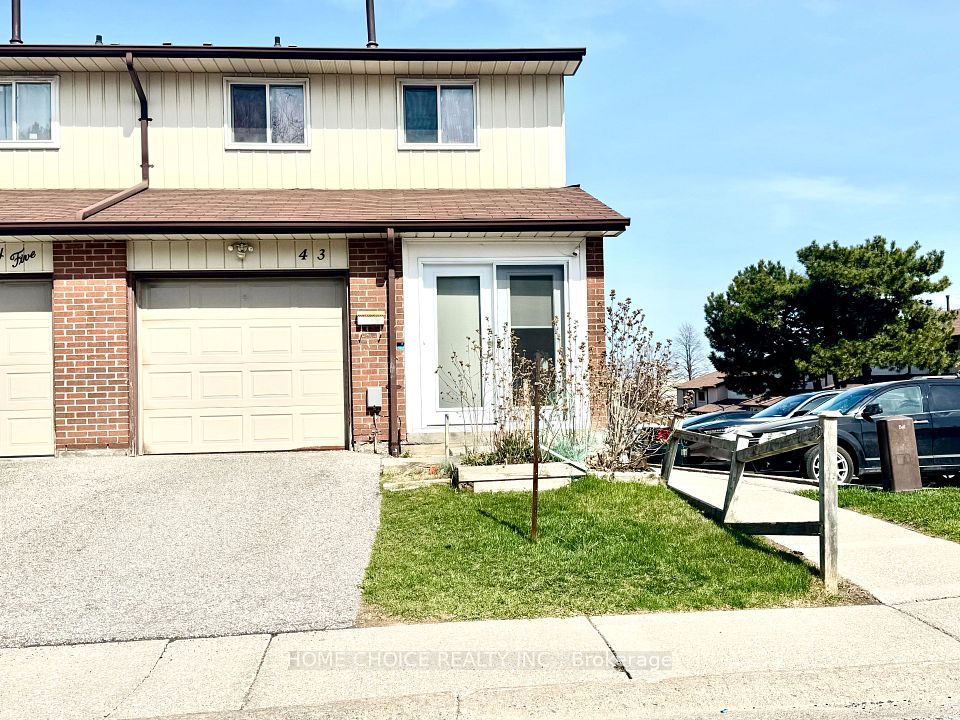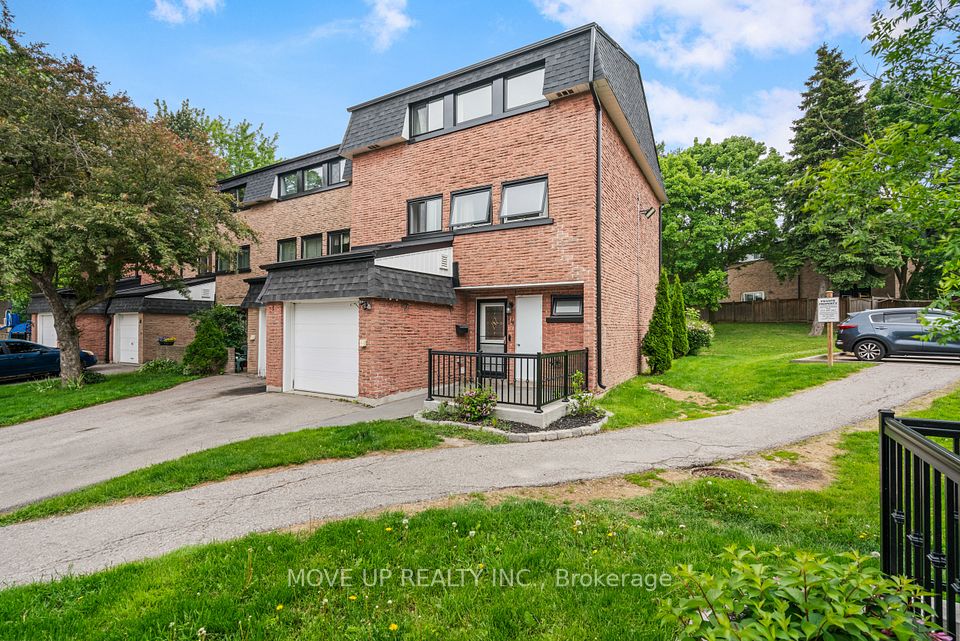$738,000
Last price change Jun 6
146 Purpledusk Trail, Toronto E09, ON M1E 4E1
Property Description
Property type
Condo Townhouse
Lot size
N/A
Style
3-Storey
Approx. Area
1200-1399 Sqft
Room Information
| Room Type | Dimension (length x width) | Features | Level |
|---|---|---|---|
| Living Room | 5.83 x 5.01 m | Combined w/Dining, Laminate, W/O To Yard | Main |
| Dining Room | 5.83 x 5.01 m | Combined w/Living, Laminate, Open Concept | Main |
| Kitchen | 3.12 x 3.53 m | Ceramic Floor, Quartz Counter, Large Window | Main |
| Primary Bedroom | 4.04 x 3.46 m | Laminate, Closet, Large Window | Second |
About 146 Purpledusk Trail
Well Maintained End Unit! Rare Opportunity, Extra Outdoor Parking Spot. Total 3 Parking Spots Included. Direct Access to a Fenced Large Backyard and Annex to Common Space for Outdoor Party! Freshly Painted Throughout. Brand New Main Floor Bathroom. Fantastic Main Floor Layouts W/Open Concept, Pot Lights, Living/Dining Area And Walk Out To Backyard. Renovated Kitchen and LED lighting, Glossy Hardwood Floors, Prime Location, Close To Golf Course, Centenary Hospital, University Of Toronto, Centennial College, STC Shopping Mall, 401, Steps To TTC stops. Bring In Your Clients To Own a Beautiful Home 3-Bedroom Plus Study/Bedroom. A Pleasure To Show and Become a Proud Home Owner!
Home Overview
Last updated
9 hours ago
Virtual tour
None
Basement information
Finished
Building size
--
Status
In-Active
Property sub type
Condo Townhouse
Maintenance fee
$560.1
Year built
--
Additional Details
Price Comparison
Location

Angela Yang
Sales Representative, ANCHOR NEW HOMES INC.
MORTGAGE INFO
ESTIMATED PAYMENT
Some information about this property - Purpledusk Trail

Book a Showing
Tour this home with Angela
I agree to receive marketing and customer service calls and text messages from Condomonk. Consent is not a condition of purchase. Msg/data rates may apply. Msg frequency varies. Reply STOP to unsubscribe. Privacy Policy & Terms of Service.












