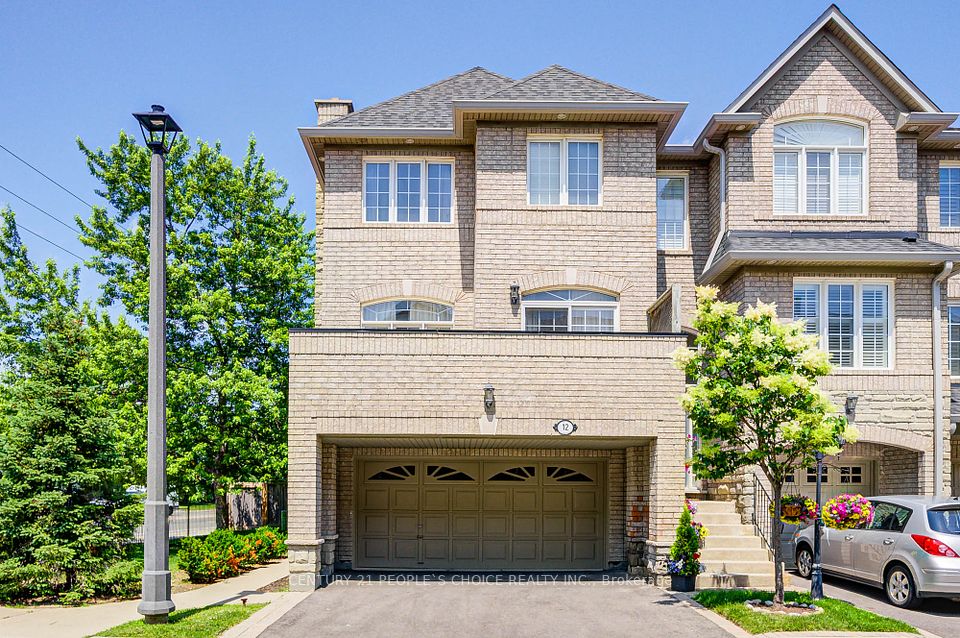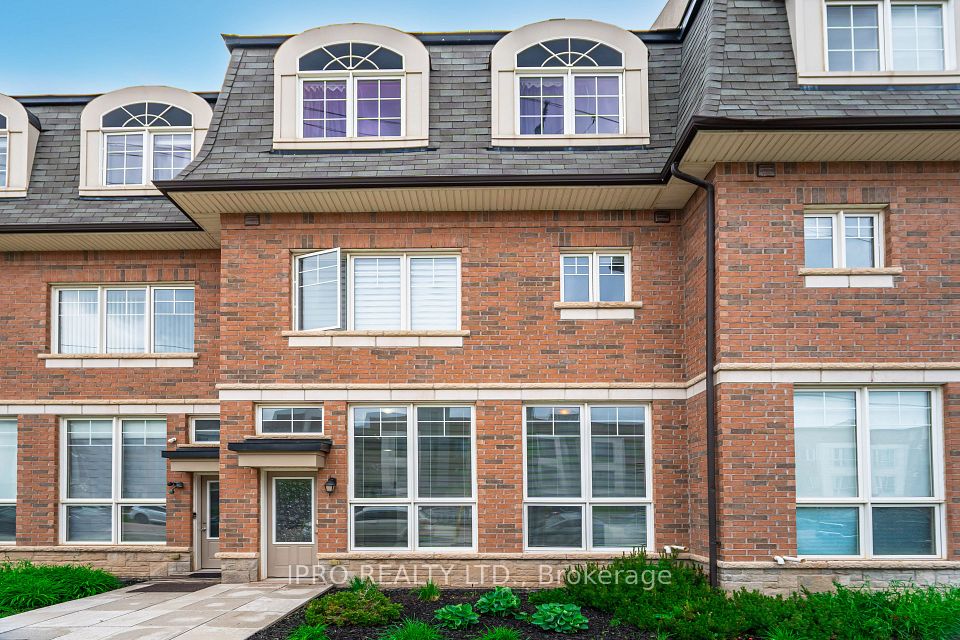$750,000
Last price change 18 hours ago
30 Dundalk Drive, Toronto E04, ON M1P 4W1
Property Description
Property type
Condo Townhouse
Lot size
N/A
Style
2-Storey
Approx. Area
1200-1399 Sqft
Room Information
| Room Type | Dimension (length x width) | Features | Level |
|---|---|---|---|
| Living Room | 4.6 x 2.3 m | Hardwood Floor, Large Window, Open Concept | Main |
| Dining Room | 3.04 x 2.62 m | Hardwood Floor, Window | Main |
| Kitchen | 3.11 x 2.5 m | Ceramic Floor, Quartz Counter, Backsplash | Main |
| Primary Bedroom | 5.03 x 3.43 m | Laminate, Large Closet, Ceiling Fan(s) | Second |
About 30 Dundalk Drive
Welcome to this Charming and Bright Corner End Unit with 3Bedrms+1 Condo Townhome in a Serene and High demand Location!!! This property suits for First time Home Buyers and Downsizers nestled in a Family Neighborhood. Installed Enclosure Porch, Modern Kitchen and Carpet Free home. Laundry Rm in the Basement can be converted to Kitchen. Conveniently Located near Kennedy Commons Plaza...Restaurants, Cafes, Grocery Stores & Etc. Steps to TTC, Close to Hwy 401, School, Place of Worship and Shopping Mall. Shows Very Well...MUST SEE!!!
Home Overview
Last updated
18 hours ago
Virtual tour
None
Basement information
Finished, Walk-Out
Building size
--
Status
In-Active
Property sub type
Condo Townhouse
Maintenance fee
$586
Year built
2024
Additional Details
Price Comparison
Location

Angela Yang
Sales Representative, ANCHOR NEW HOMES INC.
MORTGAGE INFO
ESTIMATED PAYMENT
Some information about this property - Dundalk Drive

Book a Showing
Tour this home with Angela
I agree to receive marketing and customer service calls and text messages from Condomonk. Consent is not a condition of purchase. Msg/data rates may apply. Msg frequency varies. Reply STOP to unsubscribe. Privacy Policy & Terms of Service.












