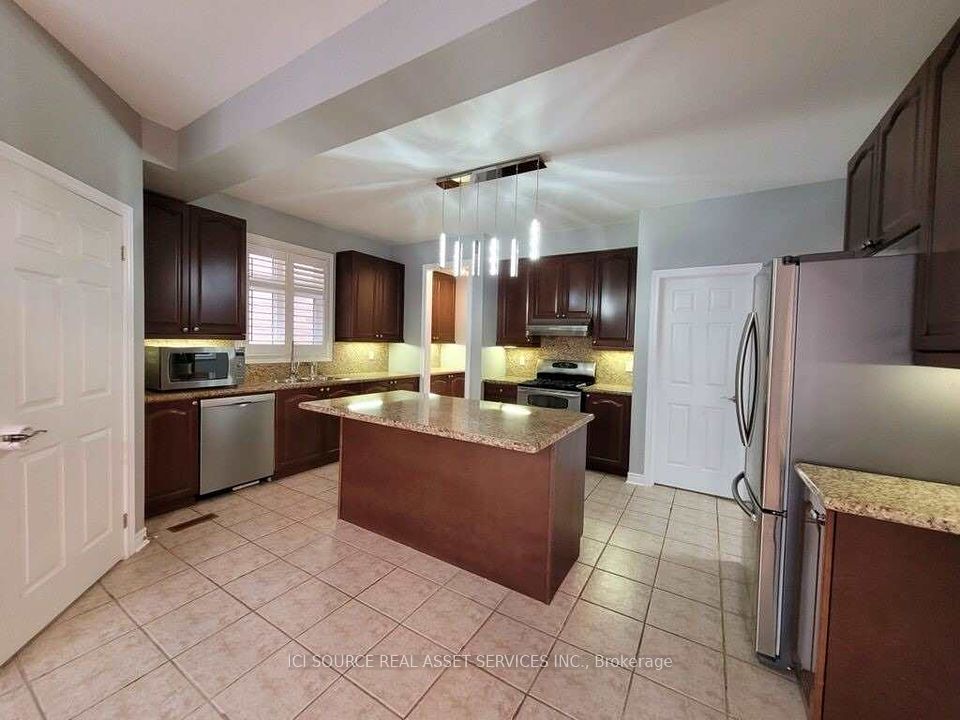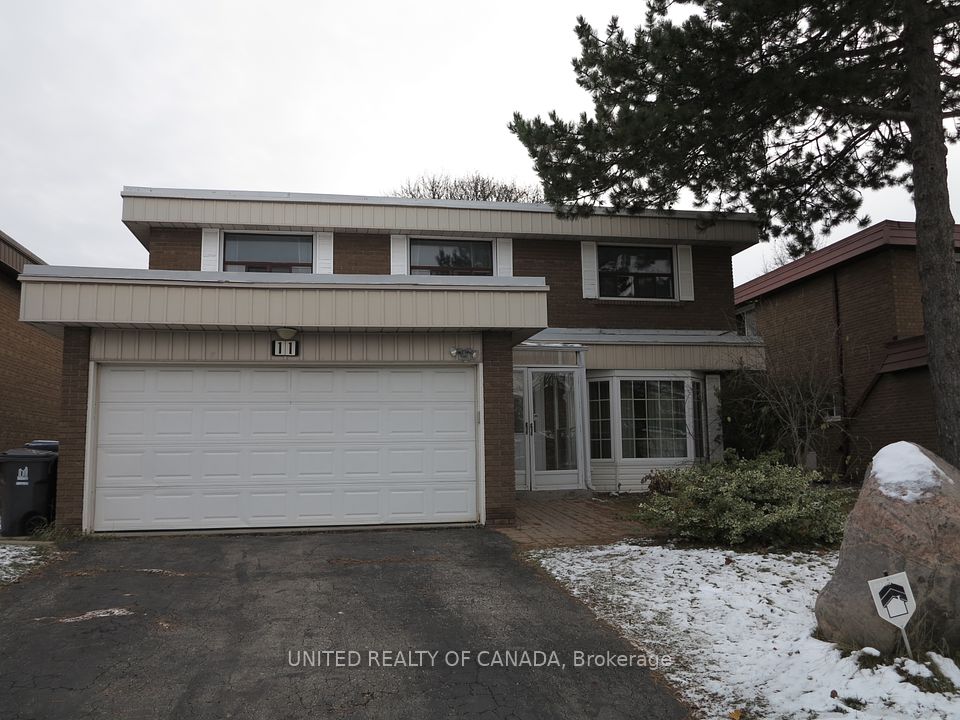$3,300
15 Birchlawn Avenue, Cambridge, ON N1S 4S1
Property Description
Property type
Detached
Lot size
N/A
Style
2-Storey
Approx. Area
1500-2000 Sqft
Room Information
| Room Type | Dimension (length x width) | Features | Level |
|---|---|---|---|
| Family Room | 4.83 x 3.17 m | N/A | Main |
| Kitchen | 4.57 x 3.84 m | N/A | Main |
| Dining Room | 3.38 x 3.4 m | N/A | Main |
| Living Room | 5.18 x 3.4 m | N/A | Main |
About 15 Birchlawn Avenue
Spacious and beautiful 4 bedroom home; friendly neighborhood ; with mature trees in front and backyard. 2 car concrete driveway plus spacious detached 2 car garage. the main floor has hardwood flooring and offers a formal living and dining space. California shutters throughout home. The kitchen recently updated with quartz counters, backsplash and cabinetry expanded to add breakfast bar seating. Open concept in the family room with a cozy fireplace and walkout onto the beautiful deck. The backyard houses a deck and pergola which make for an entertainers dream. The yard has beautiful landscape and offers plenty of privacy. The second level has spacious primary bedroom with a walk-in closet and 4 piece bathroom. The finished basement recreation room has a cozy gas fireplace, cold cellar and plenty of storage space as well. Located just minutes from the 401 and Conestoga College, a short drive from the Kitchener Costco and close to all services including schools, clinics and parks.
Home Overview
Last updated
10 hours ago
Virtual tour
None
Basement information
Separate Entrance
Building size
--
Status
In-Active
Property sub type
Detached
Maintenance fee
$N/A
Year built
--
Additional Details
Location

Angela Yang
Sales Representative, ANCHOR NEW HOMES INC.
Some information about this property - Birchlawn Avenue

Book a Showing
Tour this home with Angela
I agree to receive marketing and customer service calls and text messages from Condomonk. Consent is not a condition of purchase. Msg/data rates may apply. Msg frequency varies. Reply STOP to unsubscribe. Privacy Policy & Terms of Service.












