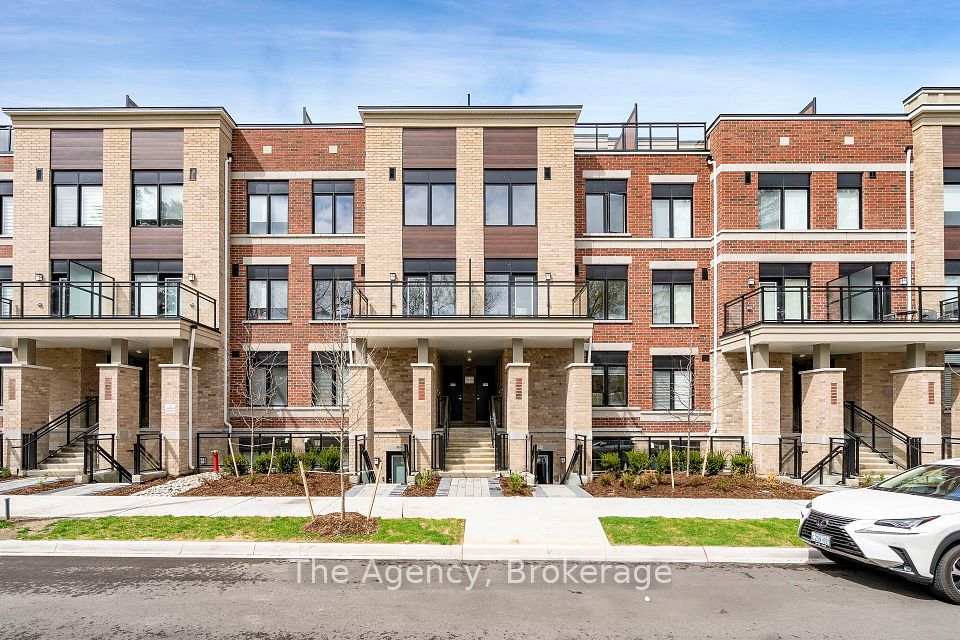$379,000
15 Devonshire Avenue, Tillsonburg, ON N4G 4K7
Property Description
Property type
Condo Townhouse
Lot size
N/A
Style
2-Storey
Approx. Area
1000-1199 Sqft
Room Information
| Room Type | Dimension (length x width) | Features | Level |
|---|---|---|---|
| Utility Room | 1.7 x 3.27 m | N/A | Basement |
| Kitchen | 2.84 x 3.27 m | N/A | Main |
| Family Room | 4.54 x 4.69 m | N/A | Main |
| Bathroom | 0.68 x 1.52 m | 2 Pc Bath | Main |
About 15 Devonshire Avenue
3 bedroom end unit located walking distance to arena, pools, baseball diamonds parks and more! Entering in from the front door you will find your eat in kitchen just off the foyer. There is a walk through from the kitchen into the living room that gives access to the patio doors making outdoor cooking more convenient. The family room just off the kitchen is big and bright and you can warm up on cool nights sitting by the built in electric fire place. Completing the main level is a 2pc bathroom. On the second level you have 3 generous sized bedrooms and a 4 pc bathroom. The basement is finished with a rec room, currently used as a bedroom and a combination 2 pc bath/laundry room. Outside you can enjoy a large deck area that stretches almost the full length of the unit, an added end unit bonus!
Home Overview
Last updated
Jun 26
Virtual tour
None
Basement information
Finished
Building size
--
Status
In-Active
Property sub type
Condo Townhouse
Maintenance fee
$150
Year built
2024
Additional Details
Price Comparison
Location

Angela Yang
Sales Representative, ANCHOR NEW HOMES INC.
MORTGAGE INFO
ESTIMATED PAYMENT
Some information about this property - Devonshire Avenue

Book a Showing
Tour this home with Angela
I agree to receive marketing and customer service calls and text messages from Condomonk. Consent is not a condition of purchase. Msg/data rates may apply. Msg frequency varies. Reply STOP to unsubscribe. Privacy Policy & Terms of Service.












