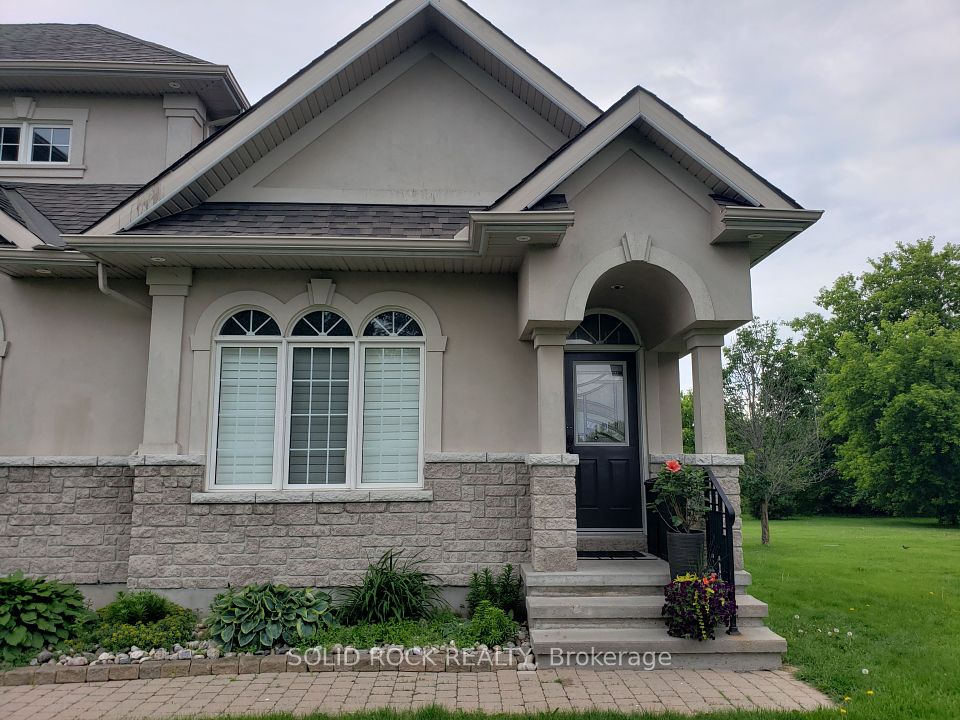$1,895
Last price change 1 day ago
15 Shamokin Drive, Toronto C13, ON M3A 3H7
Property Description
Property type
Detached
Lot size
N/A
Style
Backsplit 4
Approx. Area
700-1100 Sqft
Room Information
| Room Type | Dimension (length x width) | Features | Level |
|---|---|---|---|
| Living Room | 4.33 x 3.95 m | Laminate, W/O To Patio, Above Grade Window | Lower |
| Dining Room | 5.02 x 2.66 m | Laminate, Combined w/Kitchen, Above Grade Window | Lower |
| Kitchen | 5.02 x 2.66 m | Laminate, Combined w/Dining, Above Grade Window | Lower |
| Primary Bedroom | 3.94 x 3.15 m | Laminate, Closet, Above Grade Window | Lower |
About 15 Shamokin Drive
Beautiful Bright, Clean, RARE & UNIQUE, Fully Above Grade Large 1 Bedroom 2 Bath Unit, Walk Out Basement, Living Rm, Eat In Kitchen, In A Prime Multi Million Dollar Neighbourhood, use of common laundry, Tenants To Pay 25% Of All Utilities, Clear Snow Add Salt On Their Own Pathway and their driveway spot, Private Entrance, Clean Credit/Score, Income Info, References, No Pets, Non Smokers Only, Unit Suits Single Or A Couple. S.S. Fridge, S.S. Stove, Over The Range Microwave, Window Coverings, Elfs, 1 Driveway Parking to be assigned by the Landlord. Landlord Reserves The Right To Do Random Visits with Notice To Ensure Unit Is Kept Well And Clean. Landlords would meet and interview tenants prior to final approval.
Home Overview
Last updated
1 day ago
Virtual tour
None
Basement information
Apartment, Walk-Out
Building size
--
Status
In-Active
Property sub type
Detached
Maintenance fee
$N/A
Year built
--
Additional Details
Location

Angela Yang
Sales Representative, ANCHOR NEW HOMES INC.
Some information about this property - Shamokin Drive

Book a Showing
Tour this home with Angela
I agree to receive marketing and customer service calls and text messages from Condomonk. Consent is not a condition of purchase. Msg/data rates may apply. Msg frequency varies. Reply STOP to unsubscribe. Privacy Policy & Terms of Service.












