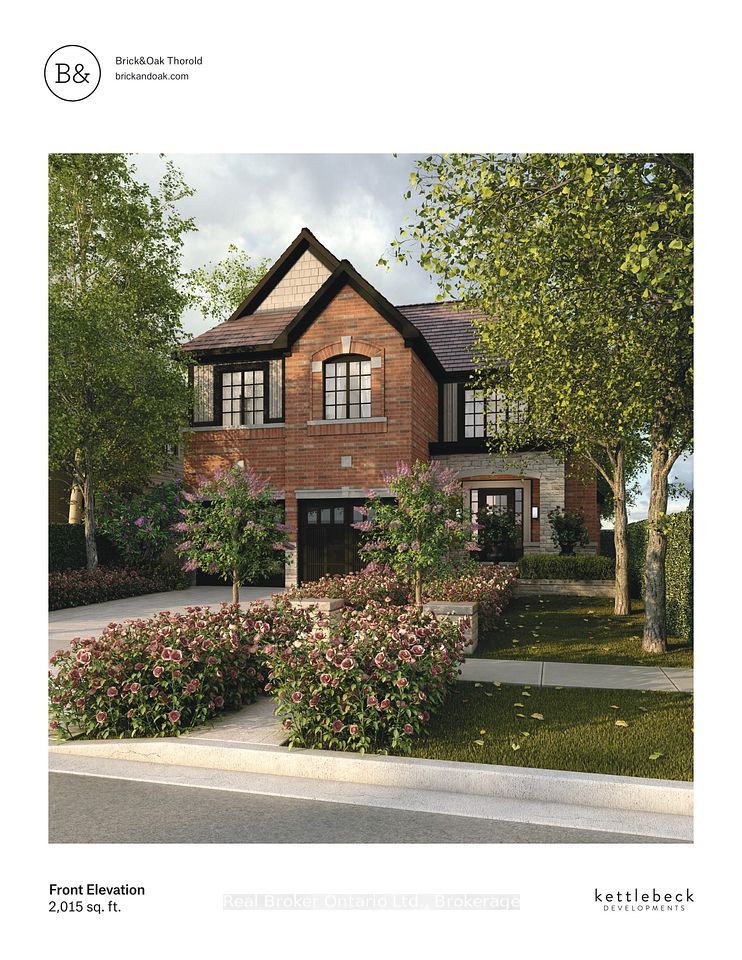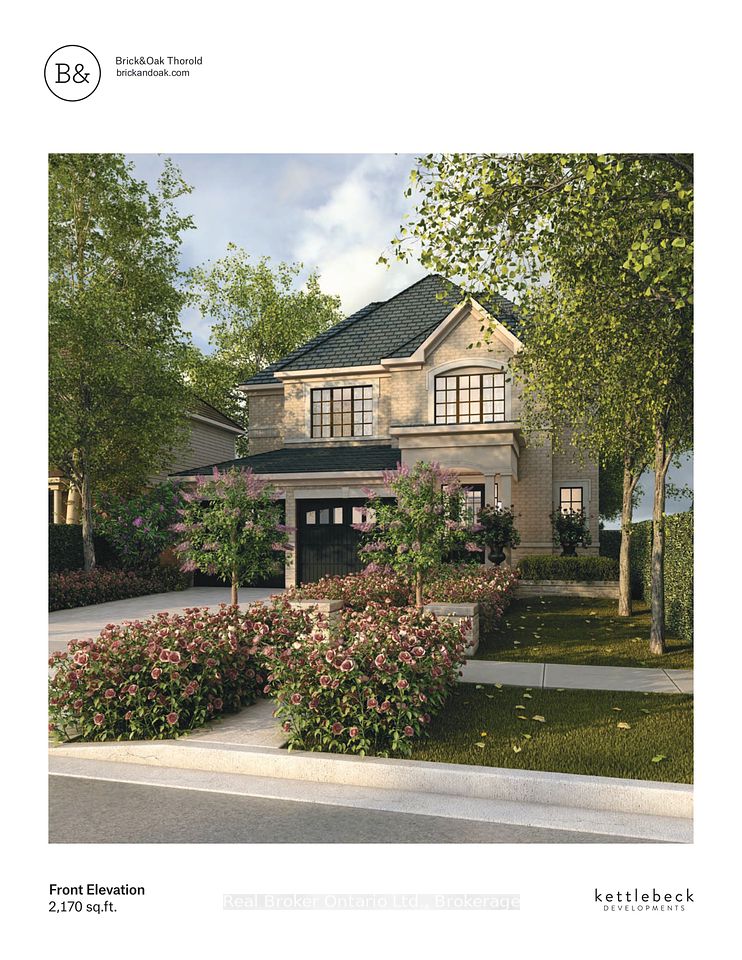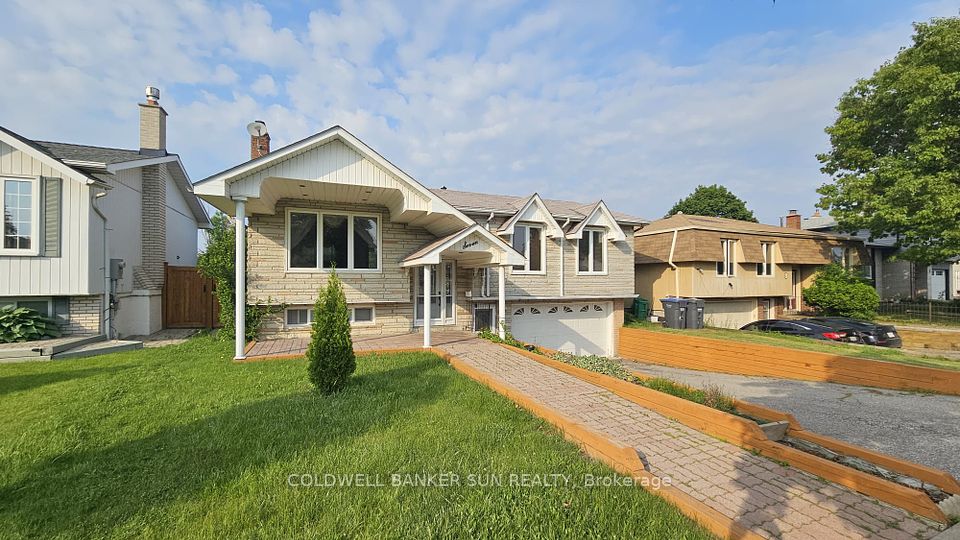$1,379,888
156 Bachman Drive, Vaughan, ON L6A 3R7
Property Description
Property type
Detached
Lot size
N/A
Style
2-Storey
Approx. Area
2000-2500 Sqft
Room Information
| Room Type | Dimension (length x width) | Features | Level |
|---|---|---|---|
| Living Room | 5.06 x 4.78 m | Combined w/Dining | Ground |
| Dining Room | 5.06 x 4.78 m | Combined w/Dining | Ground |
| Family Room | 4.84 x 2.96 m | Hardwood Floor | Ground |
| Kitchen | 3.55 x 2.8 m | Open Concept | Ground |
About 156 Bachman Drive
Welcome to 156 Bachman Drive, home feature 4+1 bedrooms and 4 washroom, located in the wonderful maple neighbor hood. Total Living Space 2571 SqFt. Hugh Premium Pie-Shaped Lot Can Park 4 Cars, No Sidewalk Sitting On A Quiet Family Friendly Street, Direct access to garage,9" ceilings, Open Circular Oak Stairs, Separate Entrance, Granite Counter Top. freshly painted , brand new vinyl flooring in the basement, New garage DOOR installed include freshly painted throughout ensure a move in ready experience for the new owners. Steps to Canada's Wonderland, Vaughan Mills, top-rated schools, restaurants, and the hospital, This home offers easy access to all essential amenities. Don't miss the opportunity to own this Gem.
Home Overview
Last updated
17 hours ago
Virtual tour
None
Basement information
Apartment, Separate Entrance
Building size
--
Status
In-Active
Property sub type
Detached
Maintenance fee
$N/A
Year built
--
Additional Details
Price Comparison
Location

Angela Yang
Sales Representative, ANCHOR NEW HOMES INC.
MORTGAGE INFO
ESTIMATED PAYMENT
Some information about this property - Bachman Drive

Book a Showing
Tour this home with Angela
I agree to receive marketing and customer service calls and text messages from Condomonk. Consent is not a condition of purchase. Msg/data rates may apply. Msg frequency varies. Reply STOP to unsubscribe. Privacy Policy & Terms of Service.












