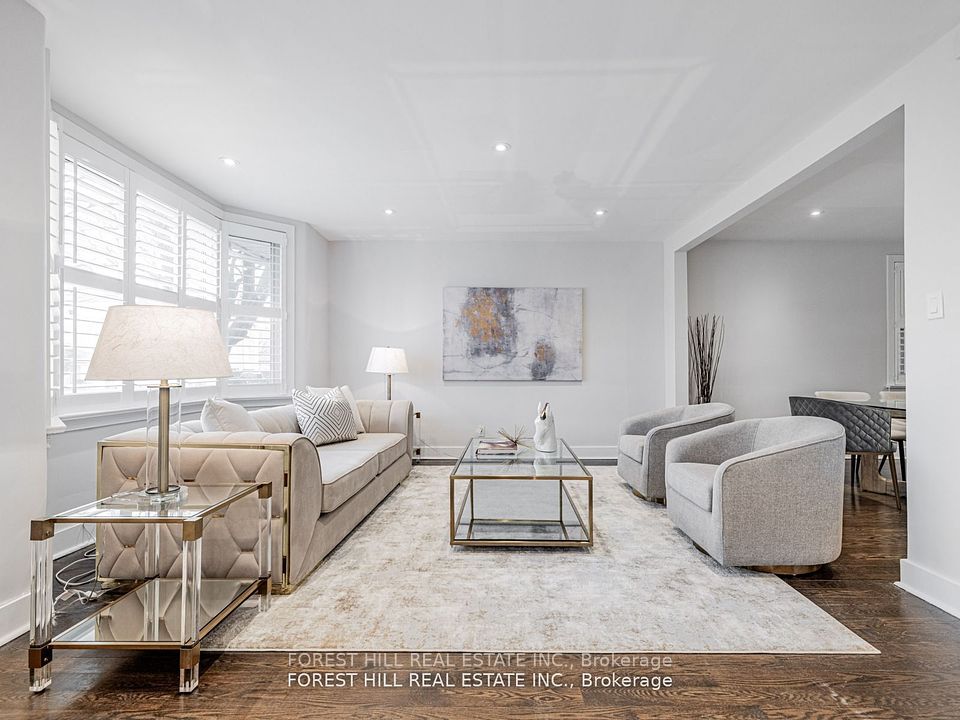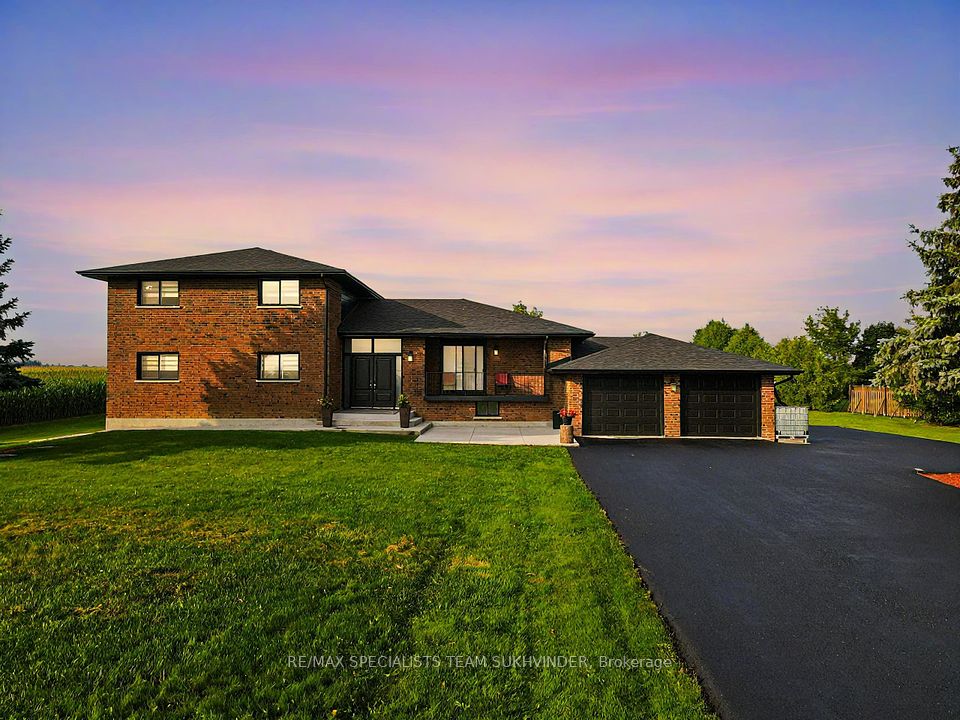$1,388,888
16 Blairwood Terrace, Toronto E05, ON M1W 1W8
Property Description
Property type
Detached
Lot size
N/A
Style
2-Storey
Approx. Area
2500-3000 Sqft
Room Information
| Room Type | Dimension (length x width) | Features | Level |
|---|---|---|---|
| Living Room | 5.55 x 3.17 m | French Doors, Hardwood Floor, Bay Window | Main |
| Dining Room | 3.69 x 3.78 m | Combined w/Living, Hardwood Floor, Large Window | Main |
| Kitchen | 3.78 x 5.85 m | B/I Appliances, Modern Kitchen, Granite Counters | Main |
| Family Room | 3.81 x 5.19 m | Hardwood Floor, W/O To Yard, Brick Fireplace | Main |
About 16 Blairwood Terrace
This bright and spacious home offers a thoughtfully designed layout with generously sized rooms and large windows that fill the space with natural light. Featuring a grand circular staircase with a skylight above, gleaming hardwood floors throughout, and neutral decor, this home is move-in ready. The professionally landscaped backyard provides a peaceful view of the green space beyond-perfect for relaxing or entertaining. The 2-car garage includes a convenient side door entry next to the mudroom. Additional highlights include a fully finished basement with 2 bedrooms, a full bathroom, a brand-new kitchen, and a cozy sitting area-ideal for extended family or rental potential. Located close to all amenities, this lovingly cared-for home is a must-see.
Home Overview
Last updated
14 hours ago
Virtual tour
None
Basement information
Partially Finished
Building size
--
Status
In-Active
Property sub type
Detached
Maintenance fee
$N/A
Year built
--
Additional Details
Price Comparison
Location

Angela Yang
Sales Representative, ANCHOR NEW HOMES INC.
MORTGAGE INFO
ESTIMATED PAYMENT
Some information about this property - Blairwood Terrace

Book a Showing
Tour this home with Angela
I agree to receive marketing and customer service calls and text messages from Condomonk. Consent is not a condition of purchase. Msg/data rates may apply. Msg frequency varies. Reply STOP to unsubscribe. Privacy Policy & Terms of Service.












