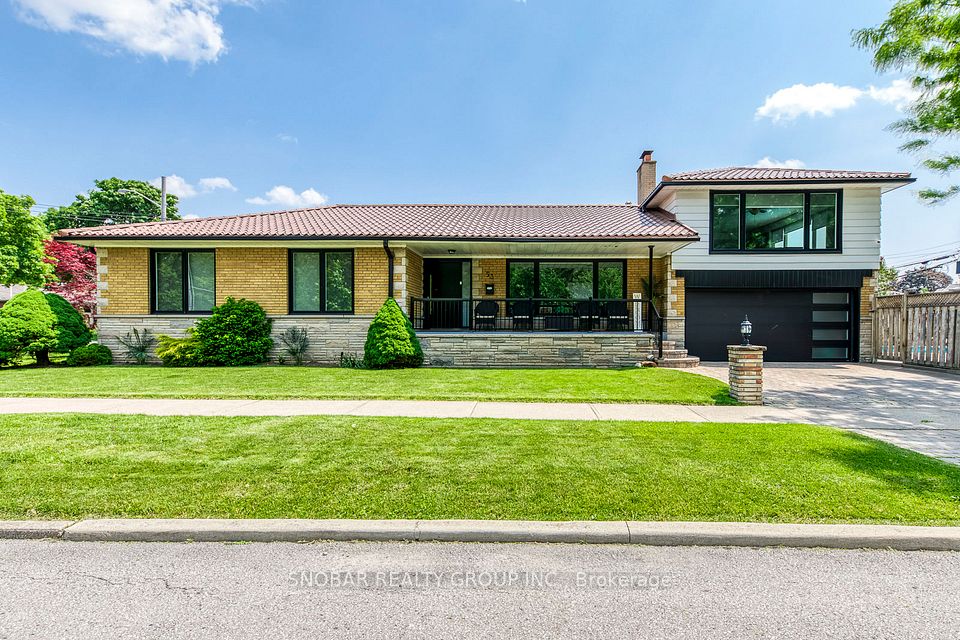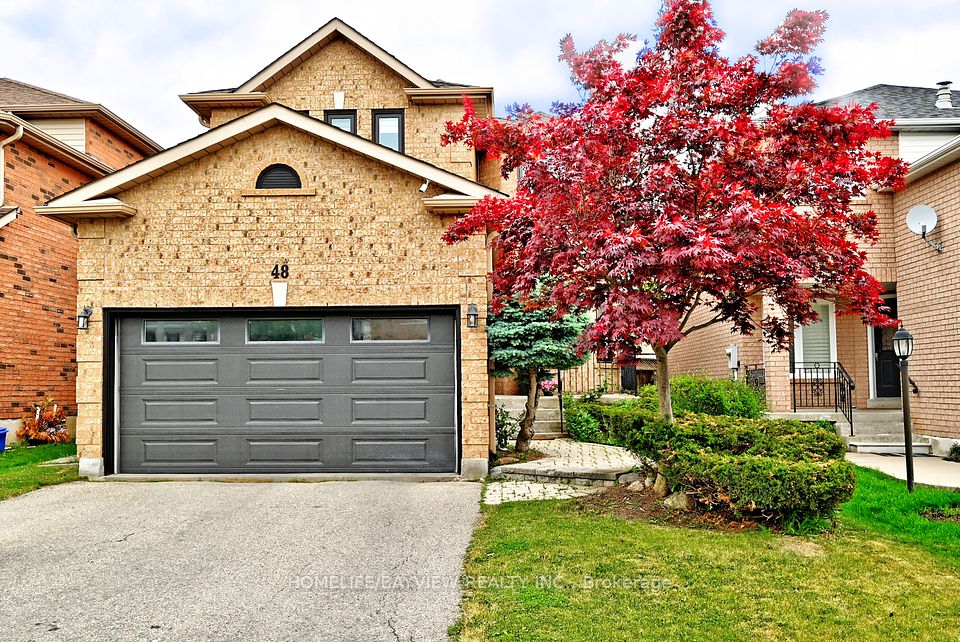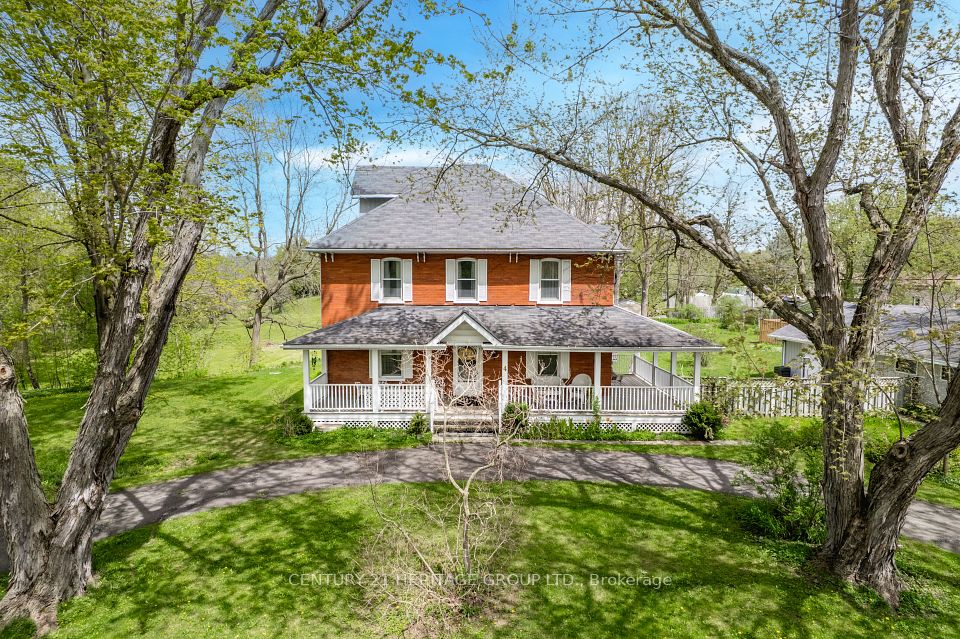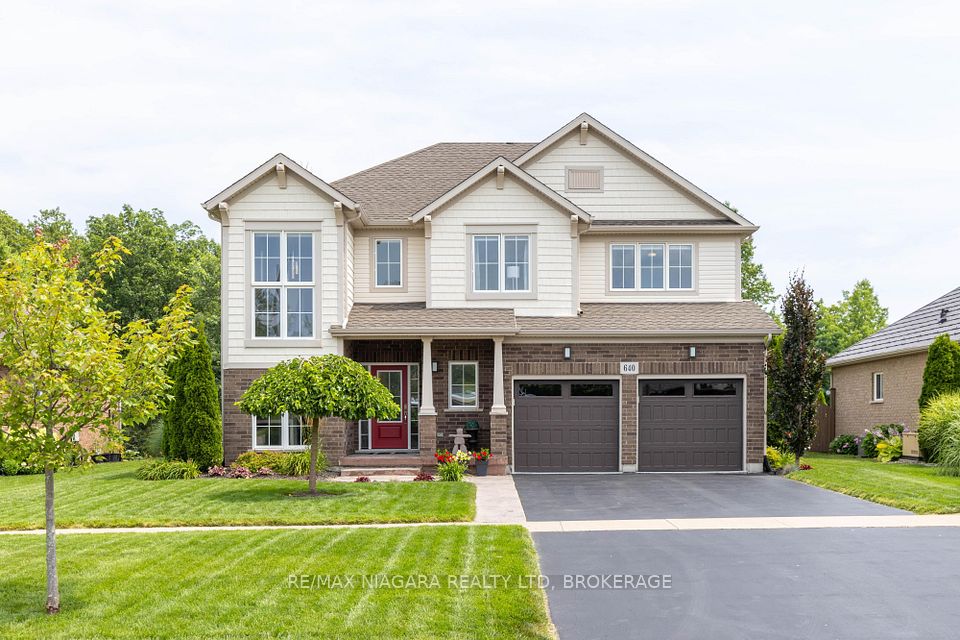$1,699,900
27 Chipmunk Trail, Vaughan, ON L4H 2K4
Property Description
Property type
Detached
Lot size
N/A
Style
2-Storey
Approx. Area
2500-3000 Sqft
Room Information
| Room Type | Dimension (length x width) | Features | Level |
|---|---|---|---|
| Foyer | 7.05 x 1.1 m | N/A | Main |
| Family Room | 6.54 x 3.16 m | N/A | Main |
| Living Room | 4.26 x 4.95 m | N/A | Main |
| Kitchen | 5.48 x 3.06 m | N/A | Main |
About 27 Chipmunk Trail
BRAND NEW ash oak flooring throughout, a stunning newly built staircase from top floor to basement & new quartz countertops with updated faucets in all three upstairs bathrooms! Welcome to this beautifully upgraded 2890 sq ft home in the highly sought-after Vellore Village. The main floor showcases an extended custom kitchen w/ premium finishes including a gas cooktop, four lazy Susans, light balance lighting & upgraded flooring ideal for both family living & entertaining. Recent updates include smooth ceilings (completed just 3 months ago), fresh interior paint (last month), a new roof, vinyl-cased windows & a fully redesigned kitchen, all within the past 1.5 years. The laundry room has been conveniently relocated upstairs, complete with a raised dryer, sink & floor drain. The original laundry space has been transformed into a practical mudroom. Elegant details such as crown moulding, an upgraded powder room & 3 gas fireplaces add warmth and character. Upstairs, one of the bedrooms features a charming balcony converted from a former window, offering a private outdoor retreat. The finished basement, w/ separate entrance & 2 full bathrooms, provides incredible versatility for rental income, extended family or added living space. Outdoors, youll find 2 natural gas BBQ connections (backyard & garage), extra exterior plugs & Bluetooth-enabled pot lights all around the homeperfect for entertaining. Additional highlights include interior & exterior security cameras with PVR, a doorbell camera, precast window surrounds, upgraded brickwork & durable 2x6 main floor walls with 12-inch centered floor joists for enhanced structural integrity. All of this is located just minutes from Canadas Wonderland, Vaughan Mills, Cortellucci Vaughan Hospital & with easy access to Highway 400 and hundreds of nearby amenities. A rare opportunity to own a meticulously maintained home in one of Vaughans most desirable neighbourhoods!
Home Overview
Last updated
1 day ago
Virtual tour
None
Basement information
Finished, Separate Entrance
Building size
--
Status
In-Active
Property sub type
Detached
Maintenance fee
$N/A
Year built
--
Additional Details
Price Comparison
Location

Angela Yang
Sales Representative, ANCHOR NEW HOMES INC.
MORTGAGE INFO
ESTIMATED PAYMENT
Some information about this property - Chipmunk Trail

Book a Showing
Tour this home with Angela
I agree to receive marketing and customer service calls and text messages from Condomonk. Consent is not a condition of purchase. Msg/data rates may apply. Msg frequency varies. Reply STOP to unsubscribe. Privacy Policy & Terms of Service.












