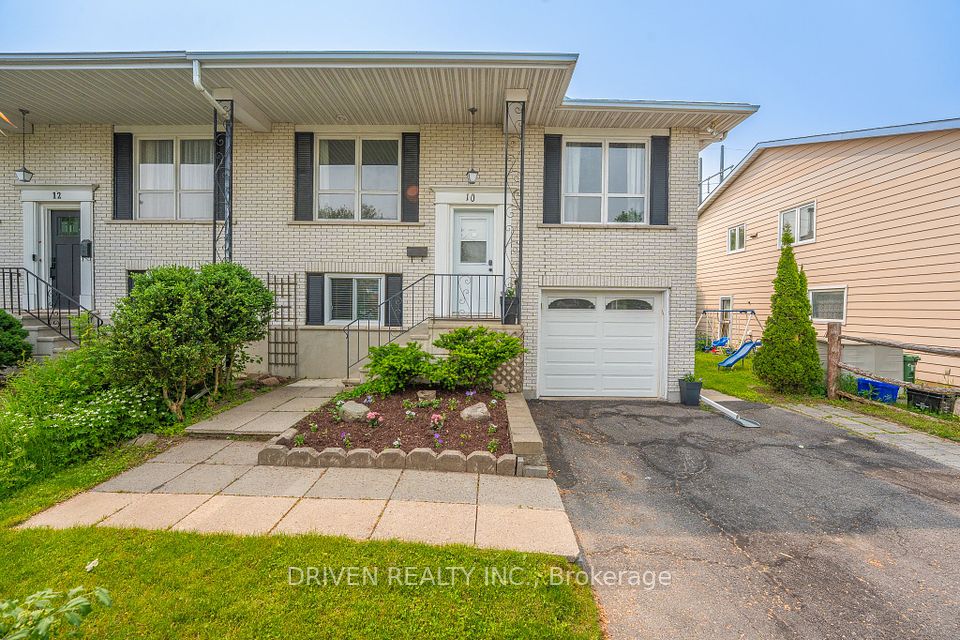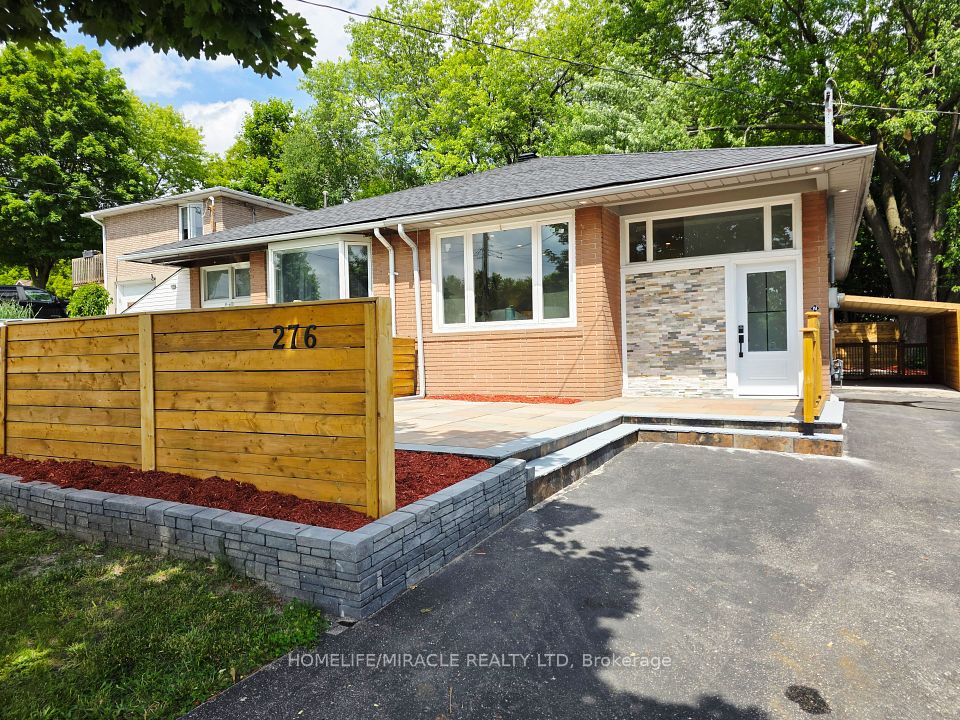$1,064,990
1613 Savoline Boulevard, Milton, ON L9E 1T3
Property Description
Property type
Semi-Detached
Lot size
N/A
Style
2-Storey
Approx. Area
2000-2500 Sqft
Room Information
| Room Type | Dimension (length x width) | Features | Level |
|---|---|---|---|
| Great Room | 6.35 x 3.32 m | Hardwood Floor, Open Concept | Main |
| Kitchen | 3.14 x 4.08 m | Hardwood Floor, Quartz Counter | Main |
| Dining Room | 3.14 x 5.33 m | Hardwood Floor, Large Window | Main |
| Laundry | 1.82 x 2.13 m | Ceramic Floor | Second |
About 1613 Savoline Boulevard
Brand New Great Gulf home, never lived in(the Oakview 2115 sq ft.) Don't miss out on this opportunity to own a newly built home with Great Gulf's luxury features and award winning customer service. Includes bright open concept chef's kitchen with large island/breakfast bar, smooth ceilings on the main floor, upgraded hardwood throughout, and quartz counters in kitchen and all bathrooms. This house features a convenient 2nd floor laundry room. Comes with a side door, with direct private access to basement with bathroom rough-in and large egress window. Facing the park. Near new schools, Milton GO, shops, dining and easy access to hwy 401 and 407.
Home Overview
Last updated
22 hours ago
Virtual tour
None
Basement information
Unfinished
Building size
--
Status
In-Active
Property sub type
Semi-Detached
Maintenance fee
$N/A
Year built
--
Additional Details
Price Comparison
Location

Angela Yang
Sales Representative, ANCHOR NEW HOMES INC.
MORTGAGE INFO
ESTIMATED PAYMENT
Some information about this property - Savoline Boulevard

Book a Showing
Tour this home with Angela
I agree to receive marketing and customer service calls and text messages from Condomonk. Consent is not a condition of purchase. Msg/data rates may apply. Msg frequency varies. Reply STOP to unsubscribe. Privacy Policy & Terms of Service.












