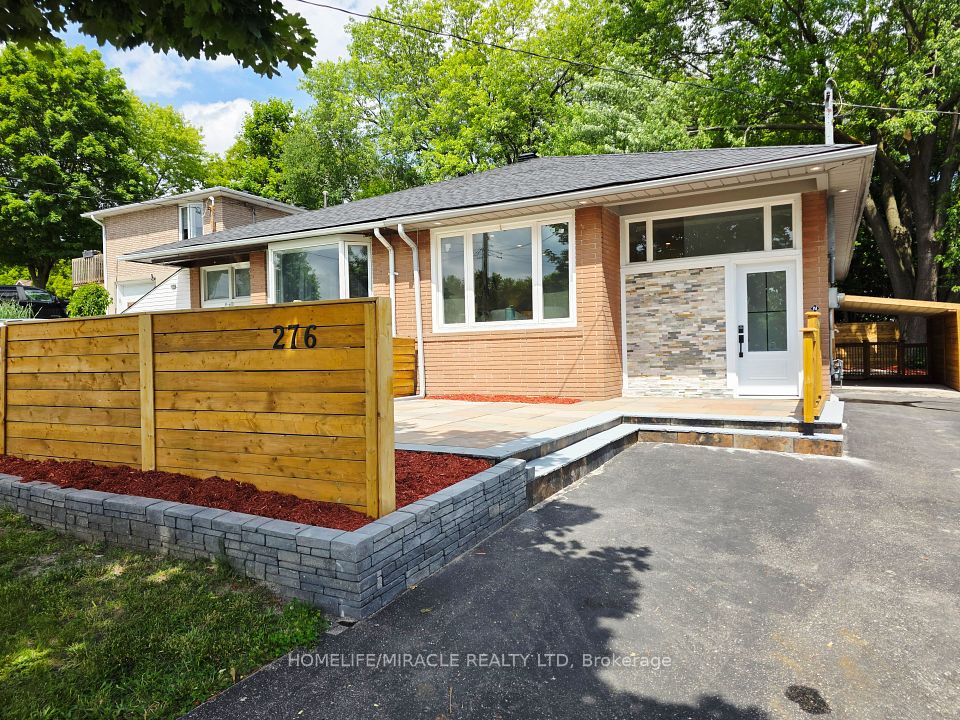$1,268,888
212 Roxton Road, Oakville, ON L6H 6M8
Property Description
Property type
Semi-Detached
Lot size
< .50
Style
3-Storey
Approx. Area
1500-2000 Sqft
Room Information
| Room Type | Dimension (length x width) | Features | Level |
|---|---|---|---|
| Living Room | 5.56 x 3.27 m | Combined w/Dining, Coffered Ceiling(s), Hardwood Floor | Main |
| Dining Room | 5.56 x 3.27 m | Combined w/Living, Coffered Ceiling(s), Hardwood Floor | Main |
| Bathroom | N/A | 2 Pc Bath, Ceramic Floor | Main |
| Bathroom | N/A | 3 Pc Ensuite, Ceramic Floor, Glass Doors | Second |
About 212 Roxton Road
Welcome to 212 Roxton Road the only semi-detached home on the street with no rear neighbours and spectacular views from the third floor. On a clear day, you can see the Skyway Bridge and the Lake Ontario shoreline, making this home truly one of a kind. This spacious, light-filled home features 4 bedrooms and 4 bathrooms, with hardwood floors throughout (except in the finished basement). The third floor is currently used as a serene master retreat, but it could easily be transformed into a family room or studio with breathtaking views. On the second floor, you'll find another primary bedroom with soaring cathedral ceilings and a renovated ensuite, plus two additional bedrooms and an updated 4-piece bathroom. The main floor offers a stunning white kitchen with granite countertops, a 6-foot island, full-height cabinetry, and loads of storage perfect for family living and entertaining. Step out to a private, sun-filled backyard with new interlocking stonework, ideal for summer barbecues or quiet mornings with coffee. The professionally finished basement adds even more living space with a large recreation room, office or guest bedroom, a laundry area, and a spacious cold cellar under the porch. This home has been thoughtfully upgraded with a new HVAC system featuring air filtration, humidifier/dehumidifier, a Google Nest thermostat, new roof (2022, under warranty), and upgraded attic insulation (2023). Bathrooms have been fully renovated with glass shower doors, porcelain tile, modern fixtures, and LED lighting. Windows have also been upgraded to maximize light and energy efficiency. Located just steps from Sheridan College, White Oaks Secondary, schools, parks, shopping, and the Oak Park community centre, this home offers unbeatable convenience and charm. You can even watch your kids walk to school from the second or third floor!
Home Overview
Last updated
8 hours ago
Virtual tour
None
Basement information
Full, Finished
Building size
--
Status
In-Active
Property sub type
Semi-Detached
Maintenance fee
$N/A
Year built
2024
Additional Details
Price Comparison
Location

Angela Yang
Sales Representative, ANCHOR NEW HOMES INC.
MORTGAGE INFO
ESTIMATED PAYMENT
Some information about this property - Roxton Road

Book a Showing
Tour this home with Angela
I agree to receive marketing and customer service calls and text messages from Condomonk. Consent is not a condition of purchase. Msg/data rates may apply. Msg frequency varies. Reply STOP to unsubscribe. Privacy Policy & Terms of Service.












