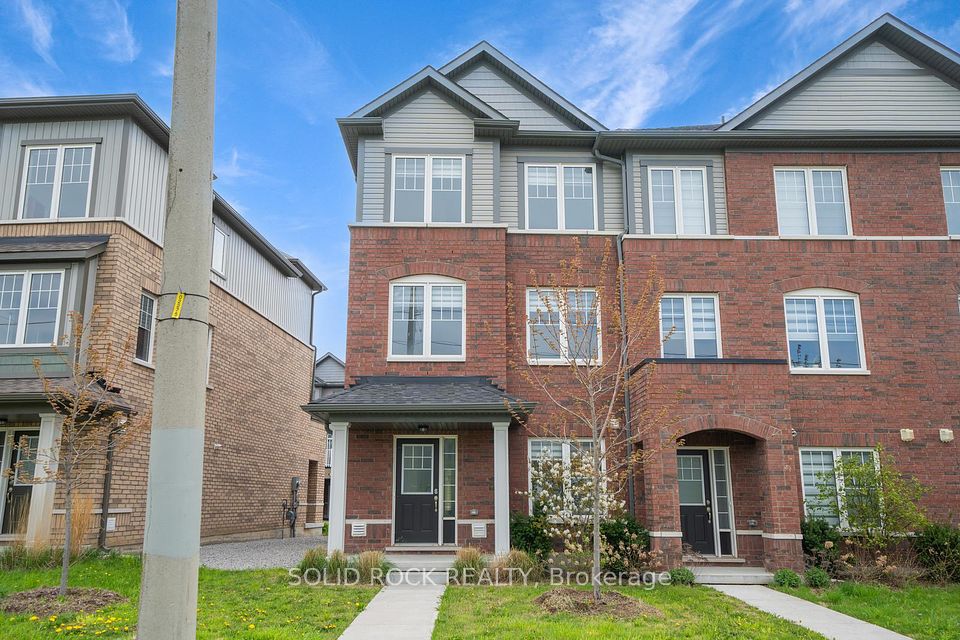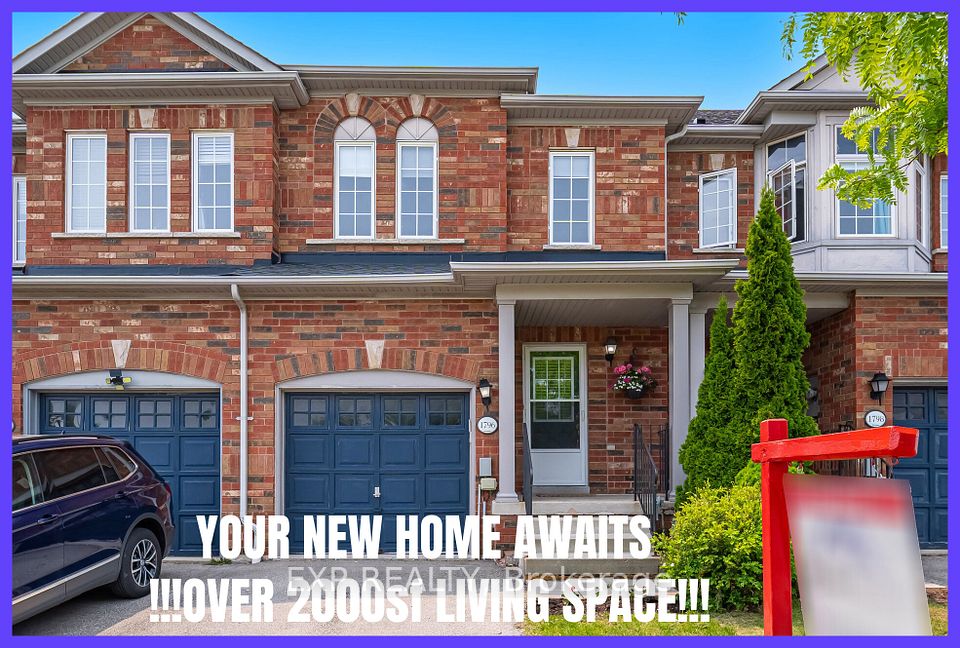$737,500
162 Preston Drive, Orangeville, ON L9W 0C9
Property Description
Property type
Att/Row/Townhouse
Lot size
N/A
Style
2-Storey
Approx. Area
1100-1500 Sqft
Room Information
| Room Type | Dimension (length x width) | Features | Level |
|---|---|---|---|
| Kitchen | 3.17 x 3.04 m | Tile Floor, Backsplash, Stainless Steel Appl | Main |
| Breakfast | 2.67 x 2.13 m | Tile Floor, Window, Combined w/Kitchen | Main |
| Living Room | 5.69 x 2.92 m | Hardwood Floor, Electric Fireplace, W/O To Deck | Main |
| Primary Bedroom | 4.19 x 3.79 m | Broadloom, 3 Pc Ensuite, Walk-In Closet(s) | Upper |
About 162 Preston Drive
End Unit, gorgeous kitchen, 3 beds, 2.5 bath, finished basement, 1419 above grade square footage as per builders plan plus finished basement. No neighbours behind backing onto Town of Orangeville walking trail. Large front porch, beautiful front landscaping, escarpment stone edging, and 2 car parking plus garage. Big back yard fully fenced with sun deck with pergola, and shed. Enjoy the privacy of no neighbours behind. Large model with entry with 2 piece powder room and entrance to garage. Breakfast area with 3 windows, French door, combined with kitchen featuring: Island, granite counter tops, valance, back splash, and stainless steel appliances. Big living room, hardwood floors, electric fireplace, large window, walkout to sun deck with pergola, great views and privacy. Upstairs primary bedroom features walk in closet and 3 piece ensuite. Main bath very spacious and vanity with drawers. front bedrooms both with double closets and big windows. Finished recreation room open concept with office area. Laundry room convenient located. Built in 2012 As per MPAC. Enjoy end unit, no neighbours behind, large model, 2 car parking. Flexible closing.
Home Overview
Last updated
3 days ago
Virtual tour
None
Basement information
Finished
Building size
--
Status
In-Active
Property sub type
Att/Row/Townhouse
Maintenance fee
$N/A
Year built
--
Additional Details
Price Comparison
Location

Angela Yang
Sales Representative, ANCHOR NEW HOMES INC.
MORTGAGE INFO
ESTIMATED PAYMENT
Some information about this property - Preston Drive

Book a Showing
Tour this home with Angela
I agree to receive marketing and customer service calls and text messages from Condomonk. Consent is not a condition of purchase. Msg/data rates may apply. Msg frequency varies. Reply STOP to unsubscribe. Privacy Policy & Terms of Service.












