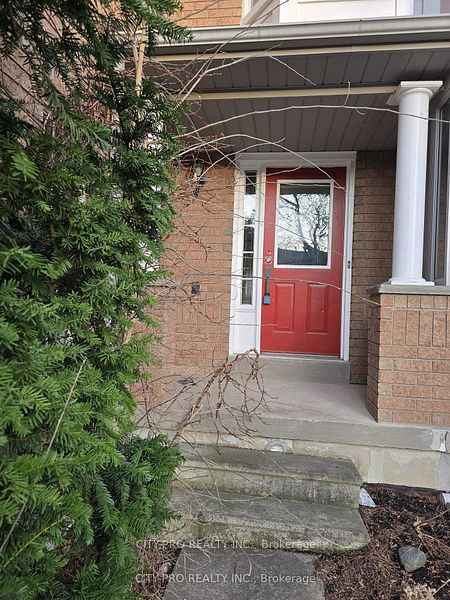$739,900
165 Hampshire Way, Milton, ON L9T 8M7
Property Description
Property type
Att/Row/Townhouse
Lot size
N/A
Style
3-Storey
Approx. Area
700-1100 Sqft
Room Information
| Room Type | Dimension (length x width) | Features | Level |
|---|---|---|---|
| Primary Bedroom | N/A | Window, Closet | Third |
| Bedroom 2 | N/A | Window, Closet | Third |
| Living Room | N/A | Open Concept, W/O To Balcony, Combined w/Kitchen | Second |
| Kitchen | N/A | Stainless Steel Appl, Breakfast Bar, Combined w/Living | Second |
About 165 Hampshire Way
Welcome to 107165 Hampshire Waya meticulously upgraded 2-bed, 2-bath freehold townhouse in Milton's desirable Dempsey neighbourhood. This stylish home boasts 9-ft ceilings and a thoughtfully redesigned interior with premium finishes throughout. Enjoy updated flooring, all-new ceiling fixtures, and a waterfall island finished in upgraded stone. The kitchen features a built-in stove and microwave, a Bosch dishwasher, central vac, garburator, and heated floors along the sink side. The open-concept main level also includes custom built-in bookshelves, and a custom staircase with upgraded railing. Upstairs, the primary suite offers a walk-in with custom shelving and a spa-like bath with a renovated walk-in shower, colour therapy lighting, heated toilet seat and bidet, and rainfall head with 6 jets. The second bathroom is equally impressive, and the top-floor landing includes a custom closet. Practical features include a garage mezzanine, exposed concrete garage floor, water softener, a wine fridge, and smartly designed entry storage with double doors and custom shelving. The exterior landscaping is lush and private with cedar trees and red/green boxwoods, lit by motion-sensor lights. This is a rare turnkey opportunity every detail has been curated for comfort and luxury.
Home Overview
Last updated
4 days ago
Virtual tour
None
Basement information
None
Building size
--
Status
In-Active
Property sub type
Att/Row/Townhouse
Maintenance fee
$N/A
Year built
--
Additional Details
Price Comparison
Location

Angela Yang
Sales Representative, ANCHOR NEW HOMES INC.
MORTGAGE INFO
ESTIMATED PAYMENT
Some information about this property - Hampshire Way

Book a Showing
Tour this home with Angela
I agree to receive marketing and customer service calls and text messages from Condomonk. Consent is not a condition of purchase. Msg/data rates may apply. Msg frequency varies. Reply STOP to unsubscribe. Privacy Policy & Terms of Service.












