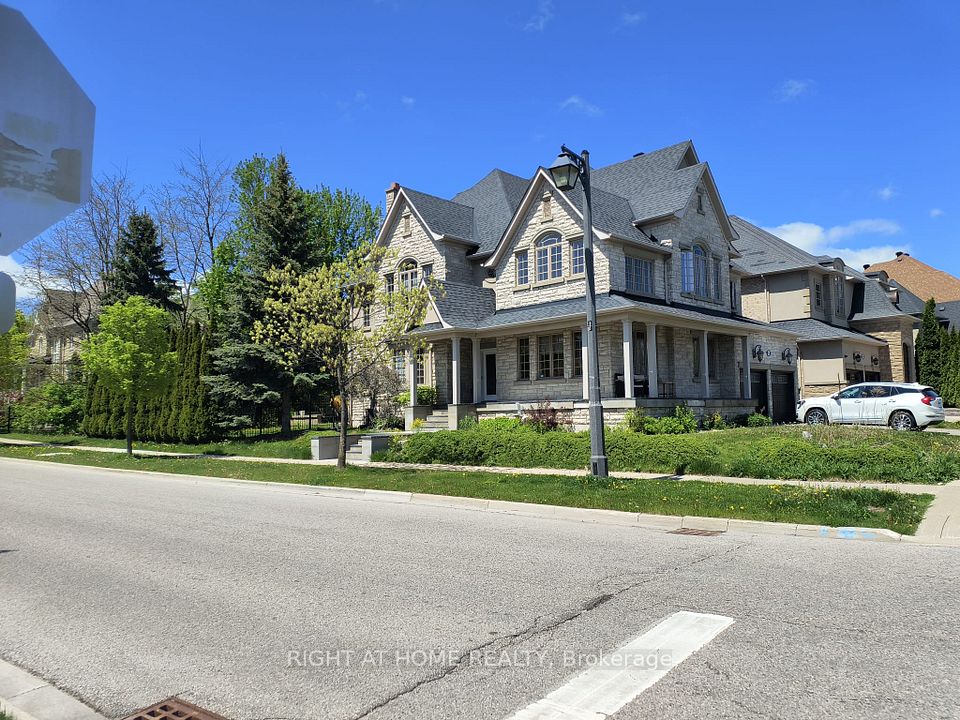$1,288,000
168 Wesmina Avenue, Whitchurch-Stouffville, ON L4A 5A2
Property Description
Property type
Detached
Lot size
N/A
Style
2-Storey
Approx. Area
3000-3500 Sqft
Room Information
| Room Type | Dimension (length x width) | Features | Level |
|---|---|---|---|
| Family Room | 4.27 x 4.88 m | N/A | Ground |
| Living Room | 6.4 x 4.08 m | N/A | Ground |
| Breakfast | 4.87 x 2.74 m | N/A | Ground |
| Library | 2.47 x 3.66 m | Double Doors | Ground |
About 168 Wesmina Avenue
Welcome to the Superior Architecturally Modern Design Two Garage Detached Home! !! Upgraded 10' ceiling height in the main floor and brand-new Samsung s/s appliances. Featured with 5 bedrooms 4 baths. Primary Bedroom With W/I Closet And 5 Pc Ensuite with freestanding bathtub. Added motor garage doors. Lots of windows and abundant sunshine. Mins To School, Rouge National Parks, Supermarket, Restaurant, Bushwood Golf Club & All Amenities. Rare-find modern property in GTA!!!
Home Overview
Last updated
4 days ago
Virtual tour
None
Basement information
Walk-Up, Separate Entrance
Building size
--
Status
In-Active
Property sub type
Detached
Maintenance fee
$N/A
Year built
2025
Additional Details
Price Comparison
Location

Angela Yang
Sales Representative, ANCHOR NEW HOMES INC.
MORTGAGE INFO
ESTIMATED PAYMENT
Some information about this property - Wesmina Avenue

Book a Showing
Tour this home with Angela
I agree to receive marketing and customer service calls and text messages from Condomonk. Consent is not a condition of purchase. Msg/data rates may apply. Msg frequency varies. Reply STOP to unsubscribe. Privacy Policy & Terms of Service.












