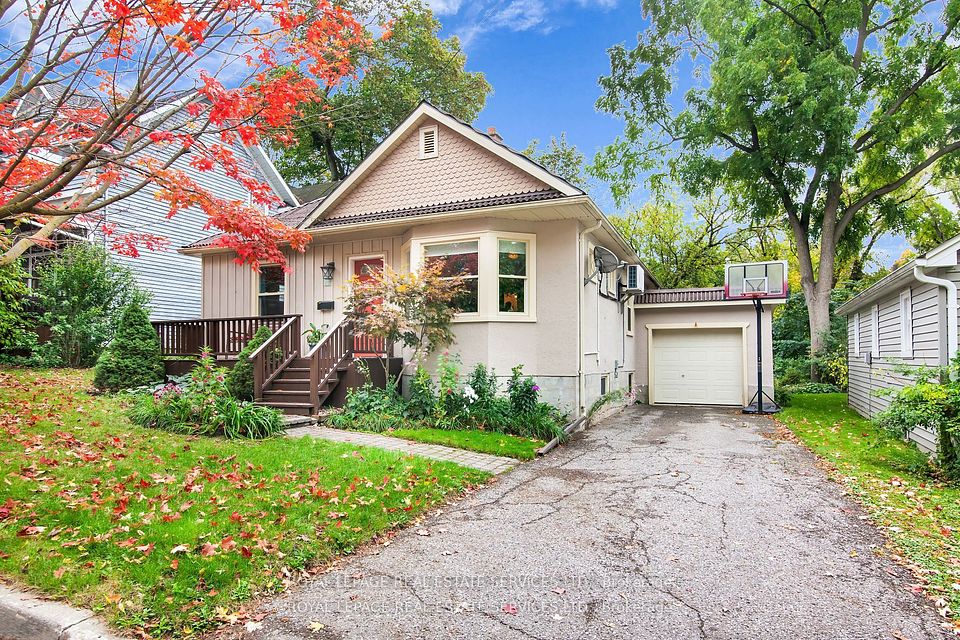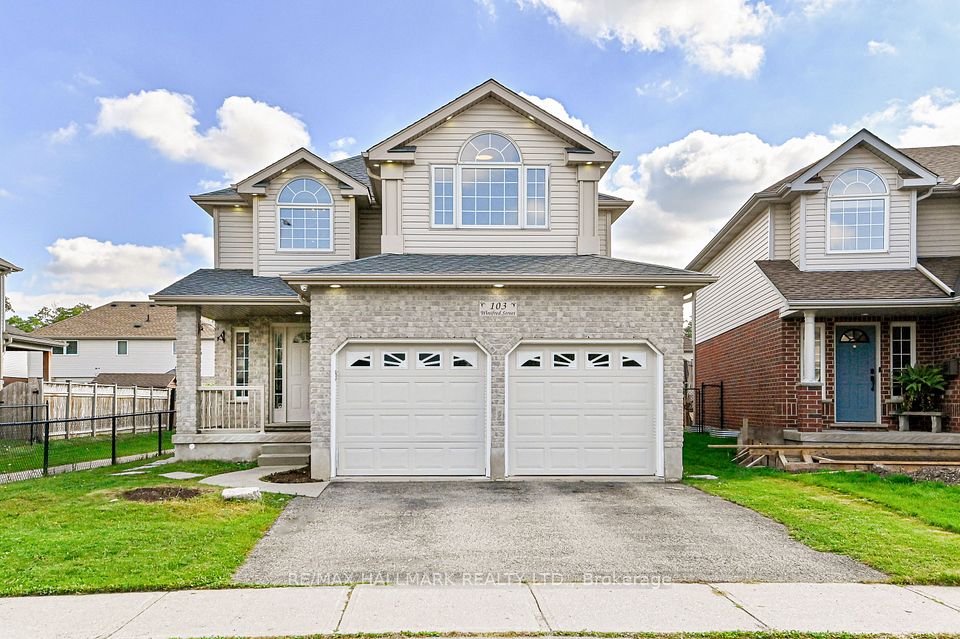$1,174,000
1689 Whitlock Avenue, Milton, ON L9E 1C6
Property Description
Property type
Detached
Lot size
N/A
Style
2-Storey
Approx. Area
2000-2500 Sqft
About 1689 Whitlock Avenue
Step into this stylish, nearly new home, boasting upgraded hardwood floors throughout, including the 9-foot-high main level. The home features smooth ceilings on both the main and second floors, plenty of pot lights, and a chef's kitchen with an executive-style island. The second-floor laundry and mudroom come with upgraded cabinets, while a gas fireplace and TV mount frame add to the cozy atmosphere. Upstairs, you'll find four spacious bedrooms, including master suite with walk-in closets. The unfinished basement includes a full bathroom rough-in, ready for your personal touch. This is the largest one-car garage home sold in the community, featuring hardwood floors on the main level and primary bedroom, a full kitchen with breakfast bar, and a family-sized island leading to the yard. Families will love the formal dining and living rooms. This is truly the home you've been waiting for!
Home Overview
Last updated
9 hours ago
Virtual tour
None
Basement information
Full, Unfinished
Building size
--
Status
In-Active
Property sub type
Detached
Maintenance fee
$N/A
Year built
--
Additional Details
Price Comparison
Location

Angela Yang
Sales Representative, ANCHOR NEW HOMES INC.
MORTGAGE INFO
ESTIMATED PAYMENT
Some information about this property - Whitlock Avenue

Book a Showing
Tour this home with Angela
I agree to receive marketing and customer service calls and text messages from Condomonk. Consent is not a condition of purchase. Msg/data rates may apply. Msg frequency varies. Reply STOP to unsubscribe. Privacy Policy & Terms of Service.












