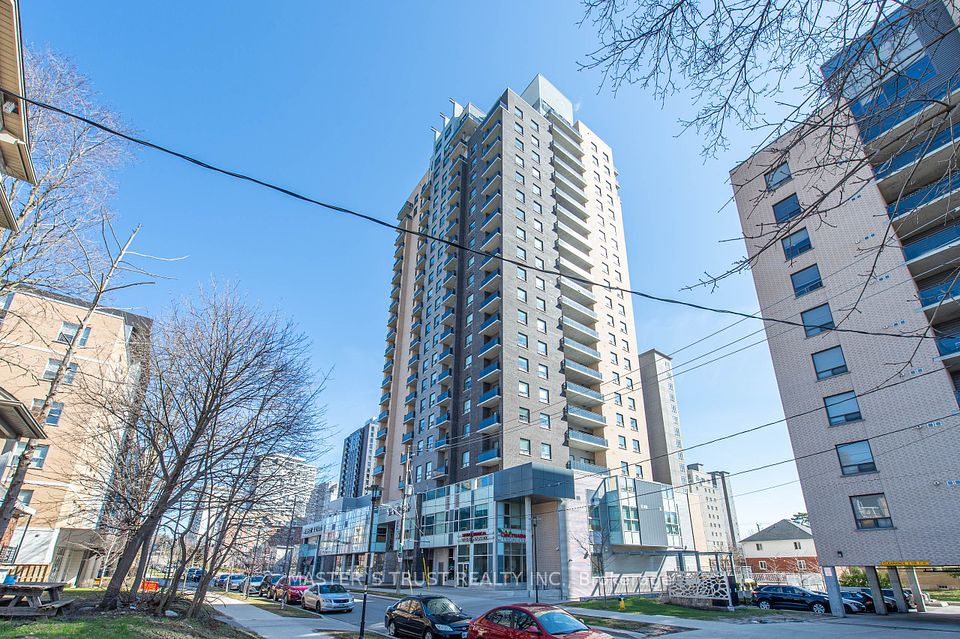$599,900
17 Kenaston Gardens, Toronto C15, ON M2K 0B9
Property Description
Property type
Condo Apartment
Lot size
N/A
Style
Apartment
Approx. Area
600-699 Sqft
Room Information
| Room Type | Dimension (length x width) | Features | Level |
|---|---|---|---|
| Living Room | 5.49 x 2.84 m | Laminate, Combined w/Dining, W/O To Balcony | Flat |
| Kitchen | N/A | Overlooks Dining, Stainless Steel Appl, Granite Counters | Flat |
| Primary Bedroom | 4.06 x 0.97 m | Laminate, Double Closet, West View | Flat |
| Dining Room | 5.49 x 2.84 m | Laminate, Combined w/Dining, Open Concept | Flat |
About 17 Kenaston Gardens
Welcome to NY Place, beautiful open concept 1 + 1 bedroom with 677sf + 68sf large balcony, open view overlooks Bayview subway station & courtyard, Boutique residence offers ultimate convenience across Bayview Village, subway entrance at your doorstep, YMCA, quick access to 401, stunning west view that fill the unit with natural light, 9' ceiling thru-out, upgraded floor and modern kitchen with granite counter top, stainless steels appliances, spacious primary bedroom fits a king size bed with ample closet and storage space. Ready to move-in, offers the perfect blend of comfort and convenience in an unbeatable location. One parking and one locker is included. Don't miss this incredible chance to live in one of the Toronto's most sought-after neighborhoods.
Home Overview
Last updated
1 day ago
Virtual tour
None
Basement information
None
Building size
--
Status
In-Active
Property sub type
Condo Apartment
Maintenance fee
$782.33
Year built
2024
Additional Details
Price Comparison
Location

Angela Yang
Sales Representative, ANCHOR NEW HOMES INC.
MORTGAGE INFO
ESTIMATED PAYMENT
Some information about this property - Kenaston Gardens

Book a Showing
Tour this home with Angela
I agree to receive marketing and customer service calls and text messages from Condomonk. Consent is not a condition of purchase. Msg/data rates may apply. Msg frequency varies. Reply STOP to unsubscribe. Privacy Policy & Terms of Service.












