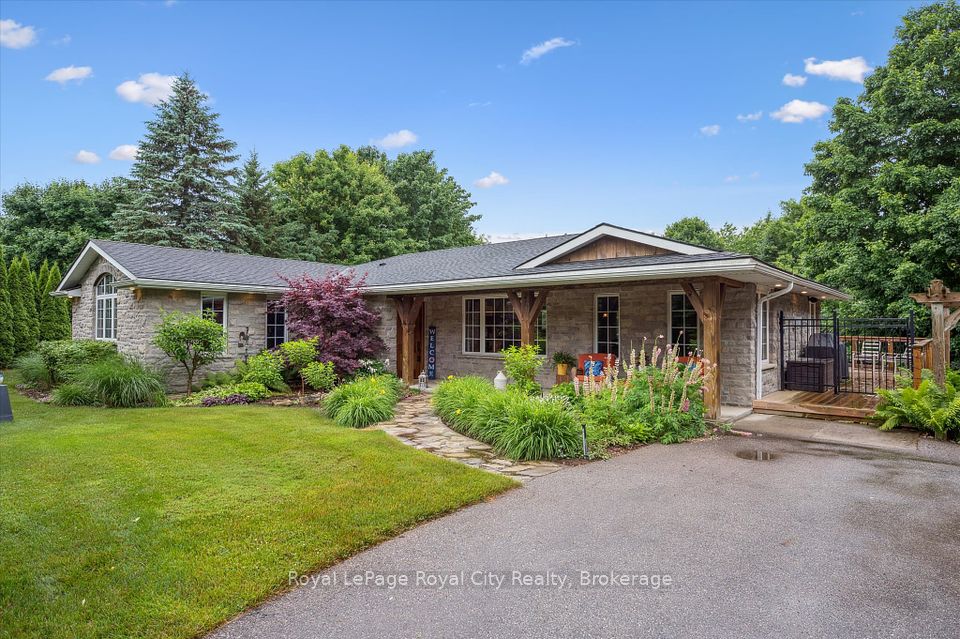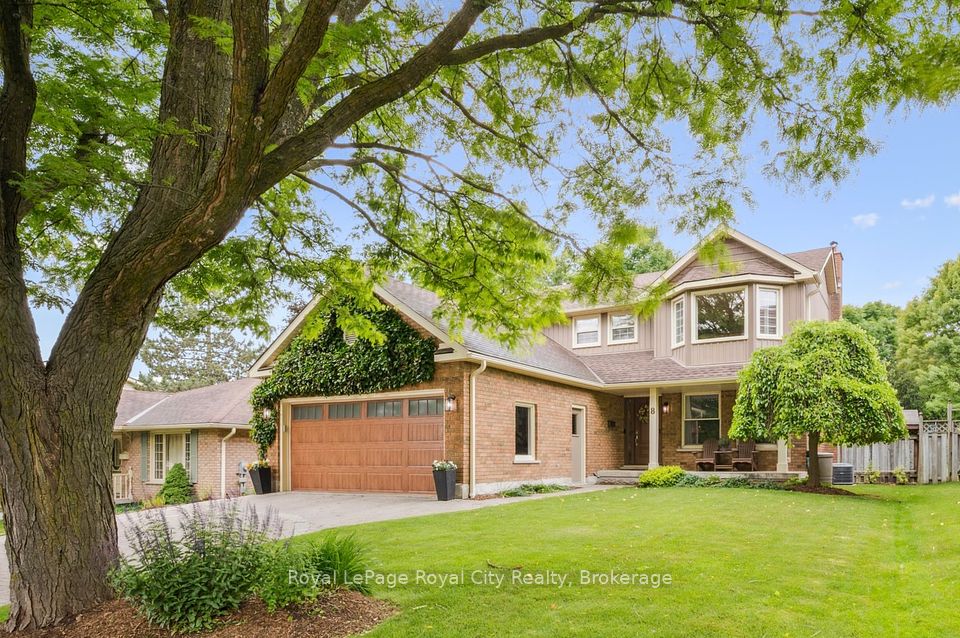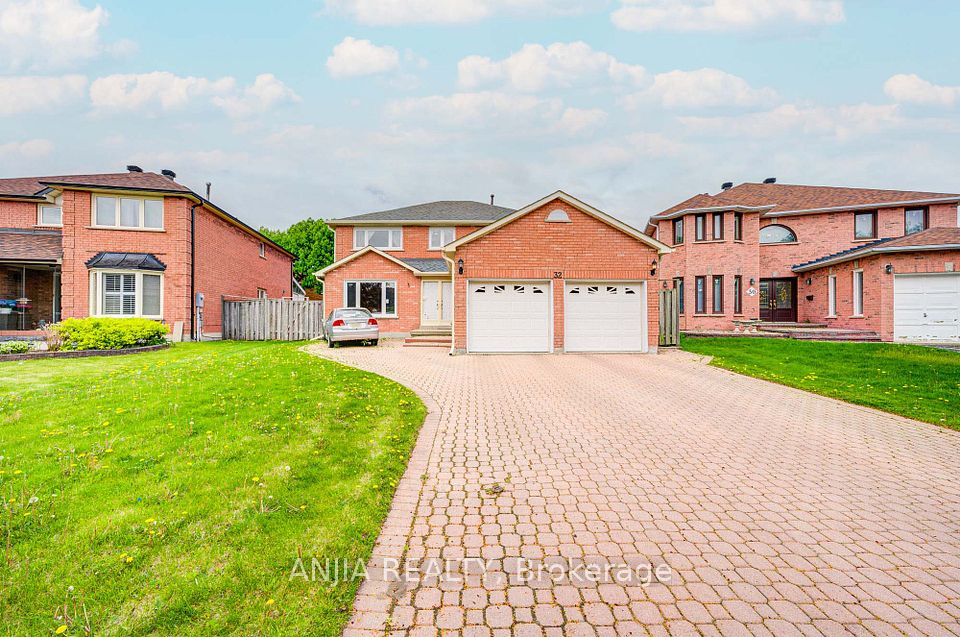$1,624,900
Last price change 22 hours ago
171 Frederick Pearson Street, East Gwillimbury, ON L9N 0Y8
Property Description
Property type
Detached
Lot size
< .50
Style
2-Storey
Approx. Area
3000-3500 Sqft
Room Information
| Room Type | Dimension (length x width) | Features | Level |
|---|---|---|---|
| Living Room | 5.23 x 4.68 m | N/A | Main |
| Kitchen | 4.68 x 2.92 m | N/A | Main |
| Dining Room | 5.9 x 3.95 m | N/A | Main |
| Breakfast | 5.54 x 2.91 m | N/A | Main |
About 171 Frederick Pearson Street
Welcome to this exceptional 5-year-old Winchester model by Lakeview Homes located on an oversized superior corner lot, offering over 4,500 square feet of beautifully finished living space designed with comfort, functionality, and multi-generational living in mind. This stunning home features 3,325 sq. ft. above grade plus an additional 1,200+ sq. ft. in the professionally finished lower level. The main floor boasts a spacious and inviting layout, including a formal office, large dining room, and an oversized chefs kitchen with a full-size side-by-side fridge and freezer, expansive island, butler's pantry with bar fridge, and a cozy living room anchored by a gas fireplace. Upstairs, you'll find an enormous primary suite complete with a generous walk-in closet, luxurious ensuite with a soaker tub and oversized shower, and three additional bedrooms each with walk-in closets. One bedroom features its own private ensuite, while the other two share a full bath and a bonus second-floor office tucked away with the third bedroom. The builder-finished basement includes a massive rec room, fifth bathroom, dedicated gym space (easily convertible to a fifth bedroom), and ample storage. Additional highlights include custom shutter blinds, central vacuum, custom built-ins, and a fully fenced yard with a deck and gas BBQ hookup. Perfectly located just steps from the community park and the upcoming new community centre, this family-friendly neighbourhood offers excellent walkability, public transit access, and is on a school bus route. A truly rare find for todays modern household.
Home Overview
Last updated
22 hours ago
Virtual tour
None
Basement information
Full, Finished
Building size
--
Status
In-Active
Property sub type
Detached
Maintenance fee
$N/A
Year built
--
Additional Details
Price Comparison
Location
Walk Score for 171 Frederick Pearson Street

Angela Yang
Sales Representative, ANCHOR NEW HOMES INC.
MORTGAGE INFO
ESTIMATED PAYMENT
Some information about this property - Frederick Pearson Street

Book a Showing
Tour this home with Angela
I agree to receive marketing and customer service calls and text messages from Condomonk. Consent is not a condition of purchase. Msg/data rates may apply. Msg frequency varies. Reply STOP to unsubscribe. Privacy Policy & Terms of Service.












