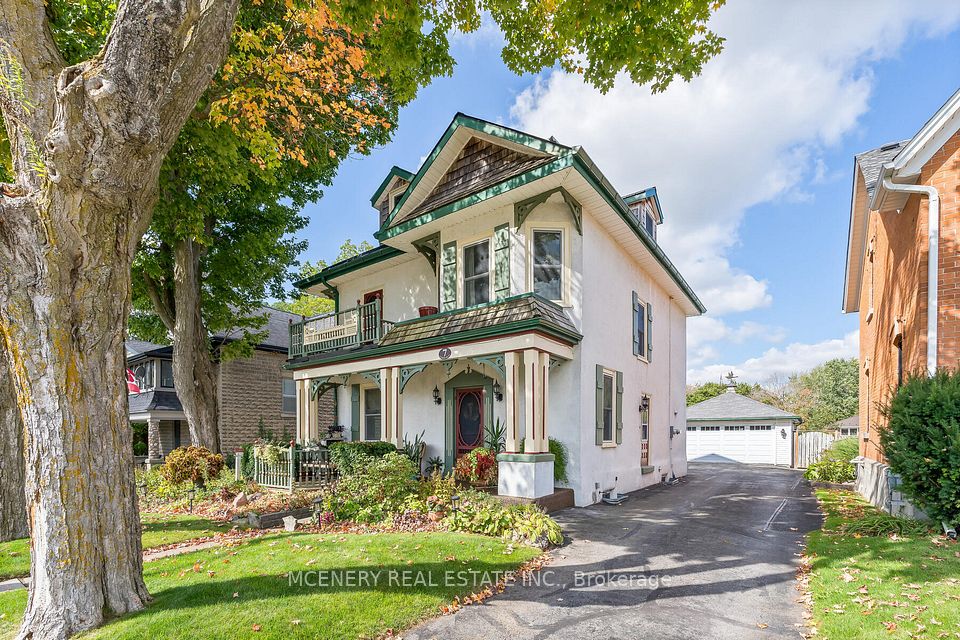$1,300,000
1713 Autumn Ridge Drive, Orleans - Convent Glen and Area, ON K1C 6Y6
Property Description
Property type
Detached
Lot size
N/A
Style
Bungaloft
Approx. Area
2500-3000 Sqft
Room Information
| Room Type | Dimension (length x width) | Features | Level |
|---|---|---|---|
| Living Room | 4.04 x 4.45 m | N/A | Main |
| Dining Room | 3.61 x 4.12 m | N/A | Main |
| Kitchen | 4.97 x 2.9 m | N/A | Main |
| Breakfast | 3.4 x 2.66 m | N/A | Main |
About 1713 Autumn Ridge Drive
Beautiful all brick bungalow w/2nd level loft on peaceful ravine lot in Chapel Hills Country Walk neighborhood, 2 car garage, driveway w/interlock soldier walk & newer front door w/glass insert, tiled front vestibule w/French doors, sight finished hardwood, central hallway w/wainscoting millworker, curved hardwood staircase w/Victorian-style spindles, bright eat-in kitchen featuring granite countertops, 3/4 split recessed sink, horizontal tile backsplash, wall of pantry storage, multiple views of the ravine from the eating area w/patio door, main floor family room w/wood-burning fireplace & twin windows w/California shutters, dining room w/soaring two-story ceilings & side window, living room w/multiple front windows, cathedral ceiling & curved transom window letting in lots of natural light main floor primary bedroom w/crown moulding, a three-sided walk-in closet & private view of the ravine, luxury ensuite bath w/twin vanities, granite countertops, walk-in oversized shower, extra linen storage, ceramic tile flooring, 2 skylights with natural light, laundry room, stylish two-piece powder room, 2nd level open loft/den features hardwood flooring & another skylight, front facing bedroom w/double closet & multiple windows, 4 pc main bathroom & additional rear bedroom, finished basement w/curved staircase, multi function Rec Room, 3 piece bath w/stand-up shower, additional bedroom w/full wall of closet space, den w/window & closet & large storage area w/utility sink, fenced yard is a private sanctuary, w/stone patio, mature trees along the ravine & natural gas BBQ hookup, close to schools, transit & recreation, 24 hour irrevocable on all offers.
Home Overview
Last updated
21 hours ago
Virtual tour
None
Basement information
Full, Finished
Building size
--
Status
In-Active
Property sub type
Detached
Maintenance fee
$N/A
Year built
--
Additional Details
Price Comparison
Location

Angela Yang
Sales Representative, ANCHOR NEW HOMES INC.
MORTGAGE INFO
ESTIMATED PAYMENT
Some information about this property - Autumn Ridge Drive

Book a Showing
Tour this home with Angela
I agree to receive marketing and customer service calls and text messages from Condomonk. Consent is not a condition of purchase. Msg/data rates may apply. Msg frequency varies. Reply STOP to unsubscribe. Privacy Policy & Terms of Service.












