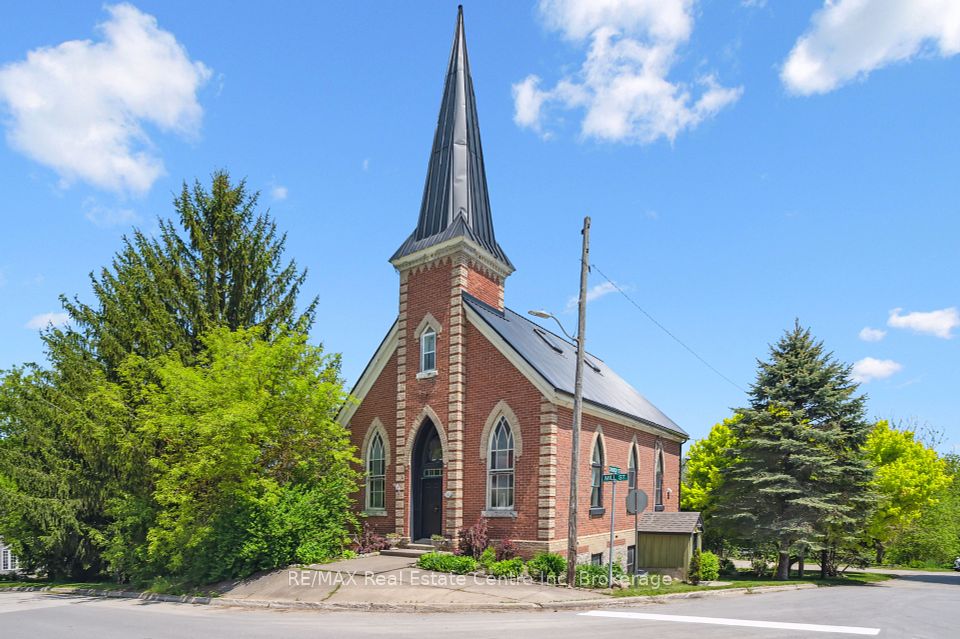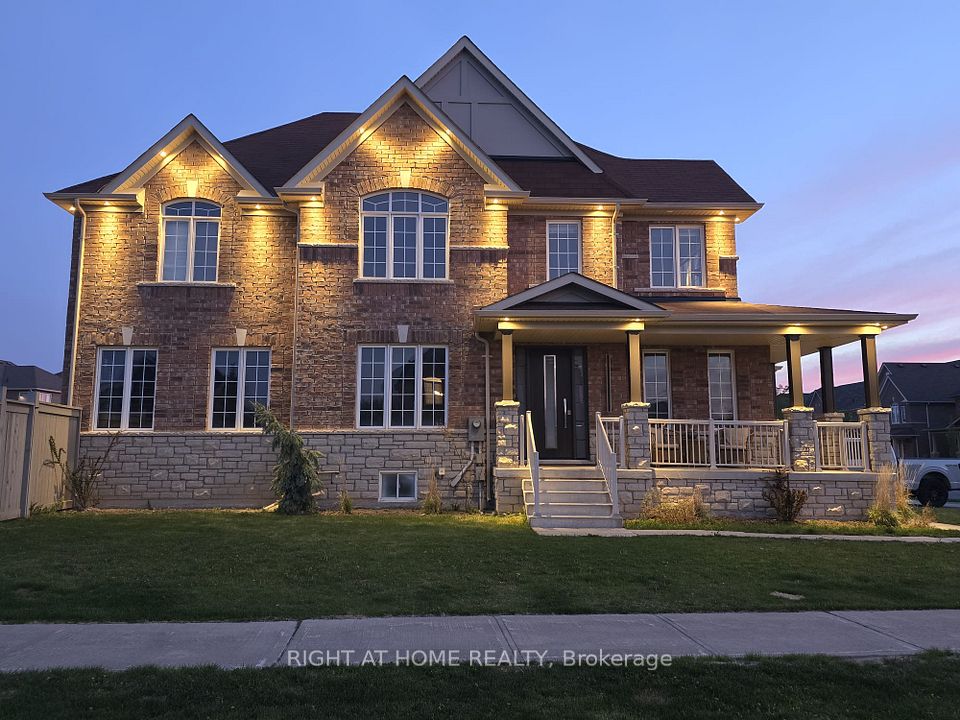$1,100,000
81 Nelson Street, Clarington, ON L1C 0A7
Property Description
Property type
Detached
Lot size
N/A
Style
2-Storey
Approx. Area
2000-2500 Sqft
Room Information
| Room Type | Dimension (length x width) | Features | Level |
|---|---|---|---|
| Living Room | 6.01 x 3.34 m | Hardwood Floor, Large Window, Combined w/Dining | Main |
| Dining Room | 6.01 x 3.34 m | Hardwood Floor, Open Concept, Combined w/Living | Main |
| Kitchen | 5.64 x 3.52 m | Eat-in Kitchen, Quartz Counter, W/O To Deck | Main |
| Family Room | 3.32 x 5.24 m | Hardwood Floor, Picture Window, 2 Way Fireplace | Main |
About 81 Nelson Street
This move-in-ready, 2-storey home offering no neighbours behind and a serene ravine backdrop, features a separate basement entrance, a double garage with interior access, and a covered front porch leading into a spacious foyer with soaring ceilings and a walk-in closet. The main floor boasts an open-concept living/dining area with hardwood flooring and sun-filled windows. The kitchen is thoughtfully designed with quartz countertops, tile flooring, stainless steel appliances, and a window over the sink framing peaceful ravine views. A walk-out leads to the deck and backyard, while a two-way fireplace connects the kitchen to the family room with a large picture window and hardwood floors. A 2-piece powder room and main floor laundry add convenience. Upstairs, the primary bedroom features French doors, broadloom flooring, a walk-in closet, and a luxurious 5-piece ensuite with a tiled walk-in shower, corner soaker tub, and dual sinks. Three additional bedrooms, all with broadloom flooring and a shared 4 pc bathroom complete this level .The bright basement offers excellent in-law potential with its own entrance, large, above-grade windows, a spacious rec room and gas fireplace, a wet bar with pantry and quartz counters, a bedroom with double closet, a full 3-piece bath, second laundry area, and dedicated storage space. Unwind in your full fenced, private backyard oasis with views of mature trees and a quiet pond, perfect for relaxing or entertaining. Located minutes from historic Downtown Bowmanville, schools, parks, and with quick access to Hwy 401 and 115. Furnace (2023), AC(2022), Shingles(2022), Hot water tank owned (2023)
Home Overview
Last updated
1 day ago
Virtual tour
None
Basement information
Finished with Walk-Out, Separate Entrance
Building size
--
Status
In-Active
Property sub type
Detached
Maintenance fee
$N/A
Year built
--
Additional Details
Price Comparison
Location

Angela Yang
Sales Representative, ANCHOR NEW HOMES INC.
MORTGAGE INFO
ESTIMATED PAYMENT
Some information about this property - Nelson Street

Book a Showing
Tour this home with Angela
I agree to receive marketing and customer service calls and text messages from Condomonk. Consent is not a condition of purchase. Msg/data rates may apply. Msg frequency varies. Reply STOP to unsubscribe. Privacy Policy & Terms of Service.












