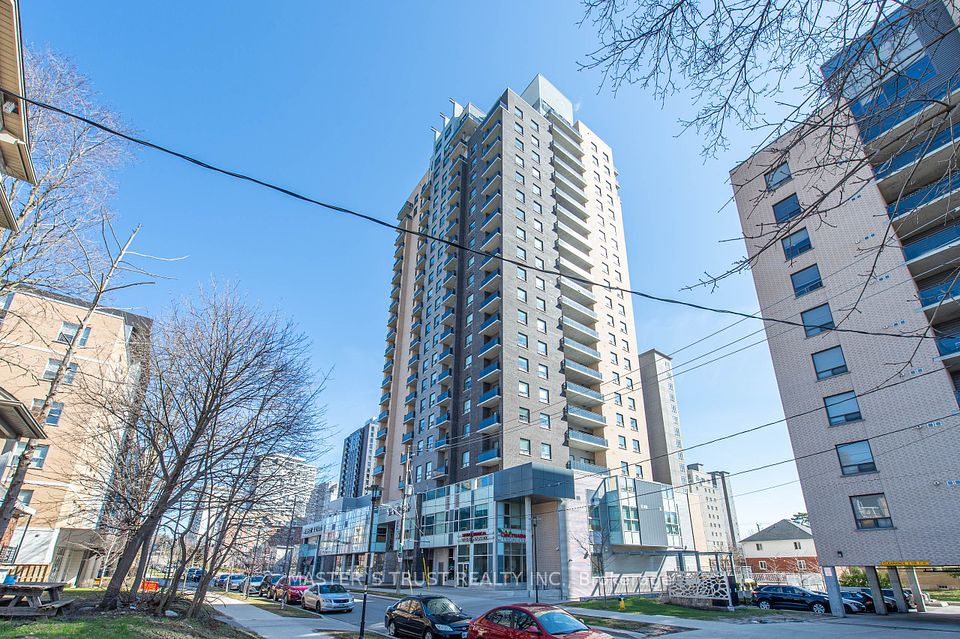$585,000
1787 St. Clair Avenue, Toronto W03, ON M6N 0B7
Property Description
Property type
Condo Apartment
Lot size
N/A
Style
Apartment
Approx. Area
500-599 Sqft
Room Information
| Room Type | Dimension (length x width) | Features | Level |
|---|---|---|---|
| Kitchen | 3.05 x 2.5 m | Laminate, Stainless Steel Appl, Combined w/Dining | Main |
| Dining Room | 3 x 5.65 m | Laminate, Combined w/Living, Open Concept | Main |
| Living Room | 3 x 5.65 m | Laminate, Walk-Out, Window Floor to Ceiling | Main |
| Bedroom | 3.16 x 3.44 m | Laminate, Closet, Window Floor to Ceiling | Main |
About 1787 St. Clair Avenue
South facing PH level ** 1Bedroom Plus Den. Unit Boasts 9Ft Ceilings, Along with Parking and locker . (Not too many units in this floor )The Sun-Filled Living Room Features A Walk Out To A Private Balcony With Unobstructed City Views**. Separate Den Could Be Used As A Second Bedroom/ office , Modern Kitchen & Bathroom. Incredible Amenities Feature A Rooftop Deck &Garden, Gym, Party Room, Pet Washing Station & Concierge. Steps To Trendy Shops, Restaurants & Cafes in The Stockyards & St. Clair Village. Transit At Your Doorstep With Access To Streetcar, Short Walk To St. Clair Station & Future SmartTrack Station. Amenities Include: Rooftop Bbq Terrace And Party Room. Outdoor Firepit Lounge Area. Games Room. Exercise Room. Pet Washing Station
Home Overview
Last updated
12 hours ago
Virtual tour
None
Basement information
None
Building size
--
Status
In-Active
Property sub type
Condo Apartment
Maintenance fee
$607
Year built
--
Additional Details
Price Comparison
Location

Angela Yang
Sales Representative, ANCHOR NEW HOMES INC.
MORTGAGE INFO
ESTIMATED PAYMENT
Some information about this property - St. Clair Avenue

Book a Showing
Tour this home with Angela
I agree to receive marketing and customer service calls and text messages from Condomonk. Consent is not a condition of purchase. Msg/data rates may apply. Msg frequency varies. Reply STOP to unsubscribe. Privacy Policy & Terms of Service.












