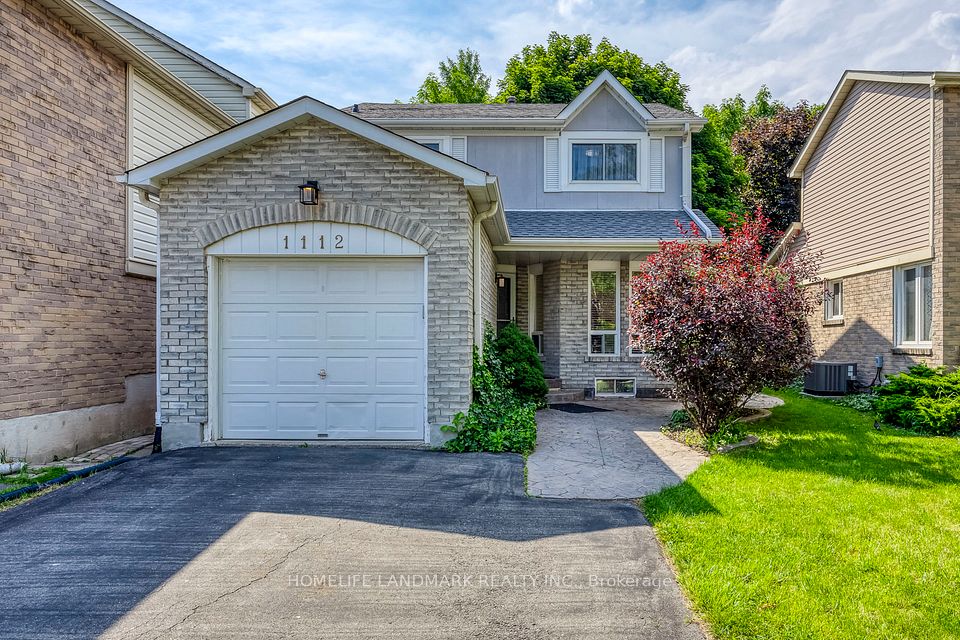$1,298,000
Last price change 10 hours ago
18 Sisina Avenue, Markham, ON L6C 0H6
Property Description
Property type
Link
Lot size
N/A
Style
2-Storey
Approx. Area
1500-2000 Sqft
Room Information
| Room Type | Dimension (length x width) | Features | Level |
|---|---|---|---|
| Living Room | 6.1 x 2.8 m | Hardwood Floor, Combined w/Dining, Window | Main |
| Dining Room | 6.1 x 2.8 m | Hardwood Floor, Open Concept, Window | Main |
| Family Room | 4.27 x 3.66 m | Hardwood Floor, Fireplace, Open Concept | Main |
| Kitchen | 2.87 x 2.44 m | Ceramic Floor, Granite Counters, Overlooks Family | Main |
About 18 Sisina Avenue
Welcome to This Lucky Number '18' Home Located in the Prestigious Cathedral Town Community. Feels like a detached as property is linked at the garage. Well Maintained Sun-filled Open Concept 9 Ft Ceiling Height Main Floor, Family Room Overlooking Spacious Kitchen With Breakfast Area walk out to Interlock Patio in Backyard. Granite Counter Top in Kitchen. All 3 Bedrooms are spacious & Bright. Large Walk-In Closet in Prim Bdrm. Brand New Hardwood Flooring in 2nd Floor. Freshly Painted. New Quartz Vanity Counter in 2nd Floor bathrooms. Interlock Walkway. Minutes to Highway 404/407, Public Transportation, Parks, Shops & Major Banks, Shoppers Drug Mart, Groceries, Dining & All Amenities. Close to excellent schools(Richmond Green S.S. & Sir Wilfred Laurier P.S.).
Home Overview
Last updated
10 hours ago
Virtual tour
None
Basement information
Unfinished
Building size
--
Status
In-Active
Property sub type
Link
Maintenance fee
$N/A
Year built
--
Additional Details
Price Comparison
Location

Angela Yang
Sales Representative, ANCHOR NEW HOMES INC.
MORTGAGE INFO
ESTIMATED PAYMENT
Some information about this property - Sisina Avenue

Book a Showing
Tour this home with Angela
I agree to receive marketing and customer service calls and text messages from Condomonk. Consent is not a condition of purchase. Msg/data rates may apply. Msg frequency varies. Reply STOP to unsubscribe. Privacy Policy & Terms of Service.












