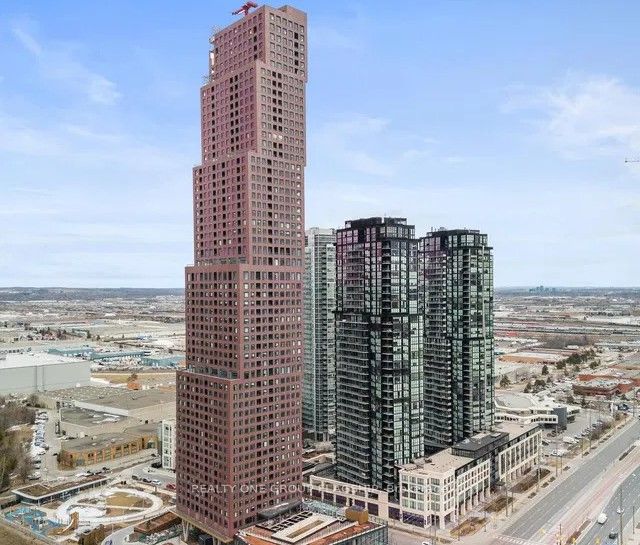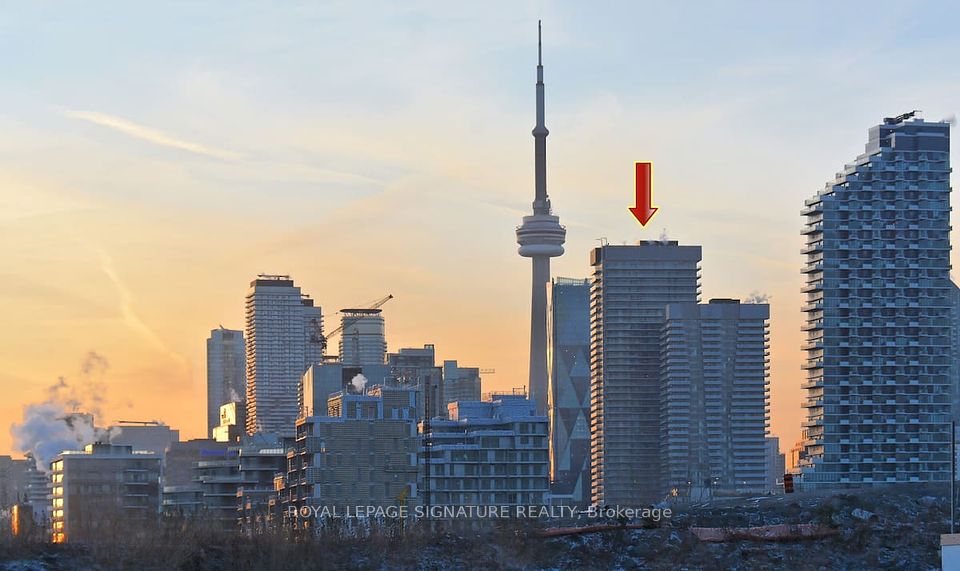$2,850
181 Elmira Road, Guelph, ON N1K 0E4
Property Description
Property type
Common Element Condo
Lot size
N/A
Style
Apartment
Approx. Area
800-899 Sqft
Room Information
| Room Type | Dimension (length x width) | Features | Level |
|---|---|---|---|
| Living Room | 4.02 x 3.67 m | Open Concept, Laminate, W/O To Balcony | Main |
| Kitchen | 4.02 x 3.67 m | Stainless Steel Appl, Quartz Counter, Combined w/Dining | Main |
| Primary Bedroom | 4.01 x 3.25 m | Laminate, Window, 4 Pc Bath | Main |
| Bedroom 2 | 3.95 x 3.25 m | Laminate, Window, Closet | Main |
About 181 Elmira Road
Experience luxury living with breathtaking, unobstructed views from the topmost floor of this new condo! The open-concept design invites abundant natural light, creating a warm and inviting atmosphere. Relax on your private 175 sq feet balconies with clear view. offering picturesque vistas of the soon-to-be-completed amenities. Located in Guelph's sought-after Parkwood Gardens neighborhood, this home places you close to the West End Recreation Centre, library, and publics school. The University of Guelph is just a short drive away, and convenient access to Costco, LCBO, and other essentials ensures everything you need is within easy reach. Don't miss out on this perfect blend of comfort and convenience!" Tenant pays Hydro only.
Home Overview
Last updated
8 hours ago
Virtual tour
None
Basement information
None
Building size
--
Status
In-Active
Property sub type
Common Element Condo
Maintenance fee
$N/A
Year built
--
Additional Details
Location

Angela Yang
Sales Representative, ANCHOR NEW HOMES INC.
Some information about this property - Elmira Road

Book a Showing
Tour this home with Angela
I agree to receive marketing and customer service calls and text messages from Condomonk. Consent is not a condition of purchase. Msg/data rates may apply. Msg frequency varies. Reply STOP to unsubscribe. Privacy Policy & Terms of Service.












