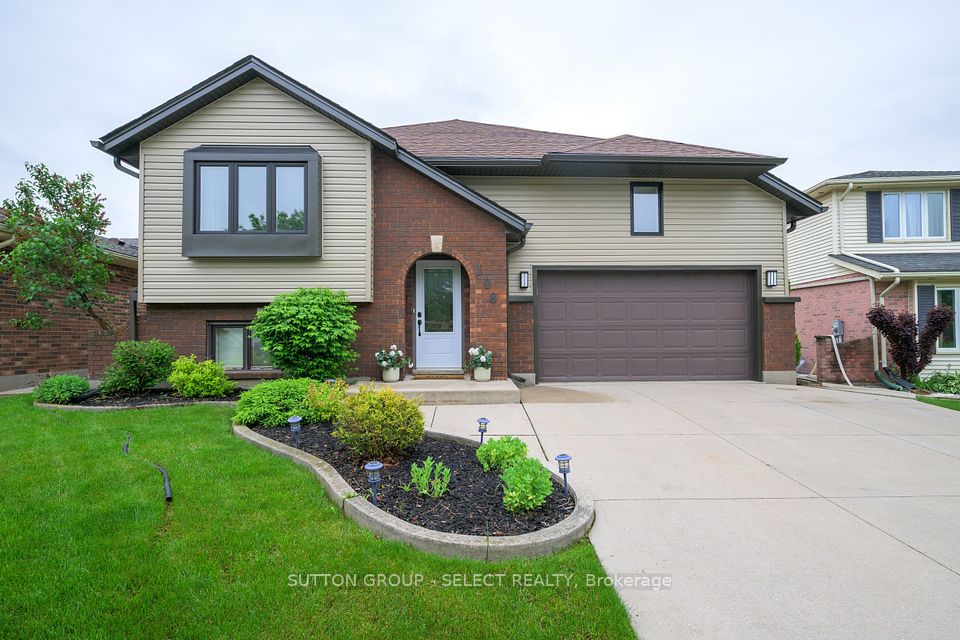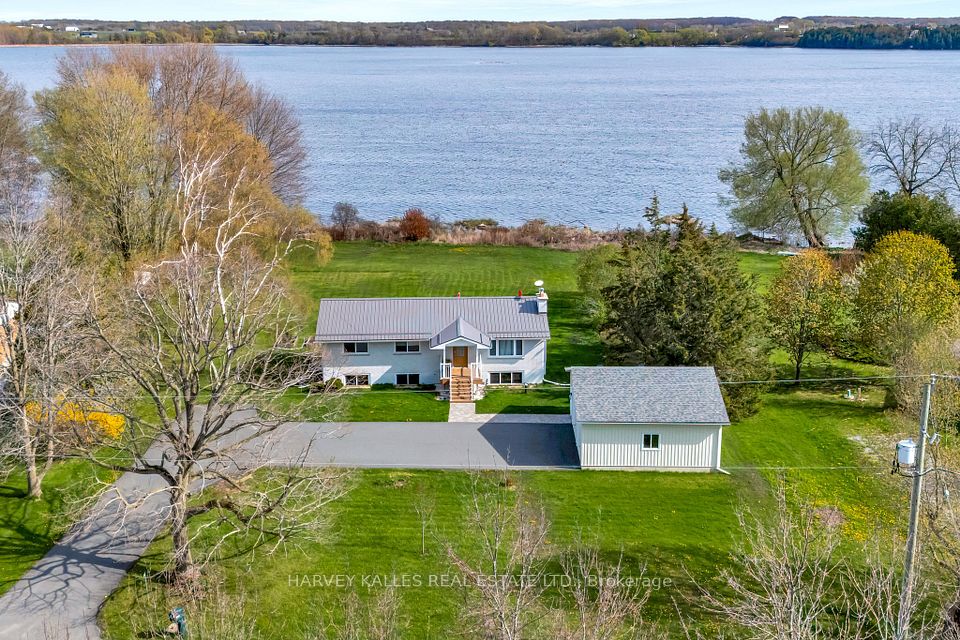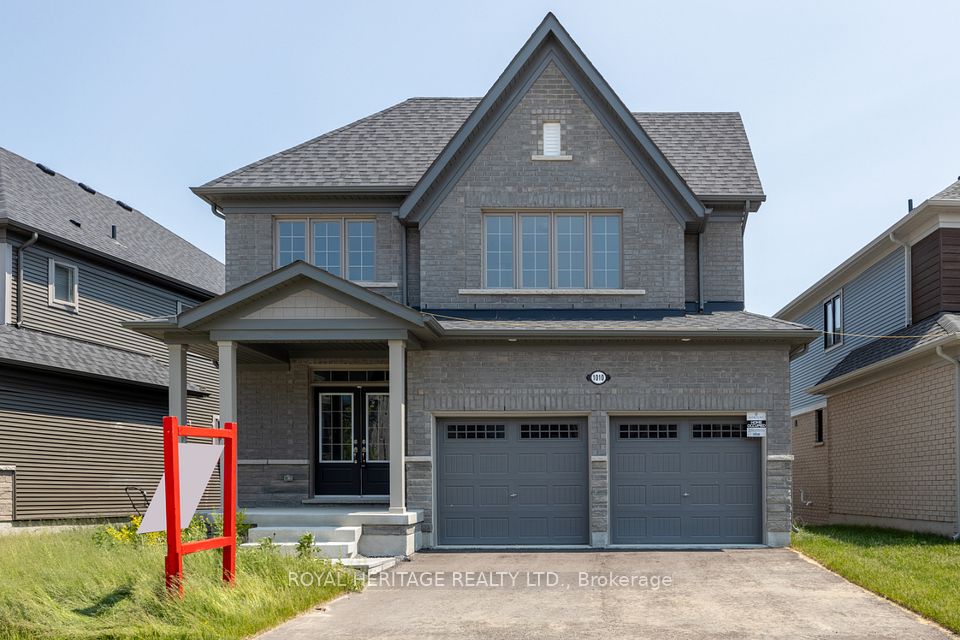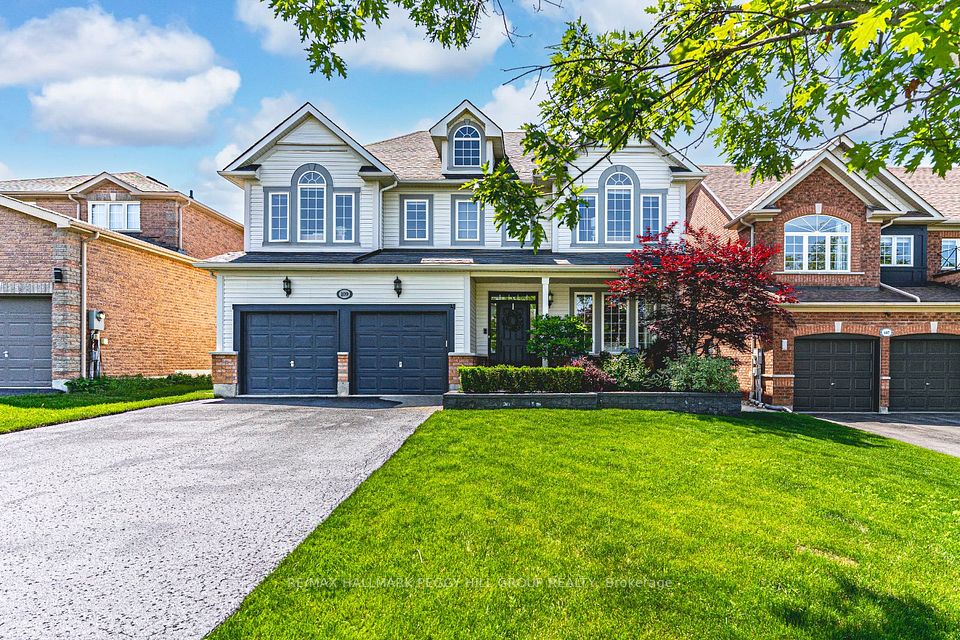$679,000
181 Stewart Street, Peterborough Central, ON K9J 3M4
Property Description
Property type
Detached
Lot size
N/A
Style
2 1/2 Storey
Approx. Area
2000-2500 Sqft
Room Information
| Room Type | Dimension (length x width) | Features | Level |
|---|---|---|---|
| Living Room | 4.72 x 3.89 m | N/A | Main |
| Kitchen | 4.78 x 5.13 m | N/A | Main |
| Bedroom | 4.34 x 5.77 m | N/A | Main |
| Laundry | 3.68 x 2.08 m | N/A | Main |
About 181 Stewart Street
Charming Century Home in Downtown See Virtual Tour! Beautifully located in the downtown core, this century home is full of character with original hardwood floors, high ceilings, and oversized windows that fill the space with natural light. The main floor features large principal rooms, laundry, a full bath, and a spacious kitchen with a center island, ample cabinets, and two walkouts to a wraparound deck perfect for entertaining! Upstairs offers four generous bedrooms and a 4-piece bath, with two bedrooms featuring private balconies. The third level has great potential for extra living space. The fully fenced backyard includes a custom-built shed. Dining room currently used as a fifth bedroom for rental income.24 hours notice for showings.
Home Overview
Last updated
Jun 27
Virtual tour
None
Basement information
Full, Partially Finished
Building size
--
Status
In-Active
Property sub type
Detached
Maintenance fee
$N/A
Year built
2024
Additional Details
Price Comparison
Location

Angela Yang
Sales Representative, ANCHOR NEW HOMES INC.
MORTGAGE INFO
ESTIMATED PAYMENT
Some information about this property - Stewart Street

Book a Showing
Tour this home with Angela
I agree to receive marketing and customer service calls and text messages from Condomonk. Consent is not a condition of purchase. Msg/data rates may apply. Msg frequency varies. Reply STOP to unsubscribe. Privacy Policy & Terms of Service.












