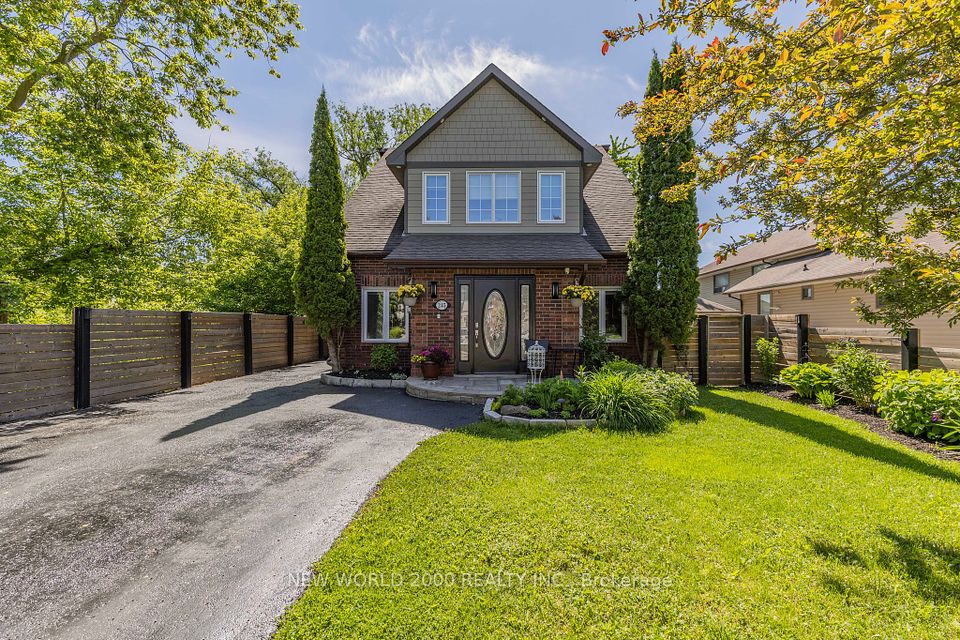$3,299,000
182 Charnwood Drive, Oakville, ON L6J 5H1
Property Description
Property type
Detached
Lot size
N/A
Style
2-Storey
Approx. Area
3000-3500 Sqft
Room Information
| Room Type | Dimension (length x width) | Features | Level |
|---|---|---|---|
| Kitchen | 4.95 x 3.86 m | W/O To Deck, Open Concept | Main |
| Great Room | 8.25 x 5.28 m | W/O To Deck | Main |
| Dining Room | 5.11 x 4.14 m | N/A | Main |
| Office | 3.84 x 3.3 m | N/A | Main |
About 182 Charnwood Drive
Stunning contemporary designed custom 4+1 bedroom, 5 bathroom home in prestigious Southeast Oakville, directly facing Charnwood Park. With over 4,000 sq ft of luxurious living space across three levels, this home features 10 ceilings on the main floor and 9 on the second. The main level offers a formal living and dining room, spacious family room, private office, and powder room. Wall-to-wall windows flood the space with natural light. The modern kitchen includes a large island, quartz countertops, high-end cabinetry, and top-tier appliances and walk-out to composite deck. Premium finishes throughout include floating stairs, solid core doors, designer lighting, coffered ceilings, heated floors, a convenient upper-level laundry room, and custom motorized blinds in the main and primary bedrooms. All 4 upper-level bedrooms feature their own private ensuite. The fully finished basement includes a large recreation room, oversized windows, additional bedroom, and full bath, ideal as an in-law/teenage suite. Additionally there are multiple storage closets and inside entry to double car garage with epoxy floors..Outside, enjoy a stunning fully fenced backyard nestled among mature trees, perfect for entertaining. Features include a large deck, outdoor kitchen with gas BBQ and Fontana Forni pizza oven, 8-person Beachcomber hot tub, natural gas firebowl, beautiful gardens, a custom pergola with full electrical and pivoting TV mount, two custom sheds, and an irrigation system. Additional upgrades include an EV charger, home security cameras, and custom closets.Located in Oakville's top school district (Maple Grove PS, EJ James, St. Vincents and Oakville Trafalgar HS) and just a short walk to the lake, parks, and scenic trails. Truly one of a kind.
Home Overview
Last updated
8 hours ago
Virtual tour
None
Basement information
Finished
Building size
--
Status
In-Active
Property sub type
Detached
Maintenance fee
$N/A
Year built
2024
Additional Details
Price Comparison
Location

Angela Yang
Sales Representative, ANCHOR NEW HOMES INC.
MORTGAGE INFO
ESTIMATED PAYMENT
Some information about this property - Charnwood Drive

Book a Showing
Tour this home with Angela
I agree to receive marketing and customer service calls and text messages from Condomonk. Consent is not a condition of purchase. Msg/data rates may apply. Msg frequency varies. Reply STOP to unsubscribe. Privacy Policy & Terms of Service.












