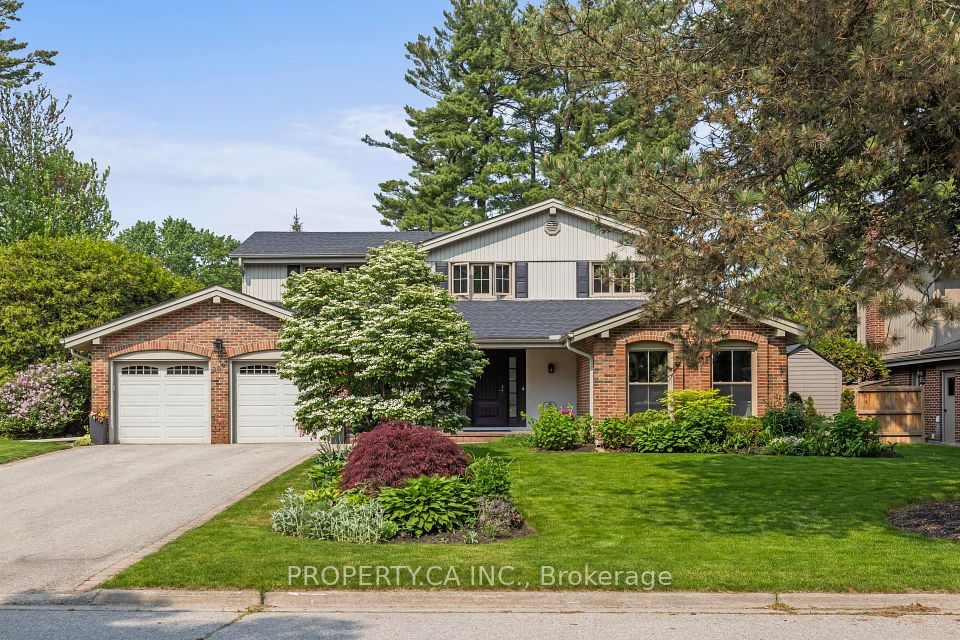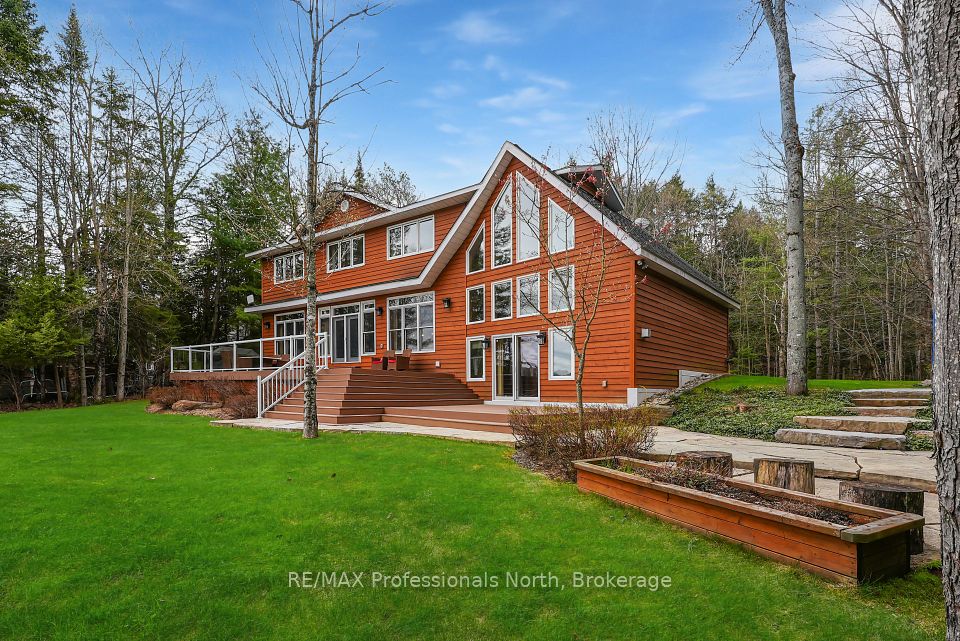$2,300,000
1829 Glenvista Drive, Oakville, ON L6H 6K5
Property Description
Property type
Detached
Lot size
N/A
Style
2-Storey
Approx. Area
3000-3500 Sqft
Room Information
| Room Type | Dimension (length x width) | Features | Level |
|---|---|---|---|
| Kitchen | 7.8 x 3.43 m | 2 Way Fireplace, Eat-in Kitchen, Walk-Out | Main |
| Dining Room | 4.27 x 3.68 m | N/A | Main |
| Family Room | 6.45 x 3.94 m | N/A | Main |
| Living Room | 4.7 x 3.66 m | N/A | Main |
About 1829 Glenvista Drive
Welcome to 1829 Glenvista Drive in the coveted Joshua Creek area of Oakville, ON. After 20 years of beloved ownership, this home is ready for its new owners to continue with the love, joy and care that have existed within these walls for years. Although there are many great streets in Joshua Creek, Glenvista Drive is known for its community-focus and incredible neighbours. Sitting at the top of the street, and steps from a playground and close to 6km of wooded and ravine trails, life has a quiet and tranquil feel. This beautiful 5 bdrm, 4 bath home with 9ft ceilings throughout the main floor sits within district to Oakville's top schools and walking distance to community centres, library, courts, fields and pools. Plenty of space to grow, play and thrive! The lower level was designed specifically for a private and separate space to accommodate a nanny or in-law suite. Alternatively, it serves perfectly as an office and guest room with jack-and-jill washroom. The location is ideal for taking a morning walk to fitness, coffee or through the beautiful trails. Close to major highway arteries and GO transit. The Ford exit off the QEW saves significant time for commuters travelling between Oakville and Toronto. You will feel it as you first step into the foyer - its your beautiful and happy future that awaits.
Home Overview
Last updated
11 hours ago
Virtual tour
None
Basement information
Finished
Building size
--
Status
In-Active
Property sub type
Detached
Maintenance fee
$N/A
Year built
--
Additional Details
Price Comparison
Location

Angela Yang
Sales Representative, ANCHOR NEW HOMES INC.
MORTGAGE INFO
ESTIMATED PAYMENT
Some information about this property - Glenvista Drive

Book a Showing
Tour this home with Angela
I agree to receive marketing and customer service calls and text messages from Condomonk. Consent is not a condition of purchase. Msg/data rates may apply. Msg frequency varies. Reply STOP to unsubscribe. Privacy Policy & Terms of Service.












