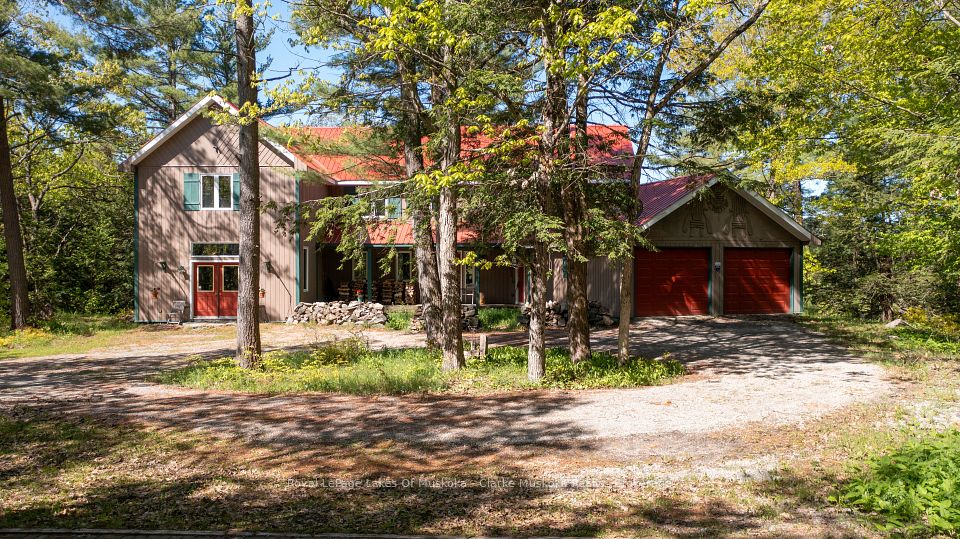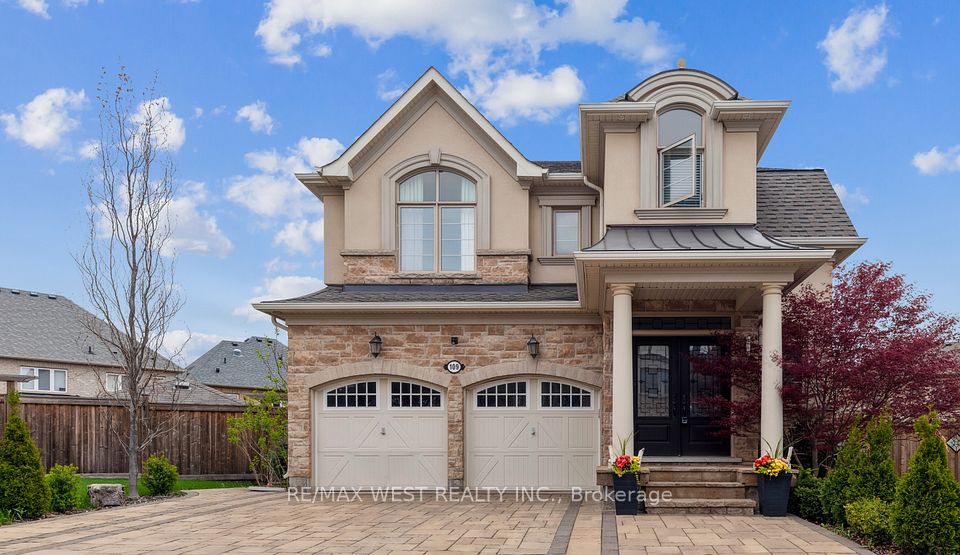$2,348,000
192 Nevada Crescent, Vaughan, ON L6A 2V4
Property Description
Property type
Detached
Lot size
N/A
Style
Bungalow
Approx. Area
2000-2500 Sqft
Room Information
| Room Type | Dimension (length x width) | Features | Level |
|---|---|---|---|
| Living Room | 5.3 x 6.38 m | Hardwood Floor, B/I Bookcase, Gas Fireplace | Main |
| Dining Room | 4 x 3.64 m | W/O To Sunroom, Combined w/Living, Ceramic Floor | Main |
| Kitchen | 4.98 x 3.75 m | Ceramic Floor, Stainless Steel Appl, B/I Oven | Main |
| Primary Bedroom | 4.65 x 5.47 m | 5 Pc Ensuite, Walk-In Closet(s), Hardwood Floor | Main |
About 192 Nevada Crescent
A rare opportunity to own a meticulously maintained bungalow on a premium pie-shaped lot in one of Vaughans most desirable pockets! This spacious 3 + 2 bedroom home offers over 5,000 sq-ft. of total living space and blends thoughtful design with everyday functionality. The main floor features a bright and open layout with hardwood flooring, a sun-filled solarium overlooking the beautifully landscaped backyard, and a chef-inspired kitchen with high-end stainless steel appliances. The fully finished walk-out basement includes a second kitchen, wet bar, sauna, and multiple entertaining areas, ideal for multigenerational living or hosting guests.Tucked away on a quiet, tree-lined street with a 92-ft rear lot width, this home offers exceptional privacy, curb appeal, and the rare charm of a cottage-like retreat in the city. Enjoy the tranquility of nature without sacrificing proximity to top-rated schools, parks, and all the conveniences of urban living. A must-see for those seeking space, comfort, and lifestyle!
Home Overview
Last updated
3 hours ago
Virtual tour
None
Basement information
Finished with Walk-Out
Building size
--
Status
In-Active
Property sub type
Detached
Maintenance fee
$N/A
Year built
2024
Additional Details
Price Comparison
Location

Angela Yang
Sales Representative, ANCHOR NEW HOMES INC.
MORTGAGE INFO
ESTIMATED PAYMENT
Some information about this property - Nevada Crescent

Book a Showing
Tour this home with Angela
I agree to receive marketing and customer service calls and text messages from Condomonk. Consent is not a condition of purchase. Msg/data rates may apply. Msg frequency varies. Reply STOP to unsubscribe. Privacy Policy & Terms of Service.












