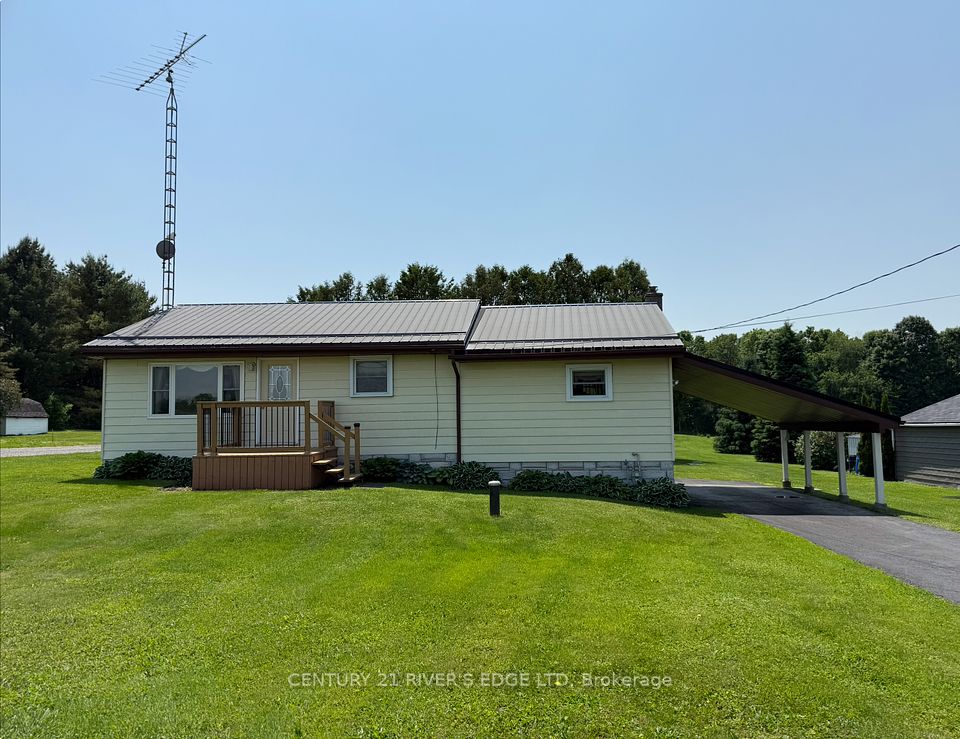$5,400
186 Keewatin Avenue, Toronto C10, ON M4P 1Z8
Property Description
Property type
Detached
Lot size
N/A
Style
2-Storey
Approx. Area
1500-2000 Sqft
Room Information
| Room Type | Dimension (length x width) | Features | Level |
|---|---|---|---|
| Living Room | 4.57 x 4.19 m | Hardwood Floor, Fireplace | Main |
| Sunroom | 4.1 x 2.24 m | Broadloom, Picture Window | Main |
| Dining Room | 6.71 x 4.58 m | Hardwood Floor, Combined w/Kitchen | Main |
| Kitchen | 6.71 x 4.58 m | LED Lighting, Open Concept, Granite Counters | Main |
About 186 Keewatin Avenue
North Toronto Four Bedroom, Two Bathroom Home In Prime Location For Top Schools, Transit, and Shops Near Yonge/Eglinton and Mount Pleasant. Modern Open Concept Kitchen w/Granite Counters and Breakfast Bar. Two Newly Renovated Bathrooms. Spacious Interior with Approximately 2700 sq.ft. of Total Interior Space Of Which 1900 sq.ft. Is Above Grade. Basement May Be Used as In Law or Nanny Suite, Has Kitchenette,(No Sublets or Short/Long Term Rentals). Large Fenced Yard That is 203 ft. Deep. Excellent Walk Score 90/100, Loblaws, Metro, Bakeries, Cafes, Bars, Gelato, Restaurants, Sherwood Park, Top Elementary and Secondary Schools. Note: Only One Parking, May park on road but only after 6 pm or 2 hours during the day.
Home Overview
Last updated
15 hours ago
Virtual tour
None
Basement information
Apartment, Partial Basement
Building size
--
Status
In-Active
Property sub type
Detached
Maintenance fee
$N/A
Year built
--
Additional Details
Location

Angela Yang
Sales Representative, ANCHOR NEW HOMES INC.
Some information about this property - Keewatin Avenue

Book a Showing
Tour this home with Angela
I agree to receive marketing and customer service calls and text messages from Condomonk. Consent is not a condition of purchase. Msg/data rates may apply. Msg frequency varies. Reply STOP to unsubscribe. Privacy Policy & Terms of Service.












