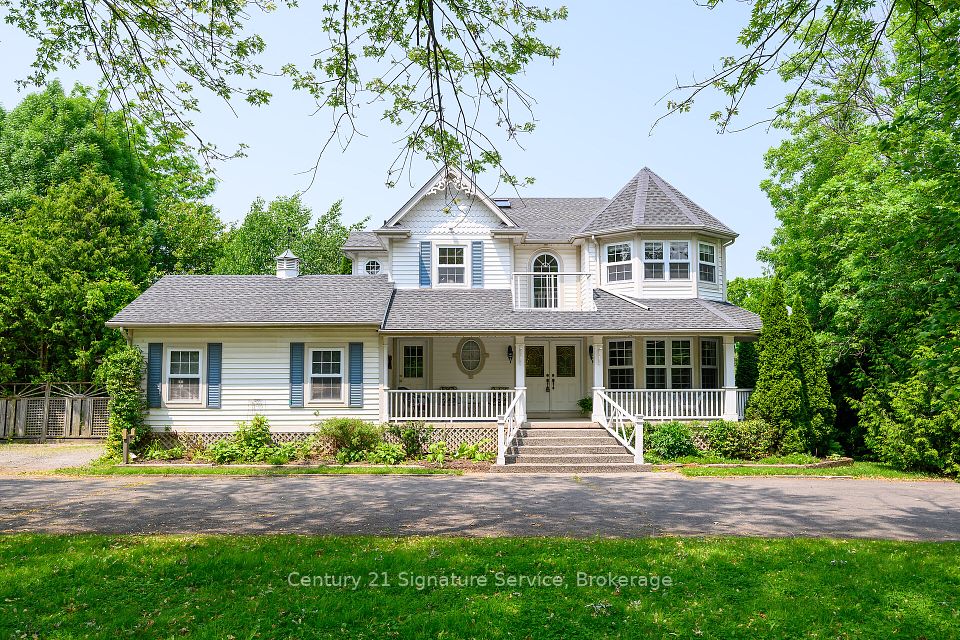$1,699,000
Last price change 11 hours ago
186 WESTHAMPTON Drive, Vaughan, ON L4J 7X2
Property Description
Property type
Detached
Lot size
N/A
Style
2-Storey
Approx. Area
2500-3000 Sqft
Room Information
| Room Type | Dimension (length x width) | Features | Level |
|---|---|---|---|
| Dining Room | 5.48 x 3.33 m | Hardwood Floor, South View, Large Window | Main |
| Living Room | 3.37 x 3.33 m | Hardwood Floor, Open Concept, Large Window | Main |
| Family Room | 5.95 x 4.67 m | Hardwood Floor, Bay Window, Brick Fireplace | Main |
| Kitchen | 5.97 x 4.5 m | Family Size Kitchen, Pantry, W/O To Deck | Main |
About 186 WESTHAMPTON Drive
WITH AN OVER 200 FT DEEP MAGNIFICENT LOT, THIS IS YOUR COTTAGE IN THE CITY! Upgraded and well-maintained, very spacious inside and out, this house is nestled on a spectacular 200+ft deep lot and on the best part of the street. This fabulous executive home is located only a few steps away from Clark & New Westminster! It does not back, side or face a busy street! This is an amazing 4 +1 bedroom home, 5 baths, main floor office with a fabulous open concept layout. Walk-out from your family-size kitchen to an incredible 200+ft deep backyard; your perfect oasis. Just imagine an infinite realm of possibilities: build your swimming pool, a skating rink, a basketball court, a private gym, a secondary suite. The second floor features four large bedrooms, all with large or walk-in closets, 2 renovated bathrooms and a 2 skylights! The primary bedroom overlooks the magnificent backyard and features a large sitting area, two walk-in closets, a renovated 5 piece ensuite Washroom with a large skylight, soaker tub, separate shower, double-sink vanity and separate toilet. With wide-plank flooring, potlights, a bedroom/office, a large great room and a 3 piece bathroom, the basement is perfect for entertaining, as a playroom or for hosting friends and extended family. This house is zoned for top public and Catholic schools. It is conveniently located steps away from Promenade Mall/Movie theatres/the Olive Branch, public transportation/Vaughan Transit hub, public library, and 550m walking distance to Aish (0.34 miles).
Home Overview
Last updated
11 hours ago
Virtual tour
None
Basement information
Full, Finished
Building size
--
Status
In-Active
Property sub type
Detached
Maintenance fee
$N/A
Year built
2024
Additional Details
Price Comparison
Location

Angela Yang
Sales Representative, ANCHOR NEW HOMES INC.
MORTGAGE INFO
ESTIMATED PAYMENT
Some information about this property - WESTHAMPTON Drive

Book a Showing
Tour this home with Angela
I agree to receive marketing and customer service calls and text messages from Condomonk. Consent is not a condition of purchase. Msg/data rates may apply. Msg frequency varies. Reply STOP to unsubscribe. Privacy Policy & Terms of Service.












