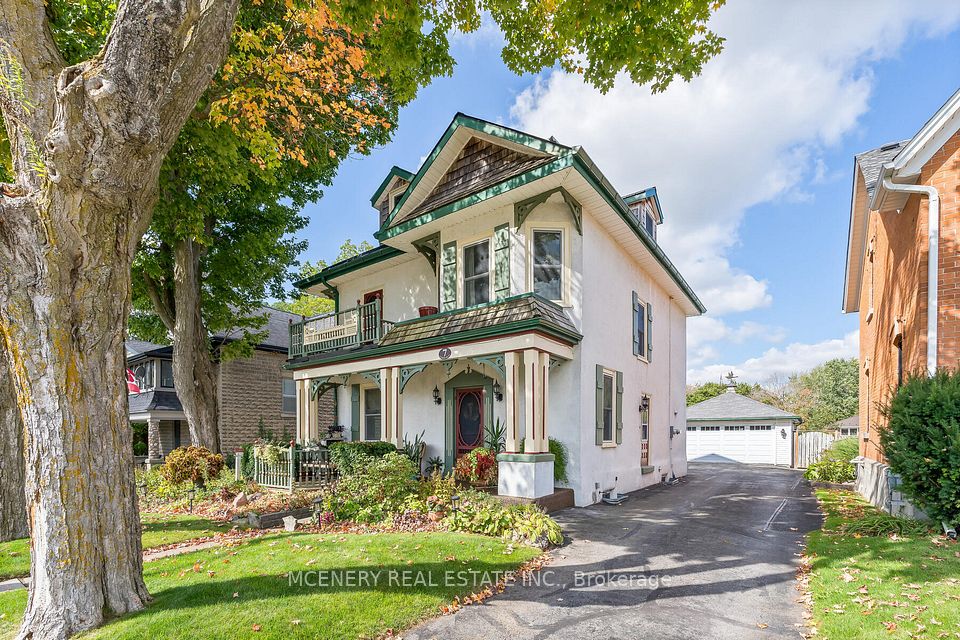$1,524,900
19 STONEY ISLAND Crescent, Kincardine, ON N2Z 2X6
Property Description
Property type
Detached
Lot size
.50-1.99
Style
2-Storey
Approx. Area
3000-3500 Sqft
Room Information
| Room Type | Dimension (length x width) | Features | Level |
|---|---|---|---|
| Dining Room | 3.66 x 4.11 m | N/A | Main |
| Kitchen | 8.53 x 5.18 m | N/A | Main |
| Living Room | 8.84 x 4.27 m | N/A | Main |
| Bedroom | 4.27 x 3.05 m | N/A | Main |
About 19 STONEY ISLAND Crescent
Welcome to 19 Stoney Island Crescent, an exceptional custom-built executive-style 2-storey home offering over 5,000 square feet of luxurious living space. This meticulously designed residence features 5 spacious bedrooms and 4 elegant bathrooms, providing ample room for both family living and entertaining. The open-concept layout seamlessly integrates the gourmet kitchen, formal dining area, and inviting living spaces, all with high-end finishes and craftsmanship throughout. The large basement offers an abundance of space, featuring plenty of storage for all your needs. In addition to the ample storage, the basement includes a games room and a spacious rec room, providing the perfect areas for relaxation and entertainment. Whether you're hosting game nights, creating a home theater, or enjoying time with family, this lower level is designed to entertain. Step outside to your own private oasis, where a stunning inground outdoor pool, stunning landscaping and pool house await, perfect for relaxing or hosting gatherings. Situated just a short walk from the pristine shores of Lake Huron, this home combines luxury and location, with scenic beauty at your doorstep. The 3-car garage offers plenty of storage and parking, completing the package of this remarkable property. Ideal for those seeking the ultimate blend of comfort, style, and convenience.
Home Overview
Last updated
5 days ago
Virtual tour
None
Basement information
Walk-Up, Separate Entrance
Building size
--
Status
In-Active
Property sub type
Detached
Maintenance fee
$N/A
Year built
2025
Additional Details
Price Comparison
Location

Angela Yang
Sales Representative, ANCHOR NEW HOMES INC.
MORTGAGE INFO
ESTIMATED PAYMENT
Some information about this property - STONEY ISLAND Crescent

Book a Showing
Tour this home with Angela
I agree to receive marketing and customer service calls and text messages from Condomonk. Consent is not a condition of purchase. Msg/data rates may apply. Msg frequency varies. Reply STOP to unsubscribe. Privacy Policy & Terms of Service.












