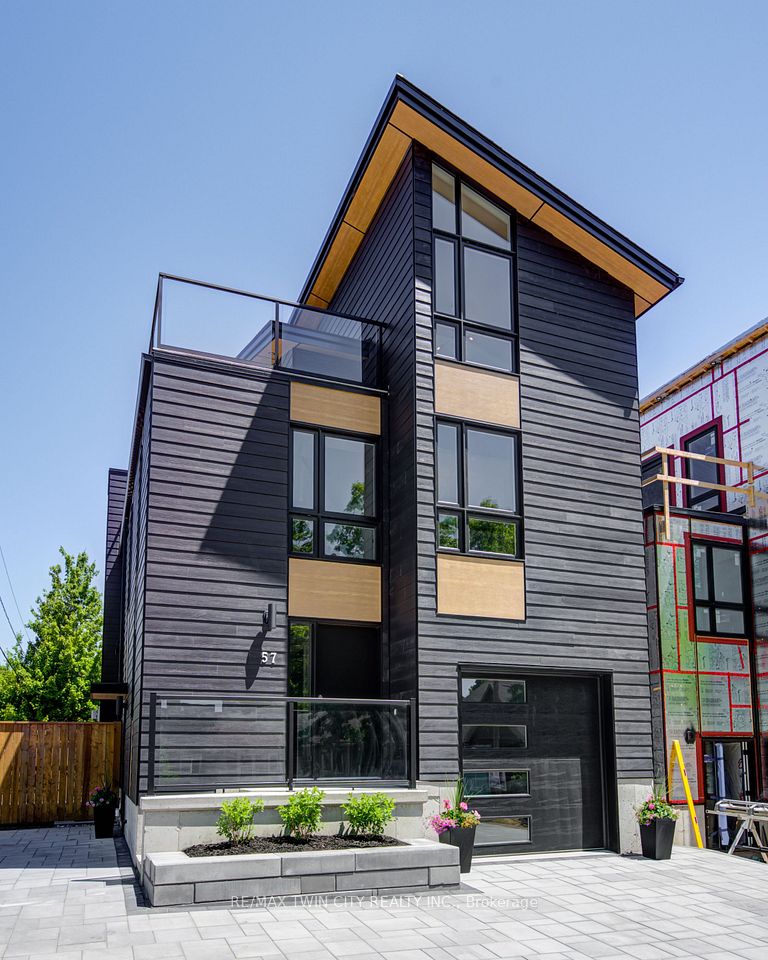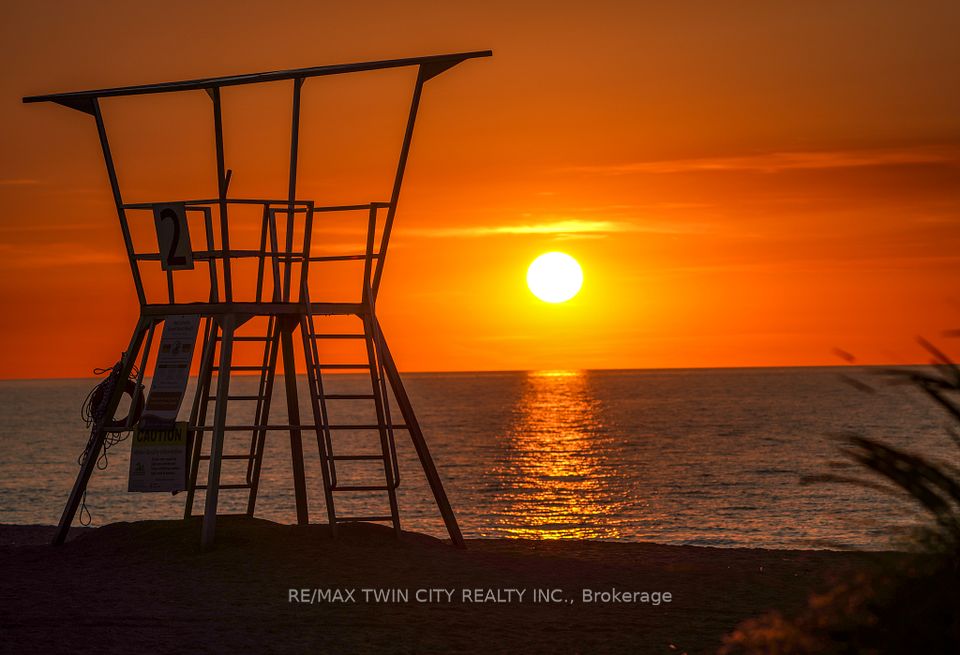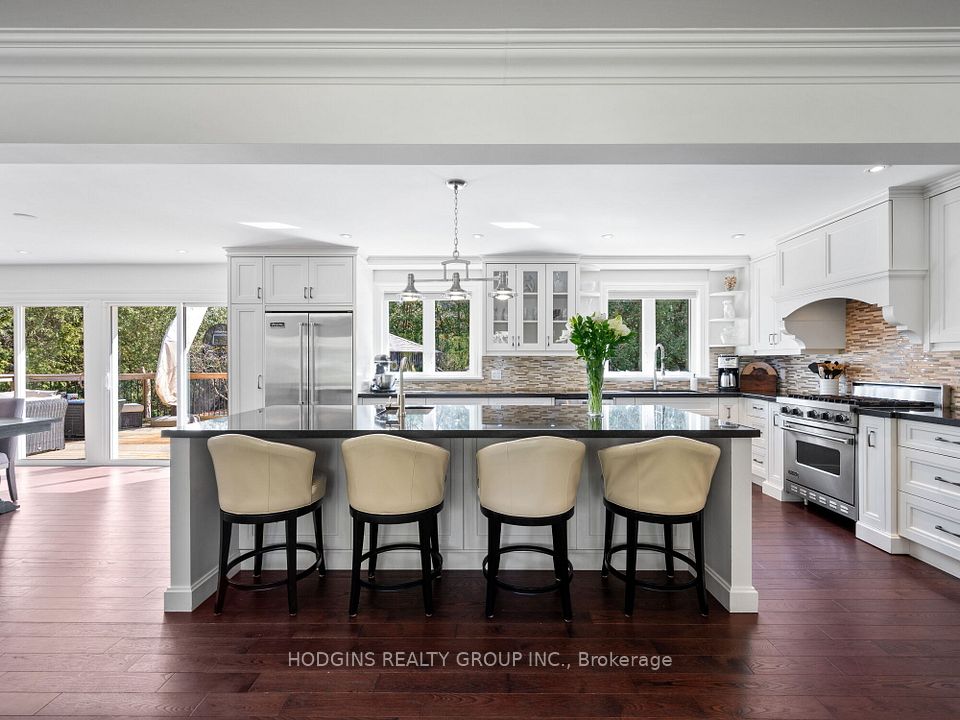$2,225,000
32 Gallagher Crescent, Springwater, ON L9X 0K1
Property Description
Property type
Detached
Lot size
.50-1.99
Style
Bungalow
Approx. Area
2500-3000 Sqft
Room Information
| Room Type | Dimension (length x width) | Features | Level |
|---|---|---|---|
| Foyer | 3.28 x 2.79 m | N/A | Main |
| Kitchen | 4.62 x 5.87 m | Tile Floor, Granite Counters | Main |
| Dining Room | 4.14 x 3.78 m | Hardwood Floor, Coffered Ceiling(s) | Main |
| Great Room | 7.9 x 5.44 m | Hardwood Floor, Vaulted Ceiling(s), Pot Lights | Main |
About 32 Gallagher Crescent
OVER 1 ACRE OF LUXURY WITH A PRIVATE YARD, SALTWATER POOL, WALKOUT BASEMENT, TRIPLE GARAGE, & OVER 5400 SQ FT! Tucked away at the end of a winding, tree-lined driveway on the renowned Gallagher Crescent, this exceptional Midhurst estate offers over 5,400 finished sq ft of living space on more than an acre of privacy, luxury, and lifestyle in one of the area's most prestigious neighbourhoods. Surrounded by custom homes and just minutes to parks, trails, schools, golf, skiing, shopping, and Hwy 400, this stately stone and stucco residence commands attention with its stunning curb appeal, beautiful gardens, and oversized triple car garage. The backyard is an entertainer's dream, featuring an inground saltwater pool with a newer liner and a breathtaking stone waterfall, a fire pit, and a fully equipped pool house complete with a sink, fridge, and covered porch, all surrounded by extensive stone interlock. Step inside to discover quality finishes throughout, including crown moulding, solid wood doors, detailed trim, hardwood flooring, and pot lights. The great room is bright and elegant, with vaulted ceilings and a gas fireplace, while the formal dining room features a stylish coffered ceiling. The chef's kitchen is magazine-worthy with granite countertops, a large island with seating, stainless steel appliances including a built-in oven and stovetop, two-tone cabinetry topped with crown moulding, a striking wood range hood, and a walkout to the balcony. The main level features four spacious bedrooms, including a primary suite with a 5-pc ensuite and a walk-in closet with custom organizers. One bedroom includes a private ensuite, while two others are connected by a shared bathroom. The finished walkout lower level adds a rec room with a wet bar, a gas fireplace, a theatre room, a gym area, an additional bedroom with built-in wardrobes, and a 3-pc bathroom. Crafted for those who value exceptional living, this is a #HomeToStay that exceeds every expectation!
Home Overview
Last updated
7 hours ago
Virtual tour
None
Basement information
Finished with Walk-Out, Full
Building size
--
Status
In-Active
Property sub type
Detached
Maintenance fee
$N/A
Year built
2025
Additional Details
Price Comparison
Location

Angela Yang
Sales Representative, ANCHOR NEW HOMES INC.
MORTGAGE INFO
ESTIMATED PAYMENT
Some information about this property - Gallagher Crescent

Book a Showing
Tour this home with Angela
I agree to receive marketing and customer service calls and text messages from Condomonk. Consent is not a condition of purchase. Msg/data rates may apply. Msg frequency varies. Reply STOP to unsubscribe. Privacy Policy & Terms of Service.












