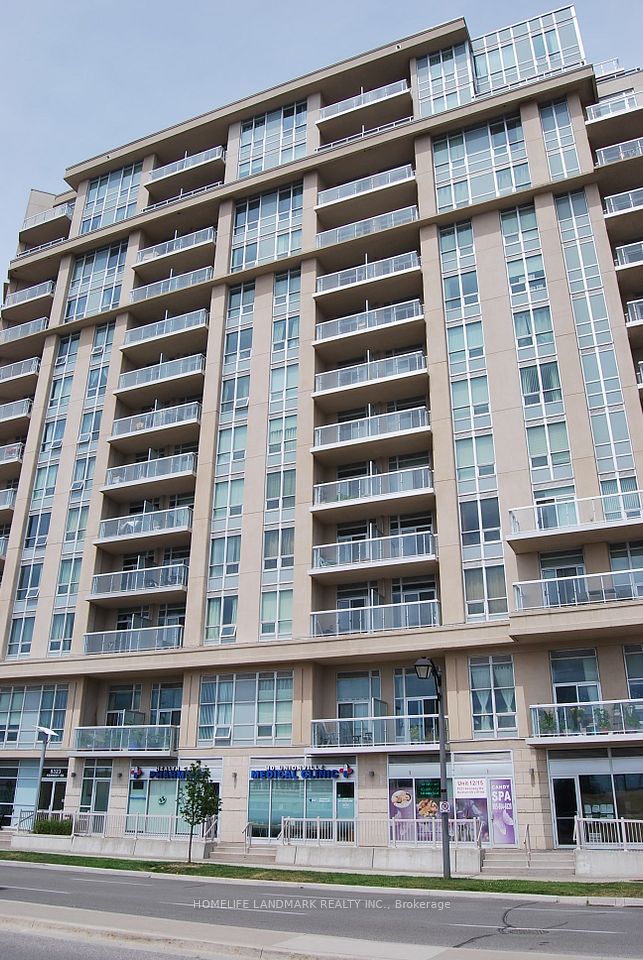$2,400
Last price change 4 days ago
1940 Ironstone Drive, Burlington, ON L7L 0E4
Property Description
Property type
Condo Apartment
Lot size
N/A
Style
Apartment
Approx. Area
5000 + Sqft
Room Information
| Room Type | Dimension (length x width) | Features | Level |
|---|---|---|---|
| Bedroom | 7.1 x 2.7 m | N/A | Main |
| Living Room | 13.9 x 10.7 m | N/A | Main |
| Den | 5.6 x 7.7 m | N/A | Main |
About 1940 Ironstone Drive
Great opportunity to live on the 10th floor of the sought-after Ironstone building (Appleby & Ironstone ,Upper Primary bedroom with a 4pc ensuite, Functional den/bedroom, Additional 2pc guest bathroom. Enjoy the kitchen with granite counters, large kitchen island perfect for entertaining, upgraded light fixture windows, plus in-suite laundry. One of the best features of this home is the balcony featuring expanded to Bronte Creek and even down to the lake. Experience the East of condo living with amenities such as a spacious party room, and a game/billiard room, fitness center and a courtyard patio with BBQs. , within walking distance to parks, shopping, dining and public transit, and just a few minutes drive to highway and GO for easy commuting. this location offers unparalleled convenience. This contemporary condo heating and cooling system, ensuring comfort and efficiency year-round. with ample covered visitor station. Hosting friends and staying active is a breeze.
Home Overview
Last updated
4 days ago
Virtual tour
None
Basement information
None
Building size
--
Status
In-Active
Property sub type
Condo Apartment
Maintenance fee
$N/A
Year built
--
Additional Details
Location

Angela Yang
Sales Representative, ANCHOR NEW HOMES INC.
Some information about this property - Ironstone Drive

Book a Showing
Tour this home with Angela
I agree to receive marketing and customer service calls and text messages from Condomonk. Consent is not a condition of purchase. Msg/data rates may apply. Msg frequency varies. Reply STOP to unsubscribe. Privacy Policy & Terms of Service.












