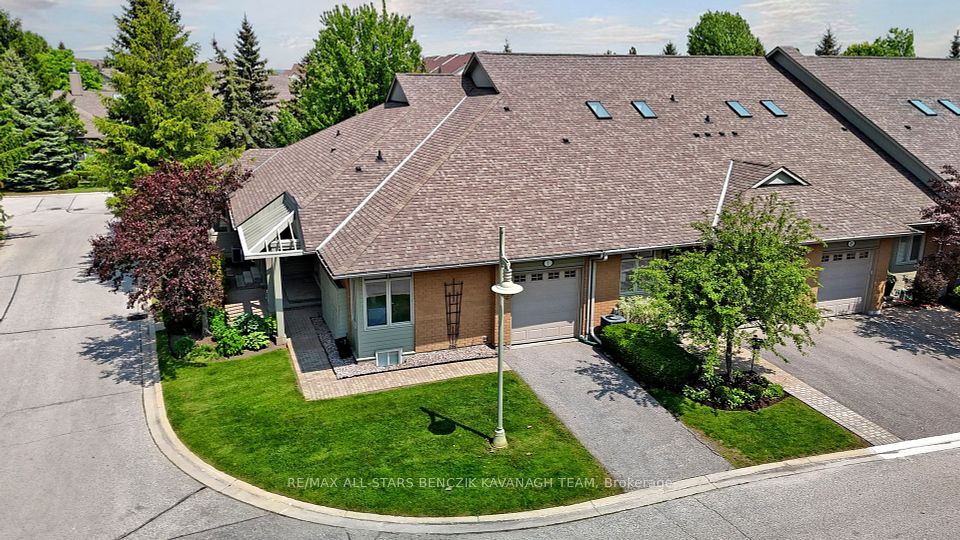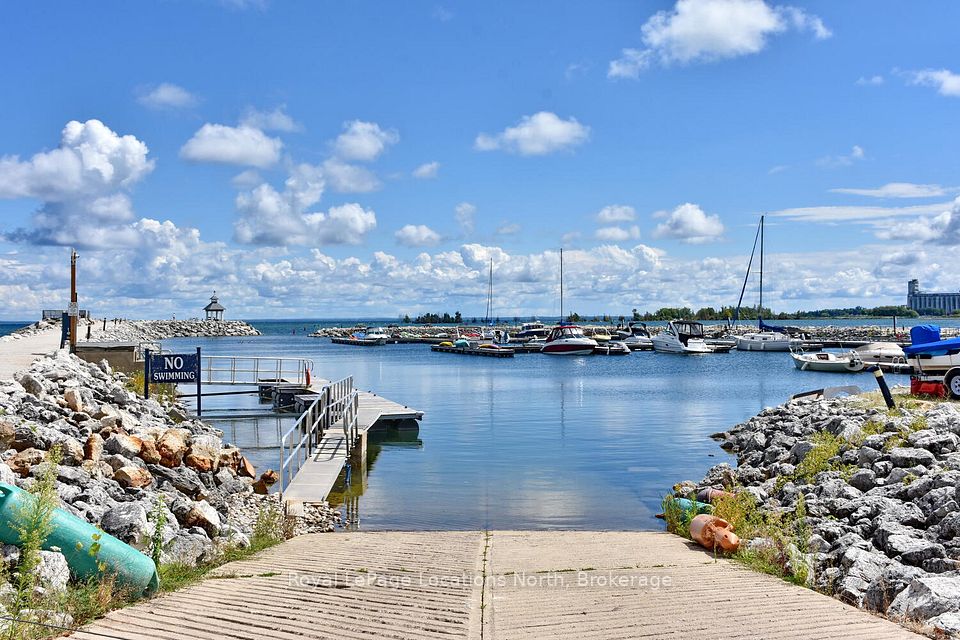$929,900
195 HUNTER Street, Peterborough East, ON K9H 1G9
Property Description
Property type
Condo Townhouse
Lot size
N/A
Style
2-Storey
Approx. Area
1800-1999 Sqft
Room Information
| Room Type | Dimension (length x width) | Features | Level |
|---|---|---|---|
| Kitchen | 2 x 1 m | N/A | Main |
| Dining Room | 2 x 3 m | N/A | Main |
| Powder Room | 2 x 2 m | N/A | Main |
| Primary Bedroom | 5 x 5 m | N/A | Second |
About 195 HUNTER Street
Welcome to 195 Hunter Street East, Townhome 106, an elegant two-storey townhome in the coveted East City Condos community. Thoughtfully designed with modern living in mind, this home showcases a chef-inspired kitchen complete with quartz countertops, stainless steel appliances, and sophisticated designer finishes. The open-concept layout features hardwood flooring throughout, soaring ceilings, and an inviting electric fireplace. Step outside to your private ground-floor patio the perfect setting for morning coffee, evening cocktails, and relaxed weekend gatherings. An ideal home for rightsizers, professionals, or anyone seeking a vibrant, connected lifestyle. Enjoy access to premium amenities, including a fully equipped gym, shared office space, dog wash station, and a stunning 8th-floor terrace offering panoramic views of the city. Just steps from parks, trails, waterfront paths, and the charming heart of East City.
Home Overview
Last updated
16 hours ago
Virtual tour
None
Basement information
None
Building size
--
Status
In-Active
Property sub type
Condo Townhouse
Maintenance fee
$640
Year built
--
Additional Details
Price Comparison
Location

Angela Yang
Sales Representative, ANCHOR NEW HOMES INC.
MORTGAGE INFO
ESTIMATED PAYMENT
Some information about this property - HUNTER Street

Book a Showing
Tour this home with Angela
I agree to receive marketing and customer service calls and text messages from Condomonk. Consent is not a condition of purchase. Msg/data rates may apply. Msg frequency varies. Reply STOP to unsubscribe. Privacy Policy & Terms of Service.












