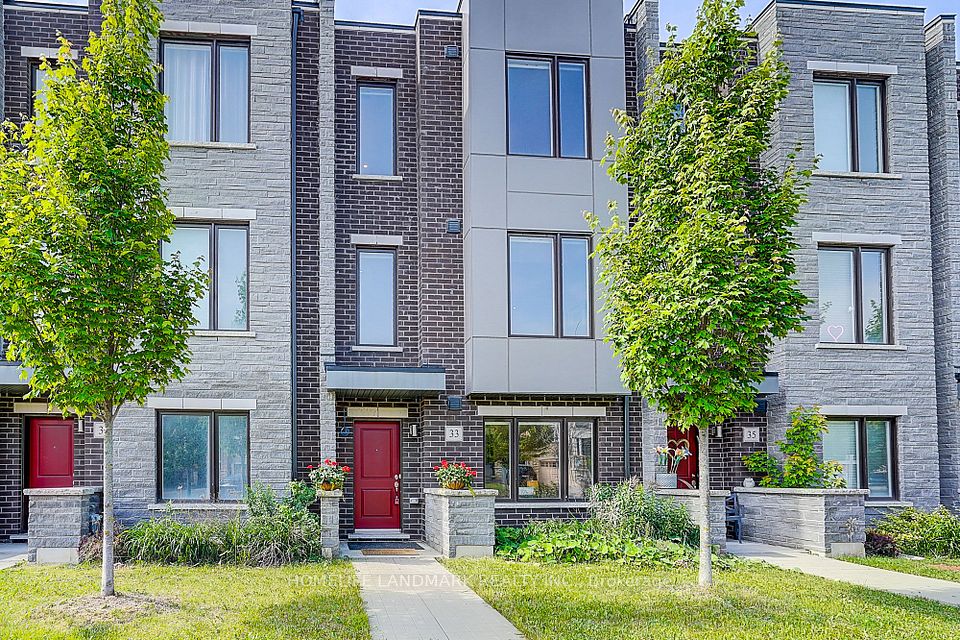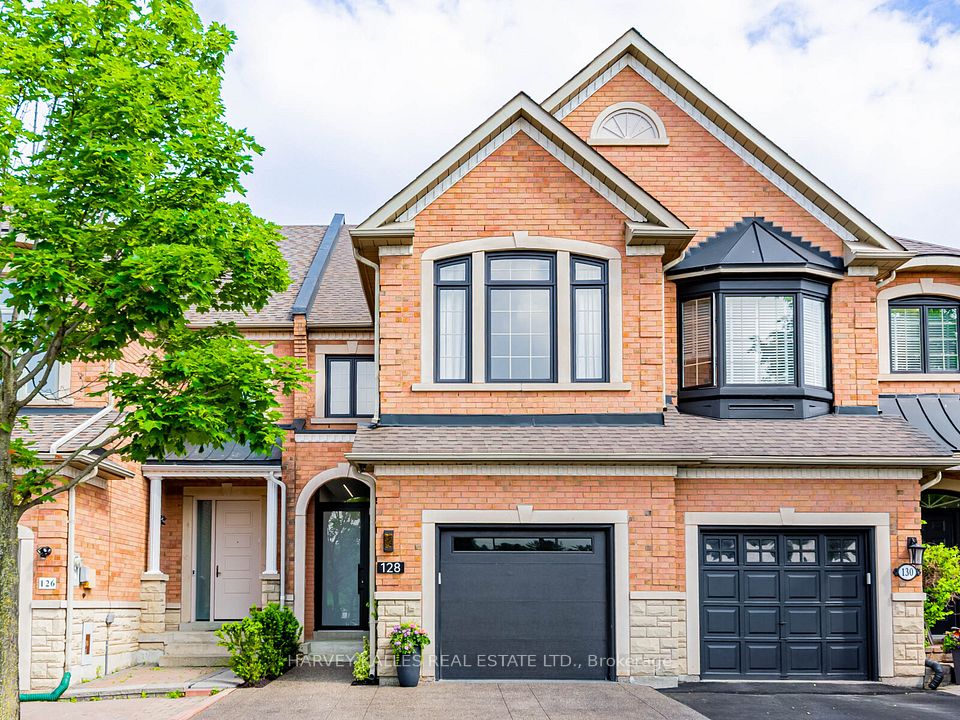$999,888
19844 Leslie Street, East Gwillimbury, ON L9N 0R9
Property Description
Property type
Att/Row/Townhouse
Lot size
N/A
Style
2-Storey
Approx. Area
1500-2000 Sqft
Room Information
| Room Type | Dimension (length x width) | Features | Level |
|---|---|---|---|
| Kitchen | 3.23 x 3.36 m | Stainless Steel Appl | Main |
| Breakfast | 2.83 x 3.05 m | South View, Tile Floor | Main |
| Laundry | 1.94 x 2.46 m | W/O To Garage | Main |
| Living Room | 6.75 x 4.58 m | Combined w/Dining, East View | Main |
About 19844 Leslie Street
** 100% Freehold Townhouse ** End Unit Like Semi ** HUGE Outdoor Space With Generally Regarded As The Best Kept Lawn In The Neighbourhood! ** Professionally Installed Hardscaping In The Backyard w/ Gas Line for BBQ ** Owner Still Comes Back To Maintain And Water The Lawn ** Owner Occupied Since Day 1 And It's Evident In the Care ** Rarely Available Double Car Garage In This Price Range ** Indoor Access To Your Garage ** Ideal Exposure For Natural Sunlight With East, South, and West Views ** Large Primary Bedroom w/ 5pc Ensuite and Walk-in Closet ** Steam Shower Included! ** Absolutely Move-in Ready & Just Professionally Painted ** Must See, You Will Not Be Disappointed **
Home Overview
Last updated
Jun 16
Virtual tour
None
Basement information
Unfinished
Building size
--
Status
In-Active
Property sub type
Att/Row/Townhouse
Maintenance fee
$N/A
Year built
--
Additional Details
Price Comparison
Location

Angela Yang
Sales Representative, ANCHOR NEW HOMES INC.
MORTGAGE INFO
ESTIMATED PAYMENT
Some information about this property - Leslie Street

Book a Showing
Tour this home with Angela
I agree to receive marketing and customer service calls and text messages from Condomonk. Consent is not a condition of purchase. Msg/data rates may apply. Msg frequency varies. Reply STOP to unsubscribe. Privacy Policy & Terms of Service.












