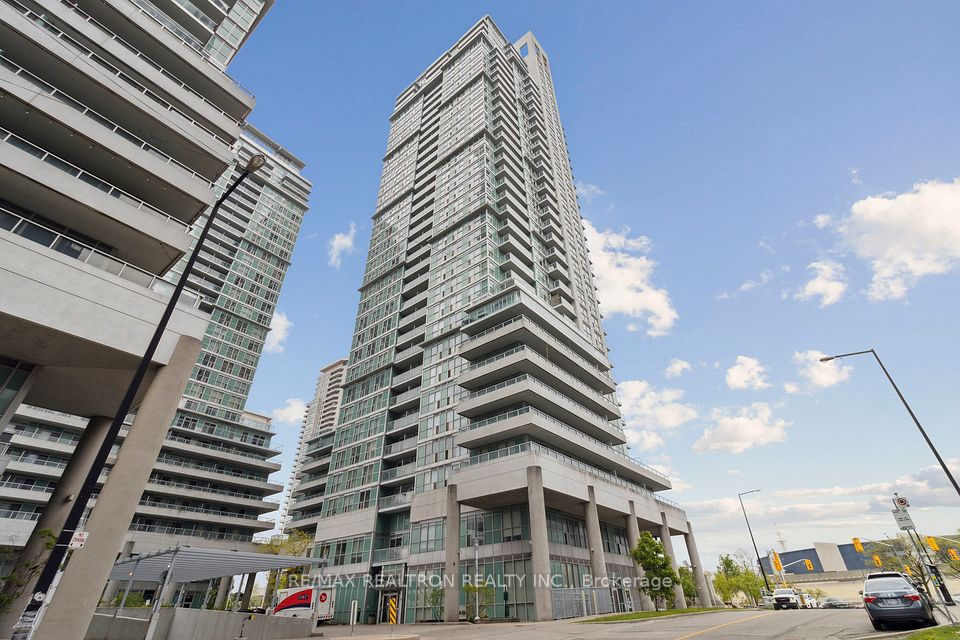$939,000
20 Tubman Avenue, Toronto C08, ON M5A 0M8
Property Description
Property type
Condo Apartment
Lot size
N/A
Style
Apartment
Approx. Area
1000-1199 Sqft
Room Information
| Room Type | Dimension (length x width) | Features | Level |
|---|---|---|---|
| Kitchen | 3.35 x 3.08 m | Open Concept, Stainless Steel Appl, Combined w/Dining | Main |
| Dining Room | 3.35 x 3.08 m | Open Concept, Laminate, Combined w/Kitchen | Main |
| Living Room | 3.96 x 3.96 m | W/O To Patio, Window Floor to Ceiling, Combined w/Kitchen | Main |
| Primary Bedroom | 3.28 x 3.38 m | 3 Pc Ensuite, Closet, Window | Main |
About 20 Tubman Avenue
One Of The Best Units At Wyatt With 3 Bedroom And 2 Full Baths. 1,083 Sf With 453 Sf Outdoor Terrace(Total Area 1536 Sf), Perfect For Entertaining, Enjoy And Relax Yourself! Walk Through The Front Door And Open Concept Living Space With Floor-To-Ceiling Window, Family Sized Kitchen With Built In Appliances And Modern Cabinetry. The Spacious Master Bedroom Offers A 3pc Ensuite Bath. Modern Finishing With In-Suite Laundry. Amazing Amenities: Party Room, 24 Hours Concierge, Games Room, Fitness Centre, Meeting Room and Visitor Parking. Easy Access To Ttc, Dvp And Gardiner, Regent Park, Close To Dundas Square, Downtown Core, Toronto Metropolitan University And Much More!
Home Overview
Last updated
5 hours ago
Virtual tour
None
Basement information
None
Building size
--
Status
In-Active
Property sub type
Condo Apartment
Maintenance fee
$768.62
Year built
--
Additional Details
Price Comparison
Location

Angela Yang
Sales Representative, ANCHOR NEW HOMES INC.
MORTGAGE INFO
ESTIMATED PAYMENT
Some information about this property - Tubman Avenue

Book a Showing
Tour this home with Angela
I agree to receive marketing and customer service calls and text messages from Condomonk. Consent is not a condition of purchase. Msg/data rates may apply. Msg frequency varies. Reply STOP to unsubscribe. Privacy Policy & Terms of Service.












